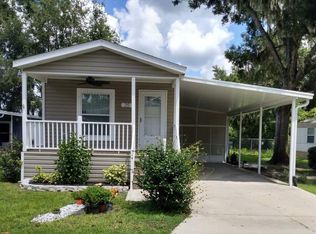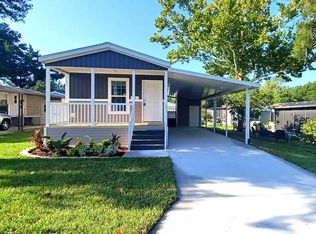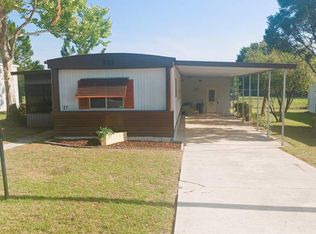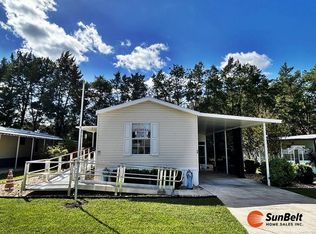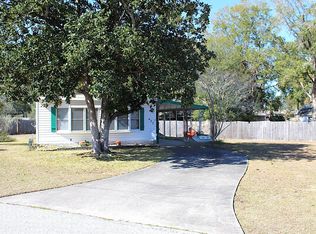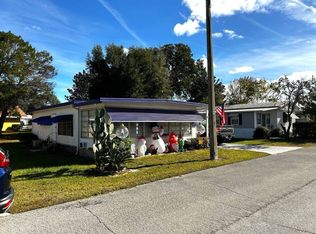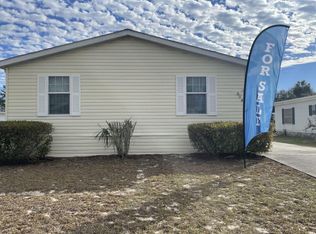7101 W Anthony Rd #53, Ocala, FL 34479
What's special
- 69 days |
- 181 |
- 12 |
Zillow last checked: 8 hours ago
Listing updated: January 25, 2026 at 04:43am
Billie Grubaugh 352-230-6791,
Cliftwood
Facts & features
Interior
Bedrooms & bathrooms
- Bedrooms: 2
- Bathrooms: 2
- Full bathrooms: 2
Rooms
- Room types: Breakfast Room, En Suite, Kitchen, Laundry Room, Living Room, Master Bedroom, Walk-in Closet
Basement
- Area: 0
Heating
- Has Heating (Unspecified Type)
Cooling
- Central
Appliances
- Included: Refrigerator, Oven, Water Heater
Features
- Flooring: Carpet
- Has basement: No
- Has fireplace: No
Interior area
- Total structure area: 1,056
- Total interior livable area: 1,056 sqft
- Finished area above ground: 1,056
Property
Parking
- Parking features: Driveway
- Has carport: Yes
- Has uncovered spaces: Yes
Features
- Patio & porch: Patio, Covered Porch, Screened Porch
Lot
- Features: Trees
Details
- Additional structures: Shed(s), Carport
- On leased land: Yes
- Lease amount: $675
Construction
Type & style
- Home type: MobileManufactured
- Property subtype: Manufactured Home
Materials
- Vinyl Siding
- Roof: Asphalt
Condition
- New construction: No
- Year built: 2007
Utilities & green energy
- Electric: Amps(0)
Community & HOA
Community
- Features: Clubhouse, Laundry
HOA
- Has HOA: No
- Amenities included: Clubhouse, Laundry, Pets Allowed
Location
- Region: Ocala
Financial & listing details
- Price per square foot: $42/sqft
- Date on market: 11/27/2025
- Date available: 01/21/2026
- Listing agreement: Exclusive
By pressing Contact Agent, you agree that the real estate professional identified above may call/text you about your search, which may involve use of automated means and pre-recorded/artificial voices. You don't need to consent as a condition of buying any property, goods, or services. Message/data rates may apply. You also agree to our Terms of Use. Zillow does not endorse any real estate professionals. We may share information about your recent and future site activity with your agent to help them understand what you're looking for in a home.
Estimated market value
Not available
Estimated sales range
Not available
Not available
Price history
Price history
| Date | Event | Price |
|---|---|---|
| 1/22/2026 | Price change | $44,500-10.8%$42/sqft |
Source: My State MLS #11612213 Report a problem | ||
| 11/27/2025 | Listed for sale | $49,900$47/sqft |
Source: My State MLS #11612213 Report a problem | ||
| 11/15/2025 | Listing removed | $49,900$47/sqft |
Source: My State MLS #11491822 Report a problem | ||
| 8/21/2025 | Price change | $49,900-15.4%$47/sqft |
Source: My State MLS #11491822 Report a problem | ||
| 5/15/2025 | Listed for sale | $59,000+7.5%$56/sqft |
Source: My State MLS #11491822 Report a problem | ||
Public tax history
Public tax history
Tax history is unavailable.BuyAbility℠ payment
Climate risks
Neighborhood: 34479
Nearby schools
GreatSchools rating
- 2/10Sparr Elementary SchoolGrades: PK-5Distance: 5.8 mi
- 3/10North Marion Middle SchoolGrades: 6-8Distance: 5.3 mi
- 2/10North Marion High SchoolGrades: 9-12Distance: 5.5 mi
Schools provided by the listing agent
- District: 000000
Source: My State MLS. This data may not be complete. We recommend contacting the local school district to confirm school assignments for this home.
- Loading
