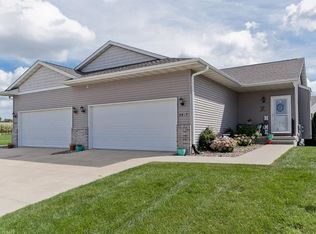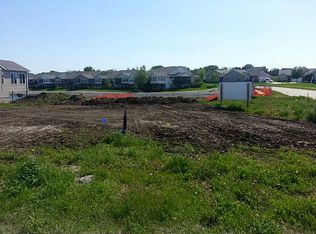This zero entry condo on the Pond is a rare find! This home has been lived in so very gently it shows like new construction! The main level space is open concept & flows well for entertaining or for someone with limited mobility... There is a large walk in pantry to hide all the extra kitchen items that generally clutter counter tops & ample counter space for cookies to cool & there is even a breakfast bar large enough to seat 4. The kitchen opens to the dining space which flows to the main floor family room. There is also extra living space on the large deck that overlooks the pond. In the summertime the pond boasts a large fountain in the middle that provides the sounds of water 24/7. The master is large with a walk in closet, en suite bath & the laundry is right off the master bath! The 2nd bed is also on the main. The lower level boasts a rec room, 2 more bedrooms, full bath, & a huge storage area under the garage!
This property is off market, which means it's not currently listed for sale or rent on Zillow. This may be different from what's available on other websites or public sources.


