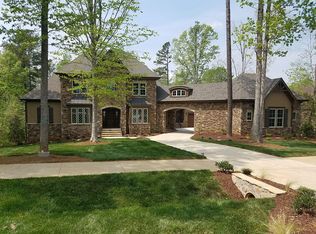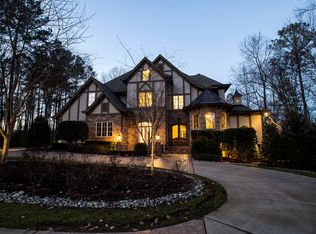A gas lantern beckons you in to take in the reclaimed beams, large windows, an extensive trim. Sundance Signature home sits on a golf course lot w/ wooded buffer. Luxurious details include heated floors, tankless H2O heaters & custom granite in all baths. Amazing FULL BASEMENT that is open and spacious with fitness, media, game & full bed/bath. First flr guest room/full bath. Huge master suite w/ lgbank of windows! Large secondary bedrms all w/ direct bath access + bonus. Sat 12:30 bit.ly/WinburneTour
This property is off market, which means it's not currently listed for sale or rent on Zillow. This may be different from what's available on other websites or public sources.

