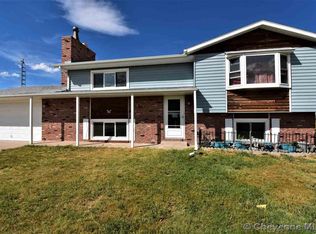Sold
Price Unknown
7102 Archer Rd, Cheyenne, WY 82009
4beds
2,788sqft
Rural Residential, Residential
Built in 2004
8.75 Acres Lot
$-- Zestimate®
$--/sqft
$2,568 Estimated rent
Home value
Not available
Estimated sales range
Not available
$2,568/mo
Zestimate® history
Loading...
Owner options
Explore your selling options
What's special
All your Wyoming dreams can come true on 7102 Archer Road! This beautiful 1.5 story home with a walk-out basement allows your soul and spirit to roam free amidst your picturesque Cheyenne landscape on 8.75 acres. The 2-story, South-facing elegantly remodeled great room/kitchen/dining is a ‘showstopper’ gathering place for all of life’s precious moments- large and small! Enjoy a sprawling owner’s suite on the second level complete with new hardwoods, a bedroom, flex space, and full bath. There are 4 beds and 3 baths total, a 30x40 outbuilding with concrete floors, electricity, and a loafing shed attached. All new tempered, 'low e' windows, solar panels to help with the energy bill and fabulous brand-new kitchen! Walk-out of your finished basement to enjoy the stamped concrete patio and live the Wyoming Dream!
Zillow last checked: 8 hours ago
Listing updated: December 31, 2024 at 10:08am
Listed by:
Joanna Royse 307-214-3478,
#1 Properties
Bought with:
Shawn Miller
Keller Williams Realty Frontier
Source: Cheyenne BOR,MLS#: 95100
Facts & features
Interior
Bedrooms & bathrooms
- Bedrooms: 4
- Bathrooms: 3
- Full bathrooms: 2
- 3/4 bathrooms: 1
- Main level bathrooms: 1
Primary bedroom
- Level: Upper
- Area: 192
- Dimensions: 12 x 16
Bedroom 2
- Level: Main
- Area: 156
- Dimensions: 12 x 13
Bedroom 3
- Level: Basement
- Area: 156
- Dimensions: 13 x 12
Bedroom 4
- Level: Basement
- Area: 182
- Dimensions: 13 x 14
Bathroom 1
- Features: 3/4
- Level: Main
Bathroom 2
- Features: Full
- Level: Upper
Bathroom 3
- Features: Full
- Level: Basement
Dining room
- Level: Main
- Area: 126
- Dimensions: 9 x 14
Family room
- Level: Basement
- Area: 434
- Dimensions: 14 x 31
Kitchen
- Level: Main
- Area: 180
- Dimensions: 15 x 12
Basement
- Area: 1130
Heating
- Forced Air, Solar, Propane
Cooling
- Central Air
Appliances
- Included: Dishwasher, Disposal, Dryer, Range, Refrigerator, Washer
- Laundry: In Basement
Features
- Den/Study/Office, Eat-in Kitchen, Great Room, Vaulted Ceiling(s), Granite Counters
- Flooring: Hardwood
- Doors: Storm Door(s)
- Windows: Low Emissivity Windows, Bay Window(s)
- Basement: Finished
- Number of fireplaces: 2
- Fireplace features: Two, Gas, Pellet Stove
Interior area
- Total structure area: 2,788
- Total interior livable area: 2,788 sqft
- Finished area above ground: 1,658
Property
Parking
- Total spaces: 2
- Parking features: 2 Car Attached, Heated Garage, Garage Door Opener, RV Access/Parking
- Attached garage spaces: 2
Accessibility
- Accessibility features: None
Features
- Levels: One and One Half
- Stories: 1
- Patio & porch: Deck
- Exterior features: Dog Run
- Has spa: Yes
- Spa features: Bath
- Fencing: Front Yard,Back Yard,Live Snow Fence,Fenced
Lot
- Size: 8.75 Acres
- Dimensions: 381150
- Features: Drip Irrigation System
Details
- Additional structures: Outbuilding, Loafing Shed
- Parcel number: 11230000900000
- Special conditions: None of the Above
- Horses can be raised: Yes
Construction
Type & style
- Home type: SingleFamily
- Property subtype: Rural Residential, Residential
Materials
- Metal Siding
- Foundation: Basement
- Roof: Composition/Asphalt
Condition
- New construction: No
- Year built: 2004
Utilities & green energy
- Electric: High West Energy
- Gas: Propane
- Sewer: Septic Tank
- Water: Well
Green energy
- Energy efficient items: Thermostat, Ceiling Fan
- Energy generation: Solar
Community & neighborhood
Location
- Region: Cheyenne
- Subdivision: Archer Estates
Other
Other facts
- Listing agreement: N
- Listing terms: Cash,Conventional,FHA,VA Loan
Price history
| Date | Event | Price |
|---|---|---|
| 12/31/2024 | Sold | -- |
Source: | ||
| 10/21/2024 | Pending sale | $665,000$239/sqft |
Source: | ||
| 10/16/2024 | Listed for sale | $665,000+54.7%$239/sqft |
Source: | ||
| 2/28/2019 | Sold | -- |
Source: | ||
| 2/4/2019 | Pending sale | $429,900$154/sqft |
Source: Assist2Sell Buyers & Sellers Real Estate #71857 Report a problem | ||
Public tax history
| Year | Property taxes | Tax assessment |
|---|---|---|
| 2018 | $2,060 +1.2% | $30,966 +2.1% |
| 2017 | $2,036 +3.9% | $30,316 +4% |
| 2016 | $1,960 | $29,160 -1.1% |
Find assessor info on the county website
Neighborhood: 82009
Nearby schools
GreatSchools rating
- 6/10Meadowlark ElementaryGrades: 5-6Distance: 5.9 mi
- 3/10Carey Junior High SchoolGrades: 7-8Distance: 6.1 mi
- 4/10East High SchoolGrades: 9-12Distance: 6.3 mi
