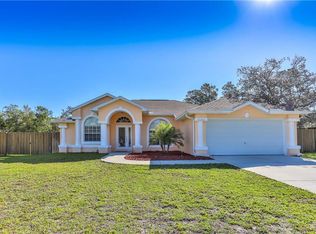Sold for $360,000 on 07/19/24
$360,000
7102 Blackbird Ave, Weeki Wachee, FL 34613
4beds
2,101sqft
Single Family Residence
Built in 2007
0.46 Acres Lot
$343,600 Zestimate®
$171/sqft
$2,446 Estimated rent
Home value
$343,600
$299,000 - $395,000
$2,446/mo
Zestimate® history
Loading...
Owner options
Explore your selling options
What's special
Welcome to 7102 Blackbird Ave, a stunning 4-bedroom, 3-bathroom home featuring a 2-car garage on .46 acres! This exquisite residence has undergone numerous updates, including a new roof and gutters in 2023, new flooring in 2024, and a new A/C in 2021. Additionally, a new well water pressure tank was installed in 2022, along with a new septic tank in 2018, with the drain field completed in 2022. Other recent enhancements include a new washing machine in 2023, new sod in 2024, ceiling fans in every room, and updated appliances including a new microwave and dishwasher. Approaching this well-maintained and freshly painted home, you'll appreciate the surrounding beauty of neighboring homes, all situated on similarly sized parcels to ensure privacy. Upon entering through the double doors, you'll be welcomed by an open floor plan, offering picturesque rear yard views through the 4-panel sliding glass door leading to the lanai. To the left upon entry, you'll find the formal dining room, while to the right awaits a den or formal living space. The master bedroom, located at the rear of the home, boasts new luxury vinyl flooring, sliding glass doors to the lanai, dual closets, and an ensuite featuring a walk-in shower, garden tub, and dual sinks atop ceramic tile flooring. In the main living area, you'll notice the inviting plant shelves perfect for showcasing decor, along with the spacious kitchen equipped with real wooden cabinets, an eat-in nook, and a breakfast bar for three, all complemented by laminate counters and newer appliances. Continuing, the second bedroom offers a large closet and access to the lanai, complete with an ensuite featuring a tub/shower combo and ceramic tile flooring. The expansive indoor laundry room leads the way to the garage, while bedrooms 3 and 4 are situated in the hallway, each separated by the third bathroom, featuring a tub/shower combo, single sink vanity, and tile flooring.
Zillow last checked: 8 hours ago
Listing updated: July 19, 2024 at 02:27pm
Listed by:
Thomas Homan 352-675-8245,
Homan Realty Group Inc.
Bought with:
Greatertampa Member
Suncoast Tampa Association Member
Source: Realtors Association of Citrus County,MLS#: 833030 Originating MLS: Realtors Association of Citrus County
Originating MLS: Realtors Association of Citrus County
Facts & features
Interior
Bedrooms & bathrooms
- Bedrooms: 4
- Bathrooms: 3
- Full bathrooms: 3
Primary bedroom
- Features: Primary Suite
- Level: Main
Bedroom
- Level: Main
Bedroom
- Level: Main
Bathroom
- Level: Main
Kitchen
- Level: Main
Living room
- Level: Main
Screened porch
- Level: Main
Heating
- Central, Electric
Cooling
- Central Air, Electric
Appliances
- Included: Electric Oven, Electric Range, Microwave, Refrigerator
- Laundry: Laundry - Living Area
Features
- Bathtub, Dual Sinks, Garden Tub/Roman Tub, Laminate Counters, Primary Suite, Pantry, Separate Shower, Tub Shower, Walk-In Closet(s), Sliding Glass Door(s)
- Flooring: Carpet, Tile, Vinyl
- Doors: Sliding Doors
Interior area
- Total structure area: 2,748
- Total interior livable area: 2,101 sqft
Property
Parking
- Total spaces: 2
- Parking features: Attached, Concrete, Driveway, Garage
- Attached garage spaces: 2
Features
- Levels: One
- Stories: 1
- Exterior features: Landscaping, Lighting, Rain Gutters, Concrete Driveway
- Pool features: None
- Fencing: Partial
Lot
- Size: 0.46 Acres
- Features: Trees
Details
- Parcel number: 00826128
- Zoning: Out of County
- Special conditions: Standard
Construction
Type & style
- Home type: SingleFamily
- Architectural style: One Story
- Property subtype: Single Family Residence
Materials
- Stucco
- Foundation: Block, Slab
- Roof: Asphalt,Shingle
Condition
- New construction: No
- Year built: 2007
Utilities & green energy
- Sewer: Septic Tank
- Water: Well
Community & neighborhood
Location
- Region: Weeki Wachee
- Subdivision: Royal Highlands
Other
Other facts
- Listing terms: Cash,Conventional,FHA,VA Loan
- Road surface type: Paved
Price history
| Date | Event | Price |
|---|---|---|
| 7/19/2024 | Sold | $360,000+1.4%$171/sqft |
Source: | ||
| 6/11/2024 | Pending sale | $355,000$169/sqft |
Source: | ||
| 6/5/2024 | Price change | $355,000-1.1%$169/sqft |
Source: | ||
| 5/22/2024 | Price change | $359,000-0.8%$171/sqft |
Source: | ||
| 5/6/2024 | Price change | $362,000-1.9%$172/sqft |
Source: | ||
Public tax history
| Year | Property taxes | Tax assessment |
|---|---|---|
| 2024 | $1,899 +4.3% | $136,078 +3% |
| 2023 | $1,821 +5.3% | $132,115 +3% |
| 2022 | $1,729 -0.1% | $128,267 +3% |
Find assessor info on the county website
Neighborhood: North Weeki Wachee
Nearby schools
GreatSchools rating
- 5/10Winding Waters K-8Grades: PK-8Distance: 5.1 mi
- 3/10Weeki Wachee High SchoolGrades: 9-12Distance: 4.9 mi
Get a cash offer in 3 minutes
Find out how much your home could sell for in as little as 3 minutes with a no-obligation cash offer.
Estimated market value
$343,600
Get a cash offer in 3 minutes
Find out how much your home could sell for in as little as 3 minutes with a no-obligation cash offer.
Estimated market value
$343,600
