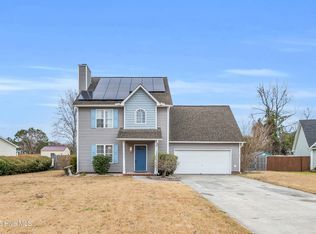Sold for $540,000 on 07/25/25
$540,000
7102 Haven Way, Wilmington, NC 28411
4beds
2,141sqft
Single Family Residence
Built in 2000
0.41 Acres Lot
$547,200 Zestimate®
$252/sqft
$3,678 Estimated rent
Home value
$547,200
$509,000 - $591,000
$3,678/mo
Zestimate® history
Loading...
Owner options
Explore your selling options
What's special
Beautiful Home in Highly Desirable School District - 4BR/3BA on Cul-de-Sac with Backyard SALT WATER SWIMMING POOL!!!
Welcome to your dream home in one of the area's most sought-after Elementary school districts! This spacious 4-bedroom, 3-bathroom gem is perfectly nestled on a quiet cul-de-sac, offering the ideal blend of comfort, convenience, and charm.
Step inside to discover a thoughtful layout with two bedrooms on the main level, including a generous master suite, and two additional bedrooms with a full bath upstairs—perfect for guests, family, or a private home office setup. You'll love the abundance of attic storage space and the convenience of a built-in whole-house vacuum system.
The bright and airy sunroom—excluded from the square footage—adds even more living space to enjoy year-round. A two-car garage provides ample room for parking and storage.
Don't miss this rare opportunity to own a well-maintained home in a fantastic location—schedule your showing today!
This was the model home for Bill Clark homes when Emerald Forest was being built in 2000
Zillow last checked: 8 hours ago
Listing updated: July 25, 2025 at 05:59am
Listed by:
Julie W Chappell 910-352-1082,
Coldwell Banker Sea Coast Advantage
Bought with:
Jess T Bogenschutz, 337598
Keller Williams Innovate-Wilmington
Source: Hive MLS,MLS#: 100506870 Originating MLS: Cape Fear Realtors MLS, Inc.
Originating MLS: Cape Fear Realtors MLS, Inc.
Facts & features
Interior
Bedrooms & bathrooms
- Bedrooms: 4
- Bathrooms: 4
- Full bathrooms: 3
- 1/2 bathrooms: 1
Primary bedroom
- Level: First
- Dimensions: 17.3 x 13.11
Bedroom 2
- Level: First
- Dimensions: 10.2 x 12.1
Bedroom 3
- Level: Second
- Dimensions: 11.11 x 14.8
Bedroom 4
- Level: Second
- Dimensions: 17.6 x 14.8
Breakfast nook
- Level: First
- Dimensions: 10 x 11
Dining room
- Level: First
- Dimensions: 10 x 11
Kitchen
- Level: First
- Dimensions: 10 x 12
Living room
- Level: First
- Dimensions: 20 x 13
Sunroom
- Level: First
- Dimensions: 20 x 11
Heating
- Heat Pump, Electric
Cooling
- Central Air
Features
- Master Downstairs
- Basement: None
- Attic: Partially Floored,Walk-In
Interior area
- Total structure area: 2,141
- Total interior livable area: 2,141 sqft
Property
Parking
- Total spaces: 2
- Parking features: On Site
Features
- Levels: Two
- Stories: 2
- Patio & porch: Enclosed, Porch
- Pool features: In Ground
- Fencing: Back Yard
Lot
- Size: 0.41 Acres
- Dimensions: 40 x 192 x 79 x 121 x 212
Details
- Parcel number: R04400003086000
- Zoning: R-20
- Special conditions: Standard
Construction
Type & style
- Home type: SingleFamily
- Property subtype: Single Family Residence
Materials
- Vinyl Siding
- Foundation: Slab
- Roof: Shingle
Condition
- New construction: No
- Year built: 2000
Utilities & green energy
- Sewer: Public Sewer
- Water: Public
- Utilities for property: Sewer Available, Water Available
Community & neighborhood
Location
- Region: Wilmington
- Subdivision: Emerald Forest
Other
Other facts
- Listing agreement: Exclusive Right To Sell
- Listing terms: Cash,Conventional,FHA,VA Loan
Price history
| Date | Event | Price |
|---|---|---|
| 7/25/2025 | Sold | $540,000+4%$252/sqft |
Source: | ||
| 6/14/2025 | Pending sale | $519,000$242/sqft |
Source: | ||
| 6/10/2025 | Price change | $519,000-1.9%$242/sqft |
Source: | ||
| 5/20/2025 | Price change | $529,000-3.8%$247/sqft |
Source: | ||
| 5/12/2025 | Listed for sale | $550,000+145.5%$257/sqft |
Source: | ||
Public tax history
| Year | Property taxes | Tax assessment |
|---|---|---|
| 2024 | $1,878 +0.3% | $345,400 |
| 2023 | $1,873 -0.9% | $345,400 |
| 2022 | $1,890 -0.7% | $345,400 |
Find assessor info on the county website
Neighborhood: Ogden
Nearby schools
GreatSchools rating
- 7/10Ogden ElementaryGrades: K-5Distance: 0.3 mi
- 6/10M C S Noble MiddleGrades: 6-8Distance: 2.1 mi
- 4/10Emsley A Laney HighGrades: 9-12Distance: 4.3 mi
Schools provided by the listing agent
- Elementary: Ogden
- Middle: Noble
- High: Laney
Source: Hive MLS. This data may not be complete. We recommend contacting the local school district to confirm school assignments for this home.

Get pre-qualified for a loan
At Zillow Home Loans, we can pre-qualify you in as little as 5 minutes with no impact to your credit score.An equal housing lender. NMLS #10287.
Sell for more on Zillow
Get a free Zillow Showcase℠ listing and you could sell for .
$547,200
2% more+ $10,944
With Zillow Showcase(estimated)
$558,144