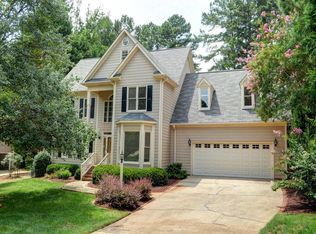This house will delight you! IMMACULATE! From the classic WHITE BRICK FRONT to the back of the home w/it's enormous deck, fabulous screened porch + stunning SALT WATER POOL, this is the one to see! 3175 sq ft w/formal DR + LR spaces plus huge FR w/built ins! Custom interior pnt! Updated kitch w/granite, newer cabs, recessed lightng + stnless stl apps! 1st & 2nd flr HARDW00DS! MA w/CUSTOM CLOSETS! 4 BR's plus bonus on 3rd or use 2nd flr BR as bonus and make 3rd flr space as bonus! Tankless H2O. SO PRIVATE!
This property is off market, which means it's not currently listed for sale or rent on Zillow. This may be different from what's available on other websites or public sources.
