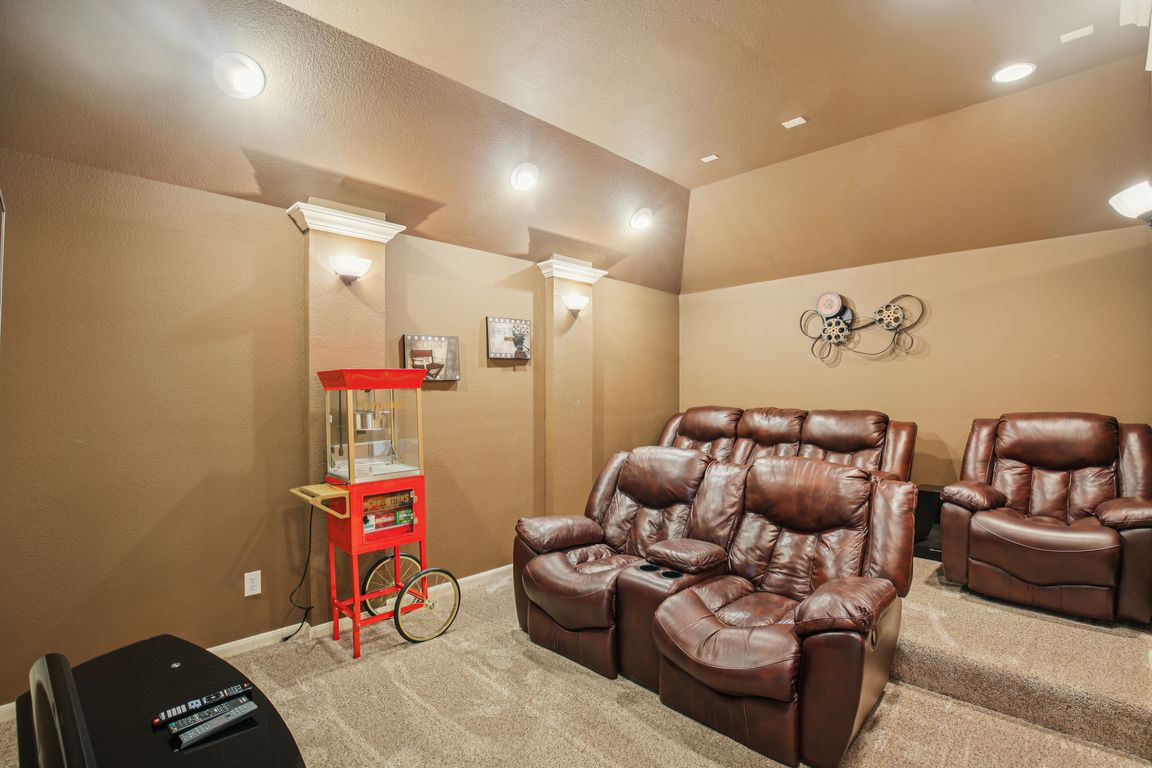
For salePrice cut: $15.1K (8/27)
$399,900
4beds
3,763sqft
7102 Turtle Manor Dr, Humble, TX 77346
4beds
3,763sqft
Single family residence
Built in 2006
7,893 sqft
2 Attached garage spaces
$106 price/sqft
$535 annually HOA fee
What's special
Real hardwood floorsHigh ceilingsWall of windowsNatural lightSpacious walk-in closetSoaking tubLarge game room
ROOF REPLACED 2021, A/C REPLACED in 2022 & 2023. NEVER FLOODED. Welcome to 7102 Turtle Manor Dr in Humble,TX. This spacious & beautifully designed PERRY home offers SPACIOUS 3,763 SQUARE FEET. 4 possible 5 bedrooms & 3.5 bathrooms. High ceilings, real hardwood floors in study, formal dining & living ...
- 29 days |
- 385 |
- 14 |
Source: HAR,MLS#: 74624715
Travel times
Living Room
Kitchen
Primary Bedroom
Zillow last checked: 7 hours ago
Listing updated: October 04, 2025 at 02:09pm
Listed by:
Jennifer Gayle Spence TREC #0616535 281-546-1517,
MVP Realty & Associates
Source: HAR,MLS#: 74624715
Facts & features
Interior
Bedrooms & bathrooms
- Bedrooms: 4
- Bathrooms: 4
- Full bathrooms: 3
- 1/2 bathrooms: 1
Rooms
- Room types: Media Room, Utility Room
Primary bathroom
- Features: Primary Bath: Double Sinks, Primary Bath: Separate Shower, Primary Bath: Soaking Tub
Kitchen
- Features: Breakfast Bar, Kitchen open to Family Room, Walk-in Pantry
Heating
- Natural Gas
Cooling
- Ceiling Fan(s), Electric
Appliances
- Included: Disposal, Gas Oven, Microwave, Gas Range, Dishwasher
- Laundry: Gas Dryer Hookup, Washer Hookup
Features
- Crown Molding, Formal Entry/Foyer, High Ceilings, Prewired for Alarm System, En-Suite Bath, Primary Bed - 1st Floor, Walk-In Closet(s)
- Flooring: Carpet, Tile, Wood
- Windows: Insulated/Low-E windows
- Number of fireplaces: 1
- Fireplace features: Gas
Interior area
- Total structure area: 3,763
- Total interior livable area: 3,763 sqft
Video & virtual tour
Property
Parking
- Total spaces: 2
- Parking features: Attached
- Attached garage spaces: 2
Features
- Stories: 2
- Patio & porch: Covered, Patio/Deck
- Exterior features: Side Yard
- Fencing: Back Yard
Lot
- Size: 7,893.07 Square Feet
- Features: Cul-De-Sac, Subdivided, 0 Up To 1/4 Acre
Details
- Parcel number: 1249780040037
Construction
Type & style
- Home type: SingleFamily
- Architectural style: Traditional
- Property subtype: Single Family Residence
Materials
- Brick, Stone
- Foundation: Slab
- Roof: Composition
Condition
- New construction: No
- Year built: 2006
Details
- Builder name: Perry Home
Utilities & green energy
- Water: Water District
Community & HOA
Community
- Security: Prewired for Alarm System
- Subdivision: Atasca Woods
HOA
- Has HOA: Yes
- Amenities included: Pool
- HOA fee: $535 annually
Location
- Region: Humble
Financial & listing details
- Price per square foot: $106/sqft
- Tax assessed value: $406,627
- Annual tax amount: $8,421
- Date on market: 9/9/2025
- Listing terms: Cash,Conventional,FHA,VA Loan