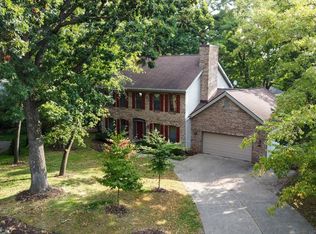Closed
$750,000
7102 Valhalla Trail, Madison, WI 53719
4beds
3,408sqft
Single Family Residence
Built in 1993
0.4 Acres Lot
$761,300 Zestimate®
$220/sqft
$3,438 Estimated rent
Home value
$761,300
$723,000 - $799,000
$3,438/mo
Zestimate® history
Loading...
Owner options
Explore your selling options
What's special
Tucked into a forested, walkable neighborhood, this elegant 4-bed, 3-bath sanctuary offers the best of peaceful living and city convenience. Warm and inviting with a central fireplace, first-floor living, a spacious lower level, and a private sunroom and deck that feel like a treehouse. Perfect for entertaining or enjoying quiet mornings with coffee and birdsong. Minutes to the Beltline, West Towne Mall, Woodman?s, Princeton Club, and in the Middleton school district. Steps from Elver Park?s trails, sledding hill, splash pad, disc golf, skating rink, and kite flying fields. A rare, serene, updated retreat in the heart of it all. All offers Due by Tuesday, 5/13 at 2 pm
Zillow last checked: 8 hours ago
Listing updated: June 19, 2025 at 08:08pm
Listed by:
Jackie Brown Pref:608-516-1412,
Real Broker LLC
Bought with:
Laura Callahan
Source: WIREX MLS,MLS#: 1998438 Originating MLS: South Central Wisconsin MLS
Originating MLS: South Central Wisconsin MLS
Facts & features
Interior
Bedrooms & bathrooms
- Bedrooms: 4
- Bathrooms: 3
- Full bathrooms: 3
- Main level bedrooms: 3
Primary bedroom
- Level: Main
- Area: 168
- Dimensions: 14 x 12
Bedroom 2
- Level: Main
- Area: 144
- Dimensions: 12 x 12
Bedroom 3
- Level: Main
- Area: 132
- Dimensions: 11 x 12
Bedroom 4
- Level: Lower
- Area: 225
- Dimensions: 15 x 15
Bathroom
- Features: At least 1 Tub, Master Bedroom Bath: Full, Master Bedroom Bath
Dining room
- Level: Main
- Area: 132
- Dimensions: 11 x 12
Family room
- Level: Lower
- Area: 525
- Dimensions: 25 x 21
Kitchen
- Level: Main
- Area: 234
- Dimensions: 18 x 13
Living room
- Level: Main
- Area: 280
- Dimensions: 20 x 14
Heating
- Natural Gas, Forced Air
Cooling
- Central Air
Appliances
- Included: Range/Oven, Refrigerator, Dishwasher, Microwave, Disposal, Washer, Dryer, Water Softener
Features
- Walk-In Closet(s), Central Vacuum, High Speed Internet, Breakfast Bar, Pantry, Kitchen Island
- Flooring: Wood or Sim.Wood Floors
- Basement: Full,Walk-Out Access,Finished,Sump Pump,8'+ Ceiling,Concrete
Interior area
- Total structure area: 3,408
- Total interior livable area: 3,408 sqft
- Finished area above ground: 2,258
- Finished area below ground: 1,150
Property
Parking
- Total spaces: 3
- Parking features: 3 Car, Garage Door Opener
- Garage spaces: 3
Features
- Levels: One
- Stories: 1
- Patio & porch: Deck, Patio
Lot
- Size: 0.40 Acres
Details
- Parcel number: 070835114087
- Zoning: PD
- Special conditions: Arms Length
Construction
Type & style
- Home type: SingleFamily
- Architectural style: Ranch
- Property subtype: Single Family Residence
Materials
- Vinyl Siding, Stone
Condition
- 21+ Years
- New construction: No
- Year built: 1993
Utilities & green energy
- Sewer: Public Sewer
- Water: Public
Community & neighborhood
Location
- Region: Madison
- Subdivision: High Point Estates
- Municipality: Madison
HOA & financial
HOA
- Has HOA: Yes
- HOA fee: $2,440 annually
Price history
| Date | Event | Price |
|---|---|---|
| 6/16/2025 | Sold | $750,000$220/sqft |
Source: | ||
| 5/14/2025 | Pending sale | $750,000$220/sqft |
Source: | ||
| 5/8/2025 | Listed for sale | $750,000+28.2%$220/sqft |
Source: | ||
| 12/15/2022 | Sold | $585,000$172/sqft |
Source: | ||
Public tax history
| Year | Property taxes | Tax assessment |
|---|---|---|
| 2024 | $12,746 +15% | $679,300 +15% |
| 2023 | $11,081 | $590,700 +9% |
| 2022 | -- | $541,900 +11% |
Find assessor info on the county website
Neighborhood: High Point Estates
Nearby schools
GreatSchools rating
- 5/10Sauk Trail Elementary SchoolGrades: PK-4Distance: 3.8 mi
- 8/10Kromrey Middle SchoolGrades: 5-8Distance: 4.1 mi
- 9/10Middleton High SchoolGrades: 9-12Distance: 3.8 mi
Schools provided by the listing agent
- High: Middleton
- District: Middleton-Cross Plains
Source: WIREX MLS. This data may not be complete. We recommend contacting the local school district to confirm school assignments for this home.

Get pre-qualified for a loan
At Zillow Home Loans, we can pre-qualify you in as little as 5 minutes with no impact to your credit score.An equal housing lender. NMLS #10287.
Sell for more on Zillow
Get a free Zillow Showcase℠ listing and you could sell for .
$761,300
2% more+ $15,226
With Zillow Showcase(estimated)
$776,526