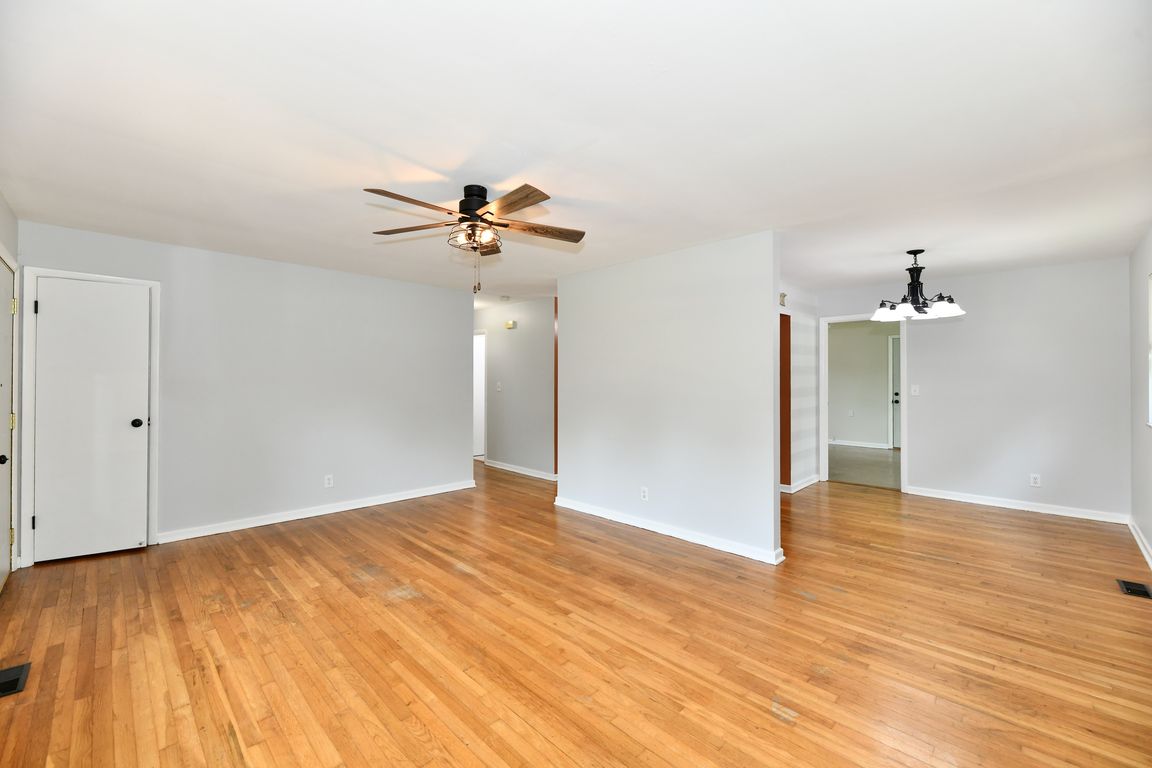
Pending
$220,000
2beds
1,216sqft
7102 Walton St, Indianapolis, IN 46241
2beds
1,216sqft
Residential, single family residence
Built in 1959
8,712 sqft
1 Attached garage space
$181 price/sqft
What's special
Brick ranchCentral airLarge deckSun roomBonus roomLong wide drivewayNewer windows
Welcome to this beautiful brick ranch with great flow. Large bedrooms and bath updated. Hardwood floors. Newer windows. Privacy fenced backyard with large deck to enjoy entertaining. A bonus room that has laundry/utilities but also a great space for an office or make it a relaxing sun room for you and ...
- 19 days
- on Zillow |
- 926 |
- 50 |
Likely to sell faster than
Source: MIBOR as distributed by MLS GRID,MLS#: 22054980
Travel times
Living Room
Kitchen
Dining Room
Zillow last checked: 7 hours ago
Listing updated: August 14, 2025 at 07:16pm
Listing Provided by:
Charlene Brown 317-331-1810,
Epique Inc
Source: MIBOR as distributed by MLS GRID,MLS#: 22054980
Facts & features
Interior
Bedrooms & bathrooms
- Bedrooms: 2
- Bathrooms: 1
- Full bathrooms: 1
- Main level bathrooms: 1
- Main level bedrooms: 2
Primary bedroom
- Level: Main
- Area: 180 Square Feet
- Dimensions: 15 x 12
Bedroom 2
- Level: Main
- Area: 121 Square Feet
- Dimensions: 11 x 11
Dining room
- Level: Main
- Area: 80 Square Feet
- Dimensions: 10 x 8
Kitchen
- Level: Main
- Area: 100 Square Feet
- Dimensions: 10 x 10
Living room
- Level: Main
- Area: 234 Square Feet
- Dimensions: 18 x 13
Utility room
- Level: Main
- Area: 342 Square Feet
- Dimensions: 19 x 18
Heating
- Forced Air
Cooling
- Central Air
Appliances
- Included: Microwave, Water Heater, Washer, Refrigerator, Dryer, Range Hood
- Laundry: Main Level
Features
- Walk-In Closet(s)
- Has basement: No
Interior area
- Total structure area: 1,216
- Total interior livable area: 1,216 sqft
Property
Parking
- Total spaces: 1
- Parking features: Attached
- Attached garage spaces: 1
Features
- Levels: One
- Stories: 1
- Patio & porch: Covered
- Fencing: Fenced,Fence Complete,Privacy
Lot
- Size: 8,712 Square Feet
Details
- Parcel number: 491211132024000900
- Horse amenities: None
Construction
Type & style
- Home type: SingleFamily
- Architectural style: Ranch
- Property subtype: Residential, Single Family Residence
Materials
- Brick
- Foundation: Crawl Space
Condition
- New construction: No
- Year built: 1959
Utilities & green energy
- Water: Public
Community & HOA
Community
- Subdivision: Waynecroft
HOA
- Has HOA: No
Location
- Region: Indianapolis
Financial & listing details
- Price per square foot: $181/sqft
- Tax assessed value: $135,800
- Annual tax amount: $1,550
- Date on market: 8/6/2025