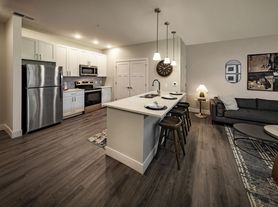Set on nearly half an acre in the coveted Brierwood Hills neighborhood, this midcentury ranch blends timeless architectural design with modern comfort and privacy. Nestled among mature trees including black walnuts this limestone home sits gracefully back from the street, framed by a long driveway and lush landscape. Inside, soaring vaulted ceilings and a dramatic floor-to-ceiling limestone fireplace create a striking focal point in the open living area. The thoughtful single-story layout includes three spacious bedrooms, two bathrooms, and a laundry room conveniently located off the kitchen. The kitchen features clean lines and comes equipped with a refrigerator, oven, and dishwasher, while luxury vinyl plank flooring provides warmth and durability throughout. Step outside to enjoy the serene backyard retreat complete with a fire pit, retaining wall, and storage shed perfect for entertaining or quiet evenings under the trees. A two-car garage and ample parking add everyday convenience. Located off Jefferson Boulevard, this home offers exceptional access to Jefferson Pointe, Lutheran Hospital, and major commuter routes, all within the highly regarded Southwest Allen County school district. Brierwood Hills is a hidden gem an established neighborhood with a single entry road that creates a private, secure, and walkable community surrounded by rolling hills and mature canopy. A rare opportunity to rent a home that truly embodies architectural character, privacy, and location. Mowing and seasonal landscaping included in rent.
Renter pays utilities
Landlord pays for lawn mowing and seasonal landscaping
House for rent
Accepts Zillow applications
$2,350/mo
7102 Woodhue Ln, Fort Wayne, IN 46804
3beds
1,536sqft
Price may not include required fees and charges.
Single family residence
Available now
No pets
Central air
Hookups laundry
Attached garage parking
Forced air
What's special
Dramatic floor-to-ceiling limestone fireplaceFire pitAmple parkingTwo-car garageSpacious bedroomsSingle-story layoutLimestone home
- 9 hours |
- -- |
- -- |
Travel times
Facts & features
Interior
Bedrooms & bathrooms
- Bedrooms: 3
- Bathrooms: 2
- Full bathrooms: 2
Heating
- Forced Air
Cooling
- Central Air
Appliances
- Included: WD Hookup
- Laundry: Hookups
Features
- WD Hookup
- Flooring: Carpet, Hardwood
Interior area
- Total interior livable area: 1,536 sqft
Property
Parking
- Parking features: Attached
- Has attached garage: Yes
- Details: Contact manager
Features
- Exterior features: Heating system: Forced Air, Landscaping included in rent
Details
- Parcel number: 021113252012000075
Construction
Type & style
- Home type: SingleFamily
- Property subtype: Single Family Residence
Community & HOA
Location
- Region: Fort Wayne
Financial & listing details
- Lease term: 1 Year
Price history
| Date | Event | Price |
|---|---|---|
| 10/26/2025 | Listed for rent | $2,350$2/sqft |
Source: Zillow Rentals | ||
| 3/24/2021 | Listing removed | -- |
Source: Owner | ||
| 9/26/2018 | Listing removed | $148,500$97/sqft |
Source: Owner | ||
| 9/6/2018 | Listed for sale | $148,500+29.1%$97/sqft |
Source: Owner | ||
| 9/14/2012 | Sold | $115,000 |
Source: | ||
