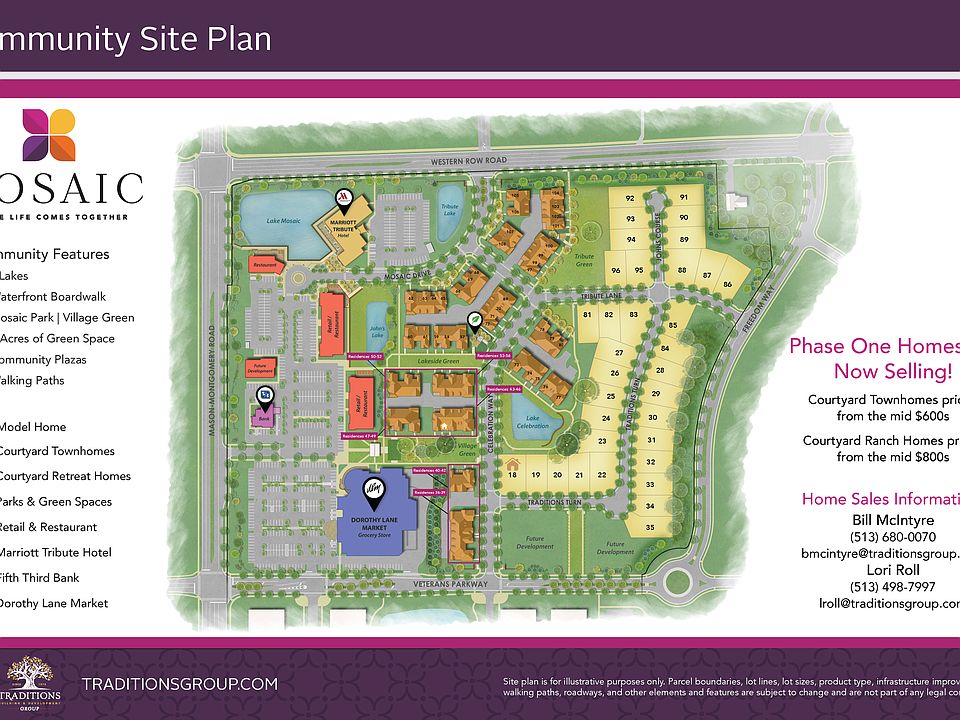Occupancy by New Years! Spacious Lennox 2 BR + study / 2.5 bath Courtyard Townhome available. This home offers 1,940 sq. ft. of open living space with a spacious 22 x 18 private, partially covered rooftop terrace. 10' first floor ceilings, gourmet kitchen with solid, soft close cabinets, quartz backsplash and counter tops, LG SS smart appliances and Sharp microwave drawer. Features also include upgraded plumbing fixtures, tile in baths, primary closet freedom rail shelving, European shower door in primary bath, second floor loft, oversized garage with storage, Andersen windows & irrigation system. Homeowners can stroll to iconic Dorothy Lane Market as well as enjoy 5 lakes, scenic walking paths, waterfront boardwalk, central village green, community plazas, restaurants & shops. Landscape maintenance & snow pushing included in neighborhood association.
New construction
$654,900
7103 Celebration Way, Mason, OH 45040
2beds
1,939sqft
Single Family Residence
Built in ----
-- sqft lot
$-- Zestimate®
$338/sqft
$400/mo HOA
What's special
Second floor loftIrrigation systemOversized garage with storageUpgraded plumbing fixturesSolid soft close cabinetsSharp microwave drawerLg ss smart appliances
Call: (513) 450-8856
- 135 days |
- 332 |
- 5 |
Zillow last checked: 8 hours ago
Listing updated: November 16, 2025 at 10:38am
Listed by:
Theodore Hoerstmann 513-404-3139,
Traditions Building and Dev.
Source: Cincy MLS,MLS#: 1847152 Originating MLS: Cincinnati Area Multiple Listing Service
Originating MLS: Cincinnati Area Multiple Listing Service

Travel times
Schedule tour
Select your preferred tour type — either in-person or real-time video tour — then discuss available options with the builder representative you're connected with.
Facts & features
Interior
Bedrooms & bathrooms
- Bedrooms: 2
- Bathrooms: 3
- Full bathrooms: 2
- 1/2 bathrooms: 1
Primary bedroom
- Features: Bath Adjoins, Walk-In Closet(s), Wall-to-Wall Carpet
- Level: Second
- Area: 210
- Dimensions: 15 x 14
Bedroom 2
- Level: Second
- Area: 121
- Dimensions: 11 x 11
Bedroom 3
- Area: 0
- Dimensions: 0 x 0
Bedroom 4
- Area: 0
- Dimensions: 0 x 0
Bedroom 5
- Area: 0
- Dimensions: 0 x 0
Primary bathroom
- Features: Shower, Tile Floor, Double Vanity
Bathroom 1
- Features: Partial
- Level: First
Bathroom 2
- Features: Full
- Level: Second
Bathroom 3
- Features: Full
- Level: Second
Dining room
- Features: Other
- Level: First
- Area: 160
- Dimensions: 10 x 16
Family room
- Area: 0
- Dimensions: 0 x 0
Great room
- Features: Other
- Level: First
- Area: 374
- Dimensions: 17 x 22
Kitchen
- Features: Pantry, Quartz Counters, Kitchen Island, Wood Cabinets, Other
- Area: 144
- Dimensions: 9 x 16
Living room
- Area: 0
- Dimensions: 0 x 0
Office
- Features: Wall-to-Wall Carpet
- Level: Second
- Area: 88
- Dimensions: 11 x 8
Heating
- Program Thermostat, Gas
Cooling
- SEER Rated 13-15, Ceiling Fan(s), Central Air
Appliances
- Included: Dishwasher, Disposal, Microwave, Oven/Range, Other, Humidifier, Electric Water Heater
Features
- High Ceilings, Ceiling Fan(s), Recessed Lighting, Tech Wiring
- Doors: Multi Panel Doors
- Windows: Low Emissivity Windows, Double Pane Windows, Other
- Basement: None
Interior area
- Total structure area: 1,939
- Total interior livable area: 1,939 sqft
Property
Parking
- Total spaces: 2
- Parking features: On Street, Driveway, Garage Door Opener
- Attached garage spaces: 2
- Has uncovered spaces: Yes
Features
- Levels: Two
- Stories: 2
- Patio & porch: Porch
- Exterior features: Balcony
- Has view: Yes
- View description: Lake/Pond
- Has water view: Yes
- Water view: Lake/Pond
- Waterfront features: Lake/Pond
Lot
- Features: Sprinklers, Less than .5 Acre
Details
- Parcel number: NEW/UNDER CONST/TO BE BUILT
- Zoning description: Residential
Construction
Type & style
- Home type: SingleFamily
- Architectural style: Transitional
- Property subtype: Single Family Residence
Materials
- Stone, Fiber Cement
- Foundation: Slab
- Roof: Shingle
Condition
- New construction: Yes
Details
- Builder name: Traditions Building Group
- Warranty included: Yes
Utilities & green energy
- Electric: 220 Volts
- Gas: Natural
- Sewer: Public Sewer
- Water: Public
- Utilities for property: Cable Connected
Green energy
- Energy efficient items: Yes
Community & HOA
Community
- Security: Security System, Carbon Monoxide Detector(s), Smoke Alarm
- Subdivision: Mosaic
HOA
- Has HOA: Yes
- Services included: Insurance, Community Landscaping, Other
- HOA fee: $400 monthly
Location
- Region: Mason
Financial & listing details
- Price per square foot: $338/sqft
- Date on market: 7/7/2025
- Listing terms: No Special Financing
About the community
LakeParkTrails
Anchored by the iconic Dorothy Lane Market, Mosaic is located at Mason Montgomery Road & Western Row in Mason, OH. This lively pedestrian-friendly community is set to offer 100+ homes, stunning lakes, scenic paths, and charming parks along with curated dining, bars, and shops. Visit our new decorated Models open daily 12-6 pm. Select from 2 styles of homes offered within the community. All designs prioritize open & spacious indoor/outdoor low-maintenance living. Single-family Courtyard Homes feature 1st-floor Primary Suites + spacious outdoor spaces. Innovative Courtyard Townhomes offer multiple designs that offer 1st & 2nd floor Primary Suites + a variety of distinct outdoor spaces. Close to I-71 in an ideal Mason location with countless amenities & recreational pursuits.
Source: Traditions Building & Development
