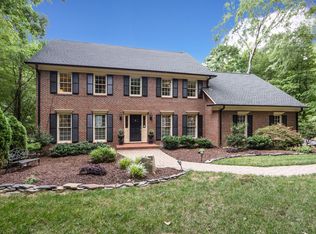Closed
$926,262
7103 Forest Ridge Rd, Matthews, NC 28104
4beds
5,015sqft
Single Family Residence
Built in 1988
1.97 Acres Lot
$934,000 Zestimate®
$185/sqft
$5,005 Estimated rent
Home value
$934,000
$869,000 - $999,000
$5,005/mo
Zestimate® history
Loading...
Owner options
Explore your selling options
What's special
Meticulously maintained, 1 owner home nestled beautifully on 2-acres w/exceptional curb appeal & circular drive. Desirable Matthews w/exceptional Weddington schools, An elegant foyer leads to a bright, open floor plan featuring multiple living spaces incl: a spacious office or living area, cheerful sunroom, & large family room w/built-ins & cozy fireplace. Gourmet kitchen is great for entertaining w/bar seating, breakfast area opens seamlessly to family room & serene porch that overlooks peaceful surroundings. Main-level primary is a retreat, w/2 custom closets, large bath w/dual vanity & oversized glass shower. Upstairs, 3 generously sized bedrms—2 ensuite baths—versatile loft space, & bonus rm w/convenient walk-in storage. Walk-out daylight basement offers endless possibilities & has access to a covered patio & a manicured flat yard w/ putting green. Don't miss the oversized 3-car garage!. This a rare opportunity to own a private estate w/privacy, space, & functionality—A True Gem!
Zillow last checked: 8 hours ago
Listing updated: June 10, 2025 at 05:27pm
Listing Provided by:
Shelley Spencer shelley.spencer@allentate.com,
Howard Hanna Allen Tate Southpark
Bought with:
Rachael Dunnavant
COMPASS
Source: Canopy MLS as distributed by MLS GRID,MLS#: 4255751
Facts & features
Interior
Bedrooms & bathrooms
- Bedrooms: 4
- Bathrooms: 5
- Full bathrooms: 3
- 1/2 bathrooms: 2
- Main level bedrooms: 1
Primary bedroom
- Level: Main
Bedroom s
- Level: Upper
Bedroom s
- Level: Upper
Bedroom s
- Level: Upper
Bathroom full
- Level: Upper
Bathroom full
- Level: Upper
Bathroom full
- Level: Main
Bonus room
- Level: Upper
Breakfast
- Level: Main
Dining room
- Level: Main
Family room
- Level: Main
Flex space
- Level: Upper
Kitchen
- Level: Main
Laundry
- Level: Main
Loft
- Level: Upper
Office
- Level: Main
Recreation room
- Level: Basement
Sunroom
- Level: Main
Workshop
- Level: Basement
Heating
- Forced Air, Other
Cooling
- Ceiling Fan(s), Central Air, Other
Appliances
- Included: Dishwasher, Disposal, Down Draft, Electric Cooktop, Ice Maker, Microwave, Refrigerator with Ice Maker, Wall Oven, Washer/Dryer
- Laundry: Mud Room, Main Level, Sink
Features
- Attic Other
- Flooring: Carpet, Tile, Wood
- Doors: Pocket Doors, Sliding Doors
- Windows: Insulated Windows
- Basement: Daylight,Exterior Entry,Walk-Out Access,Walk-Up Access
- Attic: Other,Walk-In
- Fireplace features: Family Room, Gas Log, Propane, Other - See Remarks
Interior area
- Total structure area: 3,879
- Total interior livable area: 5,015 sqft
- Finished area above ground: 3,879
- Finished area below ground: 1,136
Property
Parking
- Total spaces: 3
- Parking features: Circular Driveway, Driveway, Attached Garage, Garage Door Opener, Garage Faces Side, Garage on Main Level
- Attached garage spaces: 3
- Has uncovered spaces: Yes
- Details: 3 car garage - 3rd bay could accomodate an RV
Features
- Levels: Two
- Stories: 2
- Patio & porch: Deck, Patio, Screened
Lot
- Size: 1.97 Acres
- Features: Corner Lot, Level, Private, Wooded
Details
- Parcel number: 06063145
- Zoning: AM6
- Special conditions: Standard
- Other equipment: Other - See Remarks
Construction
Type & style
- Home type: SingleFamily
- Architectural style: Transitional
- Property subtype: Single Family Residence
Materials
- Brick Full
- Foundation: Crawl Space
- Roof: Shingle
Condition
- New construction: No
- Year built: 1988
Utilities & green energy
- Sewer: Septic Installed
- Water: Well
Community & neighborhood
Location
- Region: Matthews
- Subdivision: Providence Place
HOA & financial
HOA
- Has HOA: Yes
- HOA fee: $180 annually
Other
Other facts
- Listing terms: Cash,Conventional,VA Loan
- Road surface type: Concrete, Paved
Price history
| Date | Event | Price |
|---|---|---|
| 6/9/2025 | Sold | $926,262+0.1%$185/sqft |
Source: | ||
| 5/10/2025 | Listed for sale | $925,000$184/sqft |
Source: | ||
Public tax history
| Year | Property taxes | Tax assessment |
|---|---|---|
| 2025 | $4,200 -8% | $840,700 +27.5% |
| 2024 | $4,567 +9.5% | $659,200 |
| 2023 | $4,173 -0.5% | $659,200 |
Find assessor info on the county website
Neighborhood: 28104
Nearby schools
GreatSchools rating
- 9/10Antioch ElementaryGrades: PK-5Distance: 1.7 mi
- 10/10Weddington Middle SchoolGrades: 6-8Distance: 2.5 mi
- 8/10Weddington High SchoolGrades: 9-12Distance: 2.6 mi
Schools provided by the listing agent
- Elementary: Antioch
- Middle: Weddington
- High: Weddington
Source: Canopy MLS as distributed by MLS GRID. This data may not be complete. We recommend contacting the local school district to confirm school assignments for this home.
Get a cash offer in 3 minutes
Find out how much your home could sell for in as little as 3 minutes with a no-obligation cash offer.
Estimated market value
$934,000
