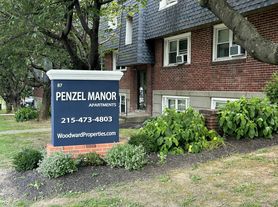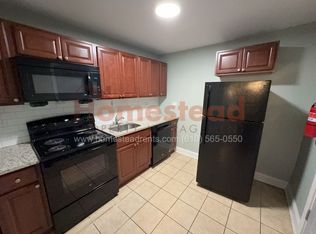A beautifully expansive and homey feeling three-bedroom, one-bath first-floor residence located in the highly desirable Highland Park section of Upper Darby, right on the border of Drexel Hill. Set within a quiet, well-maintained duplex, this home offers the space, flow, and privacy that truly feels like a standalone house. Inside, you'll find a bright and inviting layout filled with natural light. The oversized living area opens seamlessly into an eat-in kitchen, creating the perfect backdrop for relaxing evenings, family meals, or entertaining friends. Three generously sized bedrooms offer flexibility for restful retreats, home office setups, or creative spaces all within a floor plan that gives you room to breathe. A major bonus is the private basement, offering additional space for storage, hobbies, or a personal gym setup. Shared on-site laundry and off-street parking make everyday living easy and efficient. Tucked away on a peaceful residential street, this home provides quiet comfort while still being minutes from everything. Located just off West Chester Pike, you're close to top local amenities including Naylor Run Park, dining destinations, shopping, and nearby golf courses with easy access to major roads and public transit for smooth commuting. All utilities (excluding cable and Wi-Fi) are included in a flat $295 monthly fee, simplifying your monthly budgeting with no surprises.
House for rent
$2,195/mo
7103 Penarth Ave #1, Upper Darby, PA 19082
3beds
2,472sqft
Price may not include required fees and charges.
Singlefamily
Available now
Cats OK
Electric, window unit
Common area laundry
Driveway parking
Natural gas, fireplace
What's special
Private basementEat-in kitchenPeaceful residential streetBright and inviting layoutGenerously sized bedroomsHomey feeling
- 29 days
- on Zillow |
- -- |
- -- |
Travel times
Facts & features
Interior
Bedrooms & bathrooms
- Bedrooms: 3
- Bathrooms: 1
- Full bathrooms: 1
Heating
- Natural Gas, Fireplace
Cooling
- Electric, Window Unit
Appliances
- Laundry: Common Area, Has Laundry, In Basement, In Unit, Lower Level, Shared
Features
- Has basement: Yes
- Has fireplace: Yes
Interior area
- Total interior livable area: 2,472 sqft
Property
Parking
- Parking features: Driveway, Off Street
- Details: Contact manager
Features
- Exterior features: Contact manager
Construction
Type & style
- Home type: SingleFamily
- Property subtype: SingleFamily
Condition
- Year built: 1925
Community & HOA
Location
- Region: Upper Darby
Financial & listing details
- Lease term: Contact For Details
Price history
| Date | Event | Price |
|---|---|---|
| 9/5/2025 | Listed for rent | $2,195+25.4%$1/sqft |
Source: Bright MLS #PADE2096196 | ||
| 5/11/2023 | Listing removed | -- |
Source: Bright MLS #PADE2046198 | ||
| 5/5/2023 | Listed for rent | $1,750$1/sqft |
Source: Bright MLS #PADE2046198 | ||

