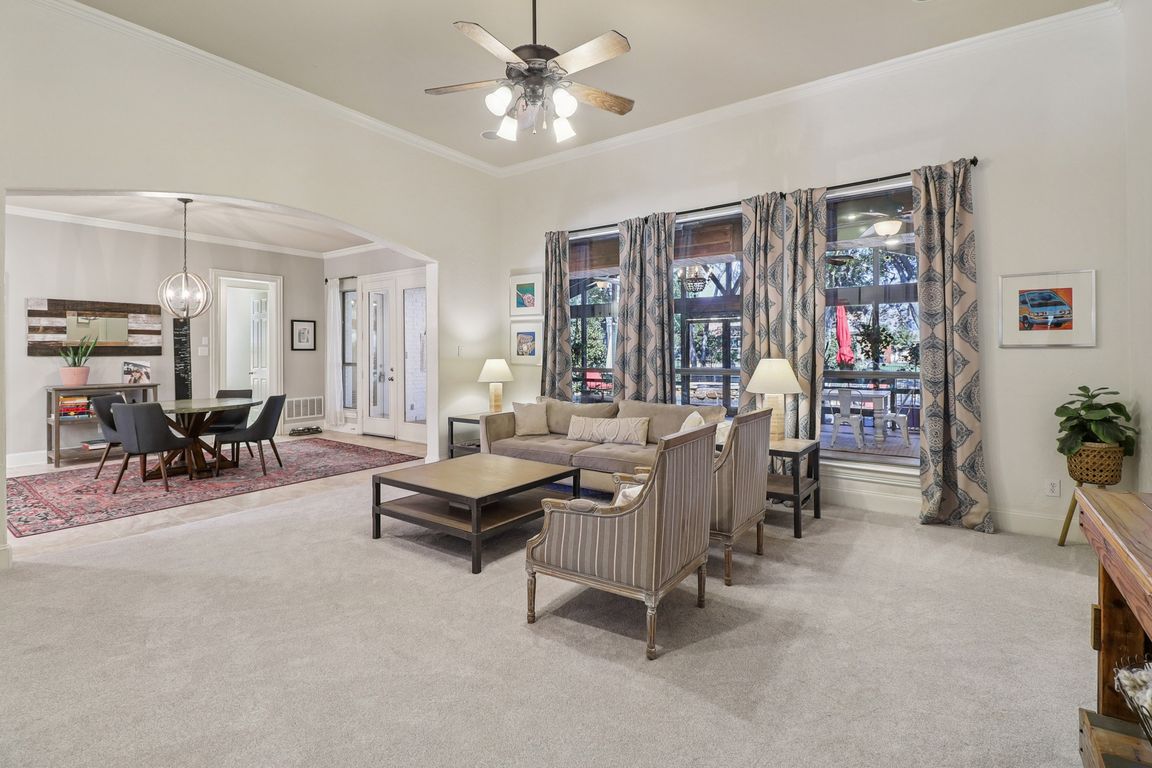
For sale
$950,000
4beds
4,510sqft
7104 Millard Pond Dr, McKinney, TX 75071
4beds
4,510sqft
Single family residence
Built in 2003
10,454 sqft
3 Attached garage spaces
$211 price/sqft
$750 annually HOA fee
What's special
Cozy fireplacePrivate retreatBuilt-in grillGranite countertopsWood and tile flooringSparkling heated saltwater poolWater feature
Welcome to this elegant 4,510 sq. ft. residence in the highly sought-after Stratford Manor of Stonebridge Ranch. This stunning home offers 4 spacious bedrooms—all with ensuite baths—plus a private study, game room, and media room, perfectly designed for both entertaining and everyday comfort. The chef’s kitchen features granite countertops, an oversized ...
- 1 day |
- 668 |
- 30 |
Likely to sell faster than
Source: NTREIS,MLS#: 21094464
Travel times
Living Room
Kitchen
Primary Bedroom
Zillow last checked: 7 hours ago
Listing updated: October 23, 2025 at 07:10pm
Listed by:
Charles Russell 0594734 469-919-4567,
Russell Realty 469-919-4567
Source: NTREIS,MLS#: 21094464
Facts & features
Interior
Bedrooms & bathrooms
- Bedrooms: 4
- Bathrooms: 5
- Full bathrooms: 4
- 1/2 bathrooms: 1
Primary bedroom
- Features: En Suite Bathroom, Walk-In Closet(s)
- Level: First
- Dimensions: 18 x 15
Bedroom
- Features: Ceiling Fan(s), En Suite Bathroom, Walk-In Closet(s)
- Level: Second
- Dimensions: 14 x 12
Bedroom
- Features: Ceiling Fan(s), En Suite Bathroom, Walk-In Closet(s)
- Level: Second
- Dimensions: 16 x 11
Bedroom
- Features: Ceiling Fan(s), En Suite Bathroom, Walk-In Closet(s)
- Level: Second
- Dimensions: 14 x 13
Primary bathroom
- Features: Built-in Features, Dual Sinks, En Suite Bathroom, Granite Counters, Garden Tub/Roman Tub, Separate Shower
- Level: First
- Dimensions: 11 x 11
Breakfast room nook
- Level: First
- Dimensions: 15 x 13
Dining room
- Level: First
- Dimensions: 14 x 12
Family room
- Features: Ceiling Fan(s), Fireplace
- Level: First
- Dimensions: 19 x 17
Other
- Features: Built-in Features
- Level: First
- Dimensions: 8 x 5
Other
- Features: Built-in Features, En Suite Bathroom
- Level: Second
- Dimensions: 9 x 6
Game room
- Level: Second
- Dimensions: 18 x 18
Half bath
- Features: Granite Counters
- Level: First
- Dimensions: 7 x 7
Kitchen
- Features: Built-in Features, Butler's Pantry, Granite Counters, Kitchen Island, Walk-In Pantry
- Level: First
- Dimensions: 18 x 15
Living room
- Level: First
- Dimensions: 13 x 12
Media room
- Level: Second
- Dimensions: 18 x 15
Office
- Features: Built-in Features
- Level: First
- Dimensions: 16 x 12
Utility room
- Features: Built-in Features, Utility Room
- Level: First
- Dimensions: 8 x 5
Heating
- Central, Fireplace(s), Natural Gas
Cooling
- Central Air, Ceiling Fan(s), Electric
Appliances
- Included: Built-In Refrigerator, Dishwasher, Gas Cooktop, Disposal, Microwave, Vented Exhaust Fan
Features
- Chandelier, Decorative/Designer Lighting Fixtures, Eat-in Kitchen, Granite Counters, High Speed Internet, Kitchen Island, Vaulted Ceiling(s), Natural Woodwork, Walk-In Closet(s), Wired for Sound
- Flooring: Carpet, Laminate, Tile, Wood
- Has basement: No
- Number of fireplaces: 1
- Fireplace features: Family Room, Gas Starter, Wood Burning
Interior area
- Total interior livable area: 4,510 sqft
Video & virtual tour
Property
Parking
- Total spaces: 3
- Parking features: Door-Multi, Door-Single, Garage, Garage Door Opener, Inside Entrance, Side By Side
- Attached garage spaces: 3
Features
- Levels: Two
- Stories: 2
- Patio & porch: Covered
- Exterior features: Fire Pit, Lighting, Outdoor Grill, Outdoor Living Area, Rain Gutters
- Pool features: Gunite, Heated, In Ground, Outdoor Pool, Pool, Pool Sweep, Pool/Spa Combo, Salt Water, Water Feature
- Fencing: Back Yard,Fenced,Privacy,Wrought Iron
Lot
- Size: 10,454.4 Square Feet
- Features: Backs to Greenbelt/Park, Interior Lot, Landscaped, Subdivision, Sprinkler System
Details
- Parcel number: R507700C01401
- Other equipment: Home Theater, Irrigation Equipment
Construction
Type & style
- Home type: SingleFamily
- Architectural style: Traditional,Detached
- Property subtype: Single Family Residence
Materials
- Brick, Rock, Stone
- Foundation: Slab
- Roof: Composition
Condition
- Year built: 2003
Utilities & green energy
- Sewer: Public Sewer
- Water: Public
- Utilities for property: Electricity Connected, Natural Gas Available, Sewer Available, Separate Meters, Water Available
Community & HOA
Community
- Features: Curbs, Sidewalks
- Subdivision: Stratford Manor
HOA
- Has HOA: Yes
- Services included: All Facilities, Maintenance Grounds
- HOA fee: $750 annually
- HOA name: Stonebridge Ranch HOA
- HOA phone: 214-733-5800
Location
- Region: Mckinney
Financial & listing details
- Price per square foot: $211/sqft
- Tax assessed value: $965,094
- Annual tax amount: $15,395
- Date on market: 10/23/2025
- Exclusions: TV in living room, master bedroom and child's bedroom
- Electric utility on property: Yes