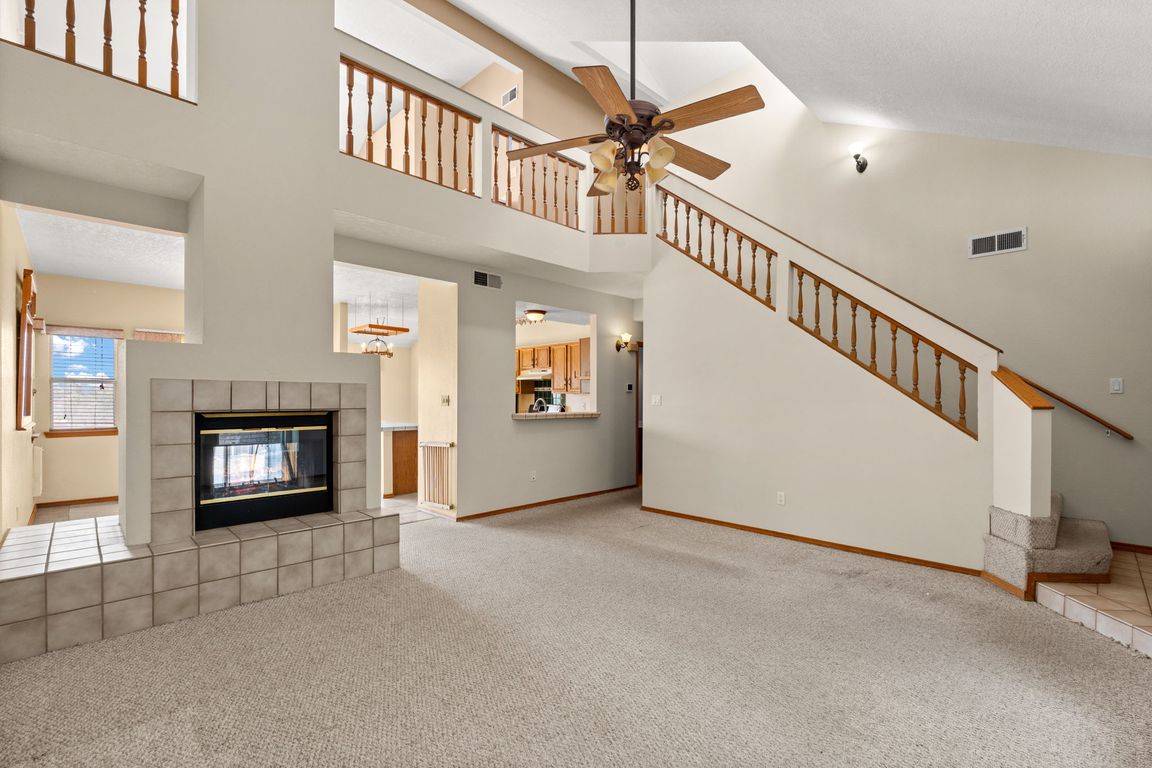
PendingPrice cut: $15K (7/17)
$350,000
3beds
2,048sqft
7104 Sunrose Dr NW, Albuquerque, NM 87120
3beds
2,048sqft
Single family residence
Built in 1989
7,405 sqft
2 Attached garage spaces
$171 price/sqft
What's special
Upper loftPrivate deckSpacious open floor planSophisticated custom colorsDesigner touchesMain-level master retreatNatural light
Experience elegance and warmth in this meticulously designed home boasting a spacious, open floor plan drenched in natural light. The expansive main-level master retreat provides serene privacy, while the upper loft features a private deck showcasing unparalleled, unobstructed mountain vistas. Backing to protected open space, this residence offers rare tranquility and ...
- 70 days
- on Zillow |
- 4,231 |
- 206 |
Source: SWMLS,MLS#: 1085956
Travel times
Living Room
Dining Room
Primary Bedroom
Primary Bathroom
Backyard
Zillow last checked: 7 hours ago
Listing updated: August 20, 2025 at 10:57am
Listed by:
NM Home Deals Inc. 505-433-1636,
Keller Williams Realty 505-271-8200
Source: SWMLS,MLS#: 1085956
Facts & features
Interior
Bedrooms & bathrooms
- Bedrooms: 3
- Bathrooms: 3
- Full bathrooms: 2
- 1/2 bathrooms: 1
Primary bedroom
- Level: Main
- Area: 195
- Dimensions: 15 x 13
Kitchen
- Level: Main
- Area: 96
- Dimensions: 12 x 8
Living room
- Level: Main
- Area: 256
- Dimensions: 16 x 16
Heating
- Central, Forced Air
Cooling
- Refrigerated
Appliances
- Included: Free-Standing Gas Range, Refrigerator
- Laundry: Electric Dryer Hookup
Features
- Breakfast Bar, Multiple Living Areas, Main Level Primary, Walk-In Closet(s)
- Flooring: Carpet, Tile
- Windows: Thermal Windows
- Has basement: No
- Number of fireplaces: 2
- Fireplace features: Custom
Interior area
- Total structure area: 2,048
- Total interior livable area: 2,048 sqft
Video & virtual tour
Property
Parking
- Total spaces: 2
- Parking features: Attached, Garage
- Attached garage spaces: 2
Features
- Levels: Two
- Stories: 2
- Patio & porch: Balcony, Deck
- Exterior features: Balcony, Deck, Fence
- Fencing: Back Yard
Lot
- Size: 7,405.2 Square Feet
Details
- Parcel number: 101206306813030358
- Zoning description: R-1A*
Construction
Type & style
- Home type: SingleFamily
- Property subtype: Single Family Residence
Materials
- Brick, Frame
- Roof: Composition,Pitched
Condition
- Resale
- New construction: No
- Year built: 1989
Details
- Builder name: Sivage
Utilities & green energy
- Sewer: Public Sewer
- Water: Public
- Utilities for property: Electricity Connected
Green energy
- Energy generation: None
Community & HOA
Location
- Region: Albuquerque
Financial & listing details
- Price per square foot: $171/sqft
- Tax assessed value: $233,025
- Annual tax amount: $3,276
- Date on market: 6/13/2025
- Listing terms: Cash,Conventional,FHA,VA Loan