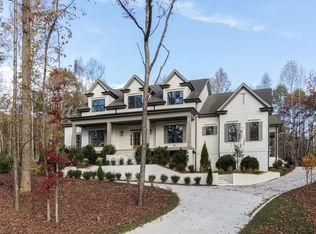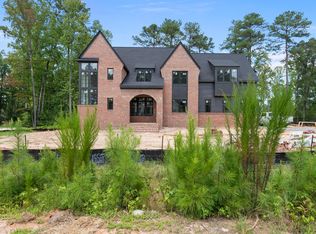Sold for $1,427,500
$1,427,500
7105 Camp Side Ct, Raleigh, NC 27613
4beds
4,152sqft
Single Family Residence, Residential
Built in 2023
1.06 Acres Lot
$1,427,100 Zestimate®
$344/sqft
$6,113 Estimated rent
Home value
$1,427,100
$1.36M - $1.50M
$6,113/mo
Zestimate® history
Loading...
Owner options
Explore your selling options
What's special
This stunning two-year-old Brinkley floorplan by Homes by Dickerson sits on over an acre of land in coveted North Raleigh, backing up to a beautiful tree-lined buffer for privacy and peace. The extra-long driveway sets the tone for the space and exclusivity you'll find inside. The first-floor primary suite offers comfort and convenience, while upstairs you'll find three spacious bedrooms with private ensuites, plus a loft and flex room—perfect for a home gym or office. A separate staircase leads to a large recreation room with its own bath, designed for play, hobbies, or movie nights. High-end finishes abound, including engineered hardwoods throughout (rec room excluded), wood beams in multiple living areas, and a whole-home water filtration system. Built with Homes by Dickerson's energy-efficient standards and zip system framing, this home combines durability with long-term savings. Flooded with natural light, the open design highlights a multi-slide door that connects seamlessly to a large screened-in patio with a built-in gas line—perfect for your dream outdoor kitchen. Completely turnkey and move-in ready, this home offers elegance, thoughtful upgrades, and flexible living—all in a prime North Raleigh location.
Zillow last checked: 8 hours ago
Listing updated: November 25, 2025 at 01:24pm
Listed by:
Matt Perry 919-818-7016,
Keller Williams Elite Realty
Bought with:
Patty Topakian, 267388
NextHome RARE Properties
Source: Doorify MLS,MLS#: 10123597
Facts & features
Interior
Bedrooms & bathrooms
- Bedrooms: 4
- Bathrooms: 6
- Full bathrooms: 4
- 1/2 bathrooms: 2
Heating
- Central, Heat Pump, Natural Gas, Zoned
Cooling
- Ceiling Fan(s), Central Air, Dual, Electric, Gas, Heat Pump, Zoned
Appliances
- Included: Bar Fridge, Built-In Electric Oven, Convection Oven, Cooktop, Dishwasher, Dryer, ENERGY STAR Qualified Appliances, ENERGY STAR Qualified Dishwasher, ENERGY STAR Qualified Dryer, ENERGY STAR Qualified Refrigerator, ENERGY STAR Qualified Water Heater, Exhaust Fan, Free-Standing Refrigerator, Ice Maker, Instant Hot Water, Microwave, Range Hood, Refrigerator, Self Cleaning Oven, Smart Appliance(s), Stainless Steel Appliance(s), Tankless Water Heater, Vented Exhaust Fan, Oven, Washer/Dryer, Water Purifier Owned, Water Softener Owned, Wine Refrigerator
- Laundry: In Hall, In Unit, Laundry Room, Sink
Features
- Beamed Ceilings, Ceiling Fan(s), Kitchen Island, Pantry, Master Downstairs, Quartz Counters, Soaking Tub, Tray Ceiling(s), Walk-In Closet(s)
- Flooring: Carpet, Hardwood, Tile, Wood
- Doors: French Doors, Sliding Doors
- Windows: ENERGY STAR Qualified Windows, Window Treatments
- Basement: Crawl Space
- Has fireplace: Yes
- Fireplace features: Fireplace Screen, Gas Starter, Living Room
Interior area
- Total structure area: 4,152
- Total interior livable area: 4,152 sqft
- Finished area above ground: 4,152
- Finished area below ground: 0
Property
Parking
- Total spaces: 11
- Parking features: Attached, Driveway, Garage Faces Side, Inside Entrance
- Attached garage spaces: 3
- Uncovered spaces: 8
Features
- Levels: Two
- Stories: 2
- Patio & porch: Enclosed, Front Porch, Porch, Screened
- Exterior features: Lighting, Rain Gutters
- Fencing: None
- Has view: Yes
Lot
- Size: 1.06 Acres
- Features: Hardwood Trees
Details
- Parcel number: 0891106897
- Special conditions: Standard
Construction
Type & style
- Home type: SingleFamily
- Architectural style: Craftsman
- Property subtype: Single Family Residence, Residential
Materials
- Brick, Fiber Cement
- Roof: Shingle
Condition
- New construction: No
- Year built: 2023
Utilities & green energy
- Sewer: Septic Tank
- Water: Public
- Utilities for property: Cable Connected, Electricity Connected, Natural Gas Connected, Phone Connected, Sewer Connected, Water Connected
Green energy
- Energy efficient items: Construction, Water Heater
Community & neighborhood
Community
- Community features: Street Lights
Location
- Region: Raleigh
- Subdivision: The Overlook at Mount Vernon
HOA & financial
HOA
- Has HOA: Yes
- HOA fee: $1,650 annually
- Amenities included: Trail(s)
- Services included: Unknown
Price history
| Date | Event | Price |
|---|---|---|
| 11/25/2025 | Sold | $1,427,500-2.9%$344/sqft |
Source: | ||
| 10/24/2025 | Pending sale | $1,469,900$354/sqft |
Source: | ||
| 10/8/2025 | Price change | $1,469,900-5.1%$354/sqft |
Source: | ||
| 9/26/2025 | Listed for sale | $1,549,000+24.8%$373/sqft |
Source: | ||
| 8/16/2023 | Sold | $1,241,502+3.5%$299/sqft |
Source: | ||
Public tax history
| Year | Property taxes | Tax assessment |
|---|---|---|
| 2025 | $7,836 +3% | $1,222,052 |
| 2024 | $7,609 +476.8% | $1,222,052 +622.3% |
| 2023 | $1,319 | $169,200 |
Find assessor info on the county website
Neighborhood: 27613
Nearby schools
GreatSchools rating
- 9/10Pleasant Union ElementaryGrades: PK-5Distance: 2.1 mi
- 8/10West Millbrook MiddleGrades: 6-8Distance: 6.8 mi
- 6/10Millbrook HighGrades: 9-12Distance: 9.1 mi
Schools provided by the listing agent
- Elementary: Wake - Pleasant Union
- Middle: Wake - West Millbrook
- High: Wake - Millbrook
Source: Doorify MLS. This data may not be complete. We recommend contacting the local school district to confirm school assignments for this home.
Get a cash offer in 3 minutes
Find out how much your home could sell for in as little as 3 minutes with a no-obligation cash offer.
Estimated market value$1,427,100
Get a cash offer in 3 minutes
Find out how much your home could sell for in as little as 3 minutes with a no-obligation cash offer.
Estimated market value
$1,427,100

