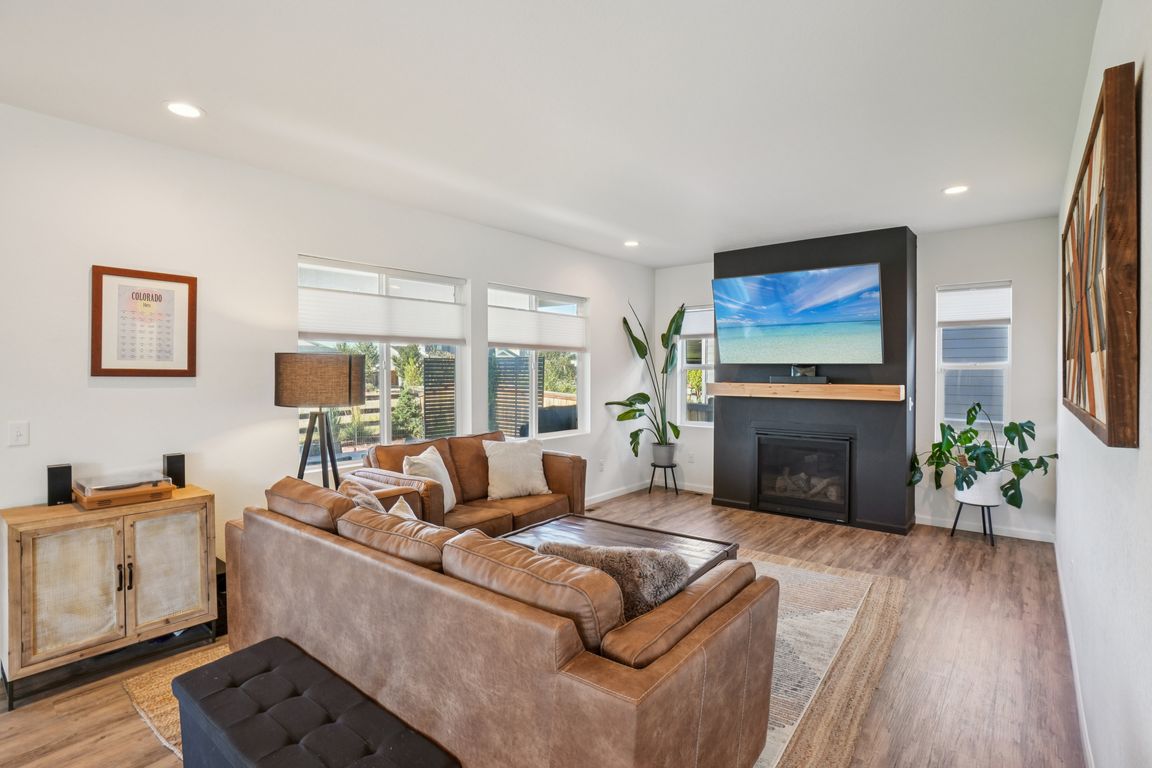
For sale
$775,000
5beds
3,824sqft
7105 E 116th Circle, Thornton, CO 80233
5beds
3,824sqft
Single family residence
Built in 2021
7,789 sqft
2 Attached garage spaces
$203 price/sqft
What's special
Gas fireplaceProfessionally landscaped backyardCorner lotOversized center islandPrimary suiteGenerously sized secondary bedroomsNewly finished basement
Situated on a premium corner lot in Thornton’s Mayfield community, 7105 E 116th Circle is defined by intentional design, seamless flow, and refined finishes throughout. Beautiful laminate hardwood floors, grand 10’ ceilings, a neutral palette, and abundant natural light unfold to the spacious great room. The gas fireplace brings warmth and ...
- 49 days |
- 642 |
- 26 |
Source: REcolorado,MLS#: 3747309
Travel times
Living Room
Kitchen
Primary Bedroom
Zillow last checked: 8 hours ago
Listing updated: October 10, 2025 at 02:33pm
Listed by:
Nicholas Trujillo 303-552-1360 nick@griffithhometeam.com,
RE/MAX Professionals,
The Griffith Home Team 303-726-0410,
RE/MAX Professionals
Source: REcolorado,MLS#: 3747309
Facts & features
Interior
Bedrooms & bathrooms
- Bedrooms: 5
- Bathrooms: 5
- Full bathrooms: 3
- 3/4 bathrooms: 1
- 1/2 bathrooms: 1
- Main level bathrooms: 1
Bedroom
- Description: Primary Suite With Engineered Hardwood Floors, Walk-In Closet, Ensuite Bath
- Level: Upper
Bedroom
- Description: Ensuite Bath
- Level: Upper
Bedroom
- Level: Upper
Bedroom
- Level: Upper
Bedroom
- Description: Optional Guest Bedroom, Home Gym Or Playroom
- Level: Basement
Bathroom
- Description: Powder Bath
- Level: Main
Bathroom
- Description: Primary 5-Piece Ensuite With Free-Standing Tub And Walk-In Glass Shower
- Level: Upper
Bathroom
- Level: Upper
Bathroom
- Description: Ensuite To Secondary Bedroom
- Level: Upper
Bathroom
- Level: Basement
Den
- Description: Engineered Hardwood, Upgraded 9' Ceilings
- Level: Basement
Dining room
- Description: Eat-In, Engineered Hardwood Floors, 10' Ceilings
- Level: Main
Great room
- Description: Engineered Hardwood Floors, 10' Ceilings, Gas Fireplace
- Level: Main
Kitchen
- Description: White Soft-Close Cabinetry, Ss Appliances, Granite, Walk-In Pantry, Island
- Level: Main
Laundry
- Description: Utility Sink And Storage
- Level: Upper
Office
- Description: Engineered Hardwood Floors, 10' Ceilings, French Doors
- Level: Main
Heating
- Forced Air, Natural Gas
Cooling
- Central Air
Appliances
- Included: Dishwasher, Disposal, Microwave, Oven, Range, Refrigerator
- Laundry: In Unit
Features
- Ceiling Fan(s), Eat-in Kitchen, Five Piece Bath, Granite Counters, High Ceilings, High Speed Internet, Kitchen Island, Open Floorplan, Pantry, Primary Suite, Radon Mitigation System, Smoke Free, Walk-In Closet(s), Wired for Data
- Flooring: Carpet, Laminate, Tile
- Windows: Double Pane Windows, Window Coverings, Window Treatments
- Basement: Finished,Full,Sump Pump
- Number of fireplaces: 1
- Fireplace features: Gas, Great Room
Interior area
- Total structure area: 3,824
- Total interior livable area: 3,824 sqft
- Finished area above ground: 2,704
- Finished area below ground: 886
Video & virtual tour
Property
Parking
- Total spaces: 2
- Parking features: Garage - Attached
- Attached garage spaces: 2
Features
- Levels: Two
- Stories: 2
- Patio & porch: Covered, Deck, Front Porch, Patio
- Exterior features: Private Yard
- Fencing: Full
- Has view: Yes
- View description: Plains
Lot
- Size: 7,789 Square Feet
- Features: Corner Lot, Landscaped, Level, Many Trees, Master Planned, Near Public Transit, Open Space, Sprinklers In Front, Sprinklers In Rear
Details
- Parcel number: R0183615
- Special conditions: Standard
Construction
Type & style
- Home type: SingleFamily
- Architectural style: Contemporary
- Property subtype: Single Family Residence
Materials
- Frame
- Foundation: Slab
- Roof: Composition
Condition
- Year built: 2021
Details
- Builder model: Bronte - 40224
- Builder name: Century
Utilities & green energy
- Sewer: Public Sewer
- Water: Public
Community & HOA
Community
- Security: Radon Detector, Security System, Smart Security System, Smoke Detector(s), Video Doorbell
- Subdivision: Mayfield
HOA
- Has HOA: Yes
- HOA name: MAYFIELD METRO DISTRICT
- HOA phone: 720-541-7725
Location
- Region: Thornton
Financial & listing details
- Price per square foot: $203/sqft
- Tax assessed value: $719,000
- Annual tax amount: $8,132
- Date on market: 10/9/2025
- Listing terms: Cash,Conventional,FHA,VA Loan
- Exclusions: Personal Property, Washer And Dryer Negotiable
- Ownership: Individual
- Road surface type: Paved