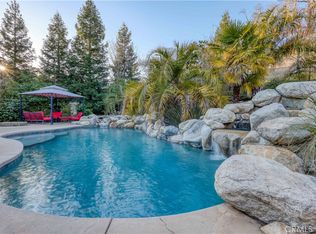Sold for $1,178,000
Listing Provided by:
Sydney Ereno DRE #01468293 805-476-0104,
Christie's International Real Estate Sereno
Bought with: RE/MAX Parkside Real Estate
$1,178,000
7105 Rayar Rd, Atascadero, CA 93422
4beds
2,588sqft
Single Family Residence
Built in 2003
3.74 Acres Lot
$1,184,100 Zestimate®
$455/sqft
$4,318 Estimated rent
Home value
$1,184,100
$1.09M - $1.29M
$4,318/mo
Zestimate® history
Loading...
Owner options
Explore your selling options
What's special
Welcome to this exceptional single-level home in the highly desirable Paradise Valley area of Atascadero, privately situated on nearly 4 serene acres. Built in 2003 and thoughtfully designed with over 2,500 square feet, this residence offers 4 spacious bedrooms, a dedicated office (optional 5th bedroom), and 2.5 bathrooms. Seller will pay a maximum of 3% of buyer’s mortgage amount toward buyer’s loan points and/or non-recurring closing costs (no prepaids or PMI). Elevated above the street for added privacy, the home features a grand entry that opens to a stunning living room with vaulted ceilings, abundant natural light, a wood-burning fireplace with stone surround, and custom built-ins. The expansive kitchen is ideal for entertaining, complete with stainless steel appliances, granite countertops, a center island, and ample cabinetry, flowing seamlessly into the dining area and family room with French doors and a convenient powder room nearby. The well-planned split-wing layout provides privacy, placing the luxurious primary suite on one side of the home with dual walk-in closets, a gas fireplace, French doors to the back patio, and a spa-like ensuite with a jetted tub, separate shower, and picturesque views. The other three bedrooms and office are generously-sized and perfect for a large family. The oversized 3-car garage and generous driveway offer plenty of parking for guests. Outside, enjoy the peaceful setting with mature oaks, rock outcroppings, and fenced patios ideal for entertaining, gardening, or a dog run. A shed on the lower portion of the property adds versatility for storage or potential ADU. This is a rare opportunity to own a tranquil retreat in a coveted location.
Zillow last checked: 8 hours ago
Listing updated: August 26, 2025 at 11:51am
Listing Provided by:
Sydney Ereno DRE #01468293 805-476-0104,
Christie's International Real Estate Sereno
Bought with:
Bernadette Corona, DRE #02059961
RE/MAX Parkside Real Estate
Source: CRMLS,MLS#: SC25156390 Originating MLS: California Regional MLS
Originating MLS: California Regional MLS
Facts & features
Interior
Bedrooms & bathrooms
- Bedrooms: 4
- Bathrooms: 3
- Full bathrooms: 2
- 1/2 bathrooms: 1
- Main level bathrooms: 3
- Main level bedrooms: 4
Primary bedroom
- Features: Main Level Primary
Bedroom
- Features: All Bedrooms Down
Bathroom
- Features: Bathtub, Full Bath on Main Level, Soaking Tub, Separate Shower, Tub Shower, Upgraded, Walk-In Shower
Kitchen
- Features: Built-in Trash/Recycling, Granite Counters, Kitchen Island, Remodeled, Updated Kitchen
Other
- Features: Walk-In Closet(s)
Heating
- Forced Air
Cooling
- Central Air
Appliances
- Included: Built-In Range, Dishwasher, Gas Cooktop, Disposal, Gas Oven, Microwave, Dryer, Washer
- Laundry: Inside
Features
- Ceiling Fan(s), All Bedrooms Down, Main Level Primary, Walk-In Closet(s)
- Flooring: Carpet, Tile
- Doors: French Doors
- Has fireplace: Yes
- Fireplace features: Living Room, Primary Bedroom
- Common walls with other units/homes: No Common Walls
Interior area
- Total interior livable area: 2,588 sqft
Property
Parking
- Total spaces: 3
- Parking features: Door-Multi, Garage
- Attached garage spaces: 3
Features
- Levels: One
- Stories: 1
- Entry location: Front - 1st level
- Patio & porch: Concrete, Covered, Patio
- Pool features: None
- Fencing: Excellent Condition
- Has view: Yes
- View description: Panoramic, Trees/Woods
Lot
- Size: 3.74 Acres
- Features: Back Yard, Sloped Down, Lot Over 40000 Sqft, Landscaped, Near Park, Sprinklers Manual, Sprinklers On Side, Yard
Details
- Additional structures: Storage
- Parcel number: 050331017
- Zoning: RS
- Special conditions: Standard
- Horse amenities: Riding Trail
Construction
Type & style
- Home type: SingleFamily
- Architectural style: Traditional
- Property subtype: Single Family Residence
Materials
- Foundation: Slab
Condition
- New construction: No
- Year built: 2003
Utilities & green energy
- Electric: 220 Volts in Laundry
- Sewer: Septic Tank
- Water: Public
- Utilities for property: Cable Available, Sewer Connected
Community & neighborhood
Community
- Community features: Biking, Dog Park, Hiking, Horse Trails, Rural, Park
Location
- Region: Atascadero
- Subdivision: Atnorthwest(20)
Other
Other facts
- Listing terms: Cash,Conventional
- Road surface type: Paved
Price history
| Date | Event | Price |
|---|---|---|
| 8/25/2025 | Sold | $1,178,000$455/sqft |
Source: | ||
| 8/3/2025 | Contingent | $1,178,000$455/sqft |
Source: | ||
| 7/12/2025 | Listed for sale | $1,178,000+9.1%$455/sqft |
Source: | ||
| 5/31/2024 | Sold | $1,080,000-6.1%$417/sqft |
Source: Public Record Report a problem | ||
| 5/2/2024 | Pending sale | $1,150,000$444/sqft |
Source: | ||
Public tax history
| Year | Property taxes | Tax assessment |
|---|---|---|
| 2025 | $12,503 +15.9% | $1,101,600 +12.6% |
| 2024 | $10,791 +0.1% | $978,120 +2% |
| 2023 | $10,785 +35.6% | $958,942 +36.2% |
Find assessor info on the county website
Neighborhood: 93422
Nearby schools
GreatSchools rating
- 8/10Monterey Road Elementary SchoolGrades: K-5Distance: 1.8 mi
- 4/10Atascadero Middle SchoolGrades: 6-8Distance: 3.1 mi
- 7/10Atascadero High SchoolGrades: 9-12Distance: 2.7 mi
Get pre-qualified for a loan
At Zillow Home Loans, we can pre-qualify you in as little as 5 minutes with no impact to your credit score.An equal housing lender. NMLS #10287.
Sell with ease on Zillow
Get a Zillow Showcase℠ listing at no additional cost and you could sell for —faster.
$1,184,100
2% more+$23,682
With Zillow Showcase(estimated)$1,207,782
