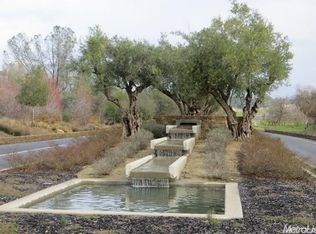Closed
$5,300,000
7105 Rutherford Canyon Rd, Loomis, CA 95650
5beds
6,517sqft
Single Family Residence
Built in 2019
4.8 Acres Lot
$5,029,800 Zestimate®
$813/sqft
$7,568 Estimated rent
Home value
$5,029,800
$4.53M - $5.58M
$7,568/mo
Zestimate® history
Loading...
Owner options
Explore your selling options
What's special
Retreat to your peaceful paradise in coveted Sierra De Montserrat. This stunning Paul Hills masterpiece offers everything from indoor/outdoor entertaining to expansive, private family living. Soaring ceilings and remarkable craftsmanship lead through walls of glass to a magical resort backyard. 35 feet of pocket glass doors offer panoramic views and easy access to a 44' saltwater pebble pool with swim up seating, sunken loggia and bar, outdoor kitchen and multiple lounging and dining areas, all completed in 2021. Inside enjoy over 6,500 square feet of thoughtful design, exquisite finishes, and endless features including a secondary kitchen, sleek bar and temperature controlled wine room, and extraordinary primary suite with impressive his and hers master closets. Up the floating wood and steel beam stairs is an inviting loft, convenient kitchenette and laundry, additional entry, and 3 additional ensuite bedrooms. Beyond the breathtaking grounds and luxurious interior, don't miss the surprise 3 room finished basement offering an additional 1480 square feet of flexible space. This enchanting sanctuary represents the ultimate in comfortable, contemporary California living just minutes to freeway access and historic downtown Loomis.
Zillow last checked: 8 hours ago
Listing updated: May 16, 2023 at 09:08am
Listed by:
Rich Cazneaux DRE #01447558 916-212-4444,
Coldwell Banker Realty
Bought with:
Parmis Pourarian, DRE #01262320
GUIDE Real Estate
Source: MetroList Services of CA,MLS#: 223031092Originating MLS: MetroList Services, Inc.
Facts & features
Interior
Bedrooms & bathrooms
- Bedrooms: 5
- Bathrooms: 8
- Full bathrooms: 6
- Partial bathrooms: 2
Primary bedroom
- Features: Ground Floor, Outside Access, Sitting Area
Primary bathroom
- Features: Double Vanity, Soaking Tub, Multiple Shower Heads, Outside Access, Walk-In Closet 2+
Dining room
- Features: Bar, Formal Area
Kitchen
- Features: Butlers Pantry, Pantry Closet, Stone Counters
Heating
- Central, Radiant Floor
Cooling
- Ceiling Fan(s), Whole House Fan, Multi Units, Zoned
Appliances
- Included: Built-In Gas Range, Built-In Refrigerator, Dishwasher, Disposal, Microwave, Double Oven, Tankless Water Heater
- Laundry: Laundry Room, Cabinets, Sink, Ground Floor, Upper Level, Inside Room
Features
- Flooring: Carpet, Stone, Wood
- Number of fireplaces: 3
- Fireplace features: Living Room, Master Bedroom, Other, Outside
Interior area
- Total interior livable area: 6,517 sqft
Property
Parking
- Total spaces: 4
- Parking features: 24'+ Deep Garage, Attached, Garage Faces Front, Gated, Driveway
- Attached garage spaces: 4
- Has uncovered spaces: Yes
Features
- Stories: 2
- Exterior features: Balcony, Built-in Barbecue, Entry Gate, Fire Pit
- Has private pool: Yes
- Pool features: In Ground
- Fencing: Back Yard,Front Yard,Gated
Lot
- Size: 4.80 Acres
- Features: Curb(s)/Gutter(s), Shape Regular, Landscape Back, Landscape Front
Details
- Additional structures: Other
- Parcel number: 045170040000
- Zoning description: RA
- Special conditions: Standard
Construction
Type & style
- Home type: SingleFamily
- Architectural style: Contemporary,Spanish
- Property subtype: Single Family Residence
Materials
- Metal, Stucco, Frame, Wood
- Foundation: Slab
- Roof: Tile
Condition
- Year built: 2019
Details
- Builder name: Paul Hills Construction
Utilities & green energy
- Sewer: In & Connected, Public Sewer
- Water: Meter on Site, Public
- Utilities for property: Public, Electric, Natural Gas Available
Community & neighborhood
Location
- Region: Loomis
HOA & financial
HOA
- Has HOA: Yes
- HOA fee: $660 monthly
- Amenities included: Greenbelt
Other
Other facts
- Road surface type: Paved
Price history
| Date | Event | Price |
|---|---|---|
| 5/15/2023 | Sold | $5,300,000+0.1%$813/sqft |
Source: MetroList Services of CA #223031092 Report a problem | ||
| 4/20/2023 | Pending sale | $5,295,000$812/sqft |
Source: MetroList Services of CA #223031092 Report a problem | ||
| 4/15/2023 | Listed for sale | $5,295,000+76.6%$812/sqft |
Source: MetroList Services of CA #223031092 Report a problem | ||
| 9/30/2019 | Sold | $2,998,500$460/sqft |
Source: MetroList Services of CA #19051635 Report a problem | ||
| 8/20/2019 | Pending sale | $2,998,500$460/sqft |
Source: The Hills Group Realty #19051635 Report a problem | ||
Public tax history
| Year | Property taxes | Tax assessment |
|---|---|---|
| 2025 | $44,019 -0.5% | $4,176,120 +2% |
| 2024 | $44,234 +24% | $4,094,236 +25.3% |
| 2023 | $35,663 0% | $3,266,401 +2% |
Find assessor info on the county website
Neighborhood: 95650
Nearby schools
GreatSchools rating
- 7/10Franklin Elementary SchoolGrades: K-8Distance: 0.5 mi
- 10/10Del Oro High SchoolGrades: 9-12Distance: 2.4 mi
Get a cash offer in 3 minutes
Find out how much your home could sell for in as little as 3 minutes with a no-obligation cash offer.
Estimated market value$5,029,800
Get a cash offer in 3 minutes
Find out how much your home could sell for in as little as 3 minutes with a no-obligation cash offer.
Estimated market value
$5,029,800

