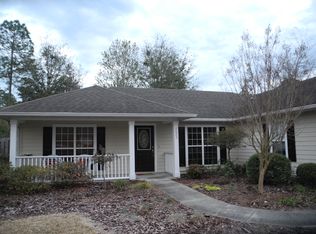Sold for $406,000 on 06/04/25
$406,000
7105 SW 85th Ter, Gainesville, FL 32608
4beds
1,982sqft
Single Family Residence
Built in 2003
8,276 Square Feet Lot
$402,200 Zestimate®
$205/sqft
$2,459 Estimated rent
Home value
$402,200
$366,000 - $442,000
$2,459/mo
Zestimate® history
Loading...
Owner options
Explore your selling options
What's special
Discover this beautifully updated home nestled in a sought-after community, where comfort, style, and convenience converge. The spacious, functional floor plan is complemented by brand-new luxury vinyl plank flooring, elegant tile in wet areas, and plush carpeting in the bedrooms. Fresh interior paint in a soft, modern palette enhances the home’s light-filled atmosphere. The kitchen features new appliances and a clean, functional layout, while the fully renovated bathrooms offers a touch of spa-like tranquility. Thoughtful built-ins, including a custom entertainment center, walk-in closet system, and laundry shelving, add to the home’s move-in ready appeal. Step outside to a spacious screened lanai, ideal for relaxing or entertaining, that opens to a private backyard with a gated entry to peaceful green space and a scenic walking trail. From your yard, enjoy easy access to the playground, pool, pickleball courts, and more, just steps away. Located in a vibrant, well-maintained community, residents enjoy resort-style amenities including a sparkling pool, pickleball courts, a soccer field, and beautifully landscaped nature trails. All in a prime location close to shopping, dining, and top-rated schools. Additional highlights include a new AC system (2023), updated water heater (2020), and your choice of a new roof installed prior to closing or a seller credit—offering both comfort and peace of mind.
Zillow last checked: 8 hours ago
Listing updated: June 04, 2025 at 09:44am
Listing Provided by:
Amy Yang 352-562-3288,
BOSSHARDT REALTY SERVICES LLC 352-371-6100
Bought with:
Amy Yang, 3422934
BOSSHARDT REALTY SERVICES LLC
Source: Stellar MLS,MLS#: GC529707 Originating MLS: Gainesville-Alachua
Originating MLS: Gainesville-Alachua

Facts & features
Interior
Bedrooms & bathrooms
- Bedrooms: 4
- Bathrooms: 2
- Full bathrooms: 2
Primary bedroom
- Features: Walk-In Closet(s)
- Level: First
- Area: 226.32 Square Feet
- Dimensions: 13.8x16.4
Kitchen
- Level: First
- Area: 118.8 Square Feet
- Dimensions: 11x10.8
Living room
- Level: First
- Area: 246.4 Square Feet
- Dimensions: 16x15.4
Heating
- Natural Gas
Cooling
- Central Air
Appliances
- Included: Oven, Cooktop, Dishwasher, Disposal, Gas Water Heater, Microwave, Refrigerator
- Laundry: Laundry Room
Features
- Ceiling Fan(s), Chair Rail, Crown Molding, High Ceilings, Open Floorplan, Primary Bedroom Main Floor, Tray Ceiling(s), Walk-In Closet(s)
- Flooring: Luxury Vinyl
- Doors: French Doors
- Windows: Skylight(s)
- Has fireplace: No
Interior area
- Total structure area: 2,839
- Total interior livable area: 1,982 sqft
Property
Parking
- Total spaces: 2
- Parking features: Garage - Attached
- Attached garage spaces: 2
Features
- Levels: One
- Stories: 1
- Patio & porch: Screened
- Fencing: Fenced
Lot
- Size: 8,276 sqft
Details
- Parcel number: 07061080028
- Zoning: R-1A
- Special conditions: None
Construction
Type & style
- Home type: SingleFamily
- Property subtype: Single Family Residence
Materials
- Cement Siding
- Foundation: Slab
- Roof: Shingle
Condition
- New construction: No
- Year built: 2003
Utilities & green energy
- Sewer: Public Sewer
- Water: Public
- Utilities for property: Cable Available, Electricity Connected, Natural Gas Connected, Sewer Connected, Underground Utilities, Water Connected
Community & neighborhood
Location
- Region: Gainesville
- Subdivision: MENTONE CLUSTER PH 8
HOA & financial
HOA
- Has HOA: Yes
- HOA fee: $69 monthly
- Association name: Guardian Management
- Association phone: 352-353-4812
Other fees
- Pet fee: $0 monthly
Other financial information
- Total actual rent: 0
Other
Other facts
- Ownership: Fee Simple
- Road surface type: Paved
Price history
| Date | Event | Price |
|---|---|---|
| 6/4/2025 | Sold | $406,000-7.7%$205/sqft |
Source: | ||
| 5/4/2025 | Pending sale | $440,000$222/sqft |
Source: | ||
| 4/24/2025 | Listed for sale | $440,000+17.3%$222/sqft |
Source: | ||
| 4/28/2022 | Sold | $375,200+5.7%$189/sqft |
Source: Public Record | ||
| 3/22/2022 | Pending sale | $355,000$179/sqft |
Source: | ||
Public tax history
| Year | Property taxes | Tax assessment |
|---|---|---|
| 2024 | $6,966 -4.3% | $360,552 +8.9% |
| 2023 | $7,278 +93.6% | $331,077 +71.7% |
| 2022 | $3,760 +3.3% | $192,793 +3% |
Find assessor info on the county website
Neighborhood: 32608
Nearby schools
GreatSchools rating
- 6/10Kimball Wiles Elementary SchoolGrades: PK-5Distance: 1.8 mi
- 7/10Kanapaha Middle SchoolGrades: 6-8Distance: 1.5 mi
- 6/10Gainesville High SchoolGrades: 9-12Distance: 7.9 mi
Schools provided by the listing agent
- Elementary: Kimball Wiles Elementary School-AL
- Middle: Kanapaha Middle School-AL
Source: Stellar MLS. This data may not be complete. We recommend contacting the local school district to confirm school assignments for this home.

Get pre-qualified for a loan
At Zillow Home Loans, we can pre-qualify you in as little as 5 minutes with no impact to your credit score.An equal housing lender. NMLS #10287.
Sell for more on Zillow
Get a free Zillow Showcase℠ listing and you could sell for .
$402,200
2% more+ $8,044
With Zillow Showcase(estimated)
$410,244