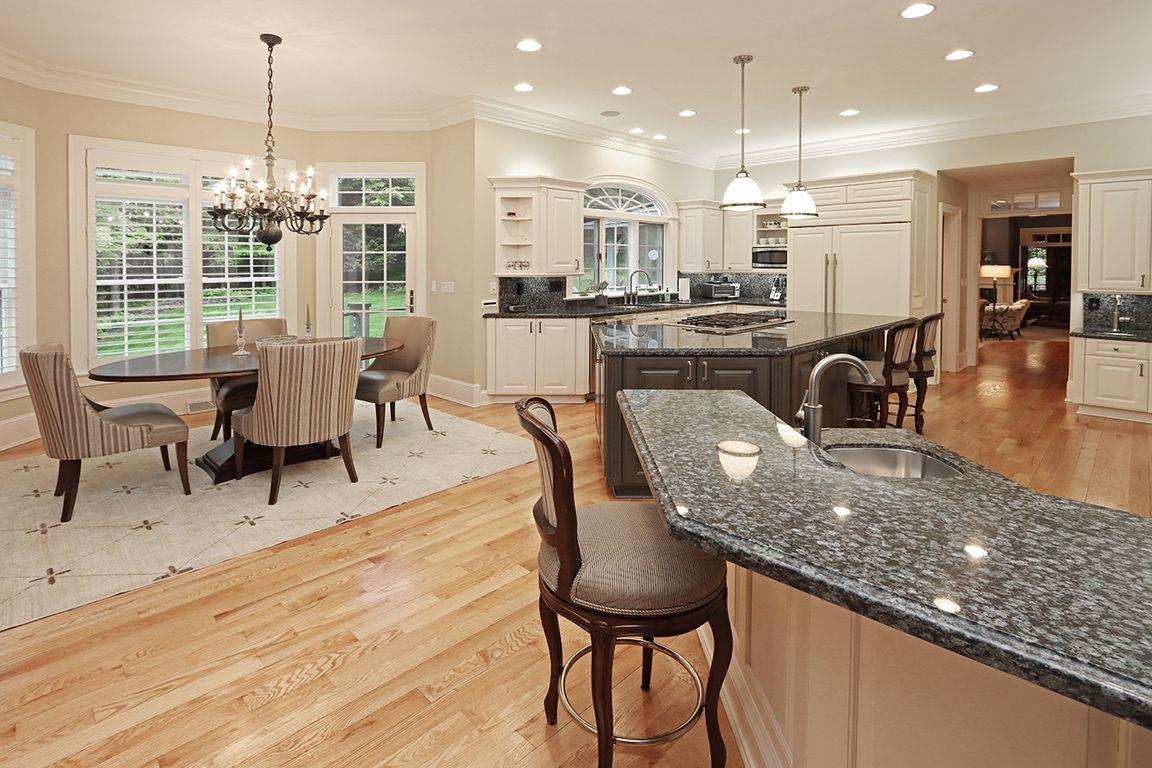
Under contract
$2,200,000
5beds
8,552sqft
7106 Braxton Cir, Fayetteville, NY 13066
5beds
8,552sqft
Single family residence
Built in 1992
2.02 Acres
5 Attached garage spaces
$257 price/sqft
What's special
Stone accentsBonus spacePrivate guest suiteSerene viewsArchitectural detailsSpa-inspired bathJack-and-jill bath
Tucked at the end of a quiet cul-de-sac in prestigious Waterford Woods, this bespoke estate blends masterful craftsmanship with refined living. Reimagined for today’s luxury buyer, every detail—from intricate millwork to soaring ceilings and curated finishes—exudes timeless sophistication. Manicured landscaping, stone accents and a brick walkway leading to a stately portico ...
- 96 days
- on Zillow |
- 1,621 |
- 50 |
Source: NYSAMLSs,MLS#: S1608316 Originating MLS: Syracuse
Originating MLS: Syracuse
Travel times
Kitchen
Family Room
Dining Room
Library
Primary Bedroom
Basement (Finished)
Sun Room
Zillow last checked: 7 hours ago
Listing updated: August 25, 2025 at 09:02pm
Listing by:
Howard Hanna Real Estate 315-446-8291,
R. Matthew Ragan J.D. LL.M. 315-399-7767
Source: NYSAMLSs,MLS#: S1608316 Originating MLS: Syracuse
Originating MLS: Syracuse
Facts & features
Interior
Bedrooms & bathrooms
- Bedrooms: 5
- Bathrooms: 6
- Full bathrooms: 4
- 1/2 bathrooms: 2
- Main level bathrooms: 2
Heating
- Gas, Other, See Remarks, Zoned, Forced Air
Cooling
- Other, See Remarks, Central Air, Zoned
Appliances
- Included: Built-In Refrigerator, Double Oven, Dryer, Dishwasher, Exhaust Fan, Gas Cooktop, Disposal, Gas Water Heater, Microwave, Range Hood, Wine Cooler, Washer, Humidifier
- Laundry: Upper Level
Features
- Attic, Wet Bar, Ceiling Fan(s), Cathedral Ceiling(s), Central Vacuum, Dry Bar, Den, Separate/Formal Dining Room, Entrance Foyer, Eat-in Kitchen, French Door(s)/Atrium Door(s), Separate/Formal Living Room, Granite Counters, Great Room, Home Office, Hot Tub/Spa, Country Kitchen, Kitchen Island, Kitchen/Family Room Combo, Library, Pull Down Attic Stairs
- Flooring: Carpet, Ceramic Tile, Hardwood, Tile, Varies
- Doors: Sliding Doors
- Windows: Skylight(s), Thermal Windows
- Basement: Full,Finished,Walk-Out Access
- Attic: Pull Down Stairs
- Number of fireplaces: 5
Interior area
- Total structure area: 8,552
- Total interior livable area: 8,552 sqft
Video & virtual tour
Property
Parking
- Total spaces: 5
- Parking features: Attached, Electricity, Garage, Storage, Water Available, Garage Door Opener, Paver Block
- Attached garage spaces: 5
Features
- Levels: Two
- Stories: 2
- Exterior features: Blacktop Driveway, Barbecue, Hot Tub/Spa
- Has spa: Yes
- Spa features: Hot Tub
Lot
- Size: 2.02 Acres
- Dimensions: 92 x 350
- Features: Cul-De-Sac, Irregular Lot, Near Public Transit, Residential Lot, Wooded
Details
- Additional structures: Second Garage
- Parcel number: 31268908100000020490000000
- Special conditions: Standard
Construction
Type & style
- Home type: SingleFamily
- Architectural style: Colonial
- Property subtype: Single Family Residence
Materials
- Brick, Copper Plumbing
- Foundation: Block
- Roof: Asphalt,Metal,Shingle
Condition
- Resale
- Year built: 1992
Utilities & green energy
- Sewer: Connected
- Water: Connected, Public
- Utilities for property: Cable Available, High Speed Internet Available, Sewer Connected, Water Connected
Green energy
- Energy efficient items: Appliances, HVAC
Community & HOA
Community
- Security: Security System Owned
Location
- Region: Fayetteville
Financial & listing details
- Price per square foot: $257/sqft
- Tax assessed value: $1,430,100
- Annual tax amount: $45,404
- Date on market: 5/23/2025
- Listing terms: Cash,Conventional