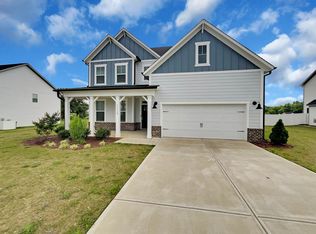Sold for $535,000 on 09/05/25
$535,000
7106 Cabernet Franc Dr, Willow Spring, NC 27592
4beds
2,790sqft
Single Family Residence, Residential
Built in 2020
0.57 Acres Lot
$532,800 Zestimate®
$192/sqft
$2,535 Estimated rent
Home value
$532,800
$506,000 - $559,000
$2,535/mo
Zestimate® history
Loading...
Owner options
Explore your selling options
What's special
Built in 2021, this has the space, updates, and yard you've been searching for. From the charming front porch to the bright foyer, LVP floors, and open layout, it's designed for comfortable, everyday living. The first floor features a home office with French doors, a drop-zone mudroom, half bath, and a spacious living room with gas fireplace. Stunning kitchen that overlooks the breakfast nook and living room and includes stainless appliances, quartz countertops, a statement tile backsplash, and a walk-in pantry! Open formal dining room! Upstairs are 4 spacious bedrooms including the primary suite with tray ceiling. Primary bath with quartz counters and dual sinks, tiled walk-in shower, and huge walk-in closet. Three additional large bedrooms, two more full baths, and an open loft/bonus room! Step out back to your private escape, great for year long relaxing on the screened-in porch! Flat and fully fenced HALF ACRE yard with tall white vinyl fencing, multiple patio spaces. Three-car garage! Relaxing neighborhood with perks like 2 ponds ready for fishing! Explore brand new nearby Beech Bluff Park: playground, walking/hiking, and so much more! Pick strawberries and enjoy homemade ice cream at Porter Farms. Just 15 minutes to Fuquay and 30 to downtown Raleigh. The best of ALL worlds!
Zillow last checked: 8 hours ago
Listing updated: October 28, 2025 at 01:13am
Listed by:
Kathleen Carlton 919-623-8624,
Keller Williams Legacy
Bought with:
Darlene Zeitler, 276217
O'Meara Realty Group Inc.
Source: Doorify MLS,MLS#: 10111910
Facts & features
Interior
Bedrooms & bathrooms
- Bedrooms: 4
- Bathrooms: 4
- Full bathrooms: 3
- 1/2 bathrooms: 1
Heating
- Fireplace(s), Forced Air
Cooling
- Ceiling Fan(s), Central Air, Electric
Appliances
- Included: Dishwasher, Exhaust Fan, Gas Cooktop, Gas Range, Microwave, Oven, Stainless Steel Appliance(s), Water Heater
- Laundry: Laundry Room, Upper Level
Features
- Bathtub/Shower Combination, Breakfast Bar, Ceiling Fan(s), Chandelier, Crown Molding, Double Vanity, Entrance Foyer, High Ceilings, Kitchen Island, Open Floorplan, Pantry, Quartz Counters, Smooth Ceilings, Storage, Tray Ceiling(s), Walk-In Closet(s), Walk-In Shower, Water Closet
- Flooring: Carpet, Vinyl, Tile
- Doors: French Doors, Sliding Doors
- Windows: Blinds
- Common walls with other units/homes: No Common Walls
Interior area
- Total structure area: 2,790
- Total interior livable area: 2,790 sqft
- Finished area above ground: 2,790
- Finished area below ground: 0
Property
Parking
- Total spaces: 3
- Parking features: Garage, Garage Faces Front
- Attached garage spaces: 3
Features
- Levels: Two
- Stories: 2
- Patio & porch: Covered, Front Porch, Screened
- Exterior features: Fenced Yard, Garden, Private Yard, Rain Gutters
- Fencing: Back Yard, Fenced, Vinyl
- Has view: Yes
Lot
- Size: 0.57 Acres
- Features: Back Yard, Cleared, Landscaped, Private
Details
- Parcel number: 0696479724
- Special conditions: Standard
Construction
Type & style
- Home type: SingleFamily
- Architectural style: Farmhouse, Traditional
- Property subtype: Single Family Residence, Residential
Materials
- Fiber Cement, HardiPlank Type
- Foundation: Permanent, Slab
- Roof: Shingle
Condition
- New construction: No
- Year built: 2020
Utilities & green energy
- Sewer: Septic Tank
- Water: Public
Community & neighborhood
Community
- Community features: Fishing
Location
- Region: Willow Spring
- Subdivision: Adams Vineyard
HOA & financial
HOA
- Has HOA: Yes
- HOA fee: $75 monthly
- Amenities included: Pond Year Round
- Services included: Road Maintenance
Price history
| Date | Event | Price |
|---|---|---|
| 9/5/2025 | Sold | $535,000-0.2%$192/sqft |
Source: | ||
| 8/7/2025 | Pending sale | $536,000$192/sqft |
Source: | ||
| 7/25/2025 | Listed for sale | $536,000+23.8%$192/sqft |
Source: | ||
| 3/30/2021 | Sold | $433,000$155/sqft |
Source: | ||
| 2/12/2021 | Pending sale | $433,000$155/sqft |
Source: | ||
Public tax history
| Year | Property taxes | Tax assessment |
|---|---|---|
| 2025 | $4,513 +0.4% | $513,374 |
| 2024 | $4,494 +16.2% | $513,374 +48.4% |
| 2023 | $3,868 +6.4% | $346,009 |
Find assessor info on the county website
Neighborhood: 27592
Nearby schools
GreatSchools rating
- 8/10Vance ElementaryGrades: PK-5Distance: 4.9 mi
- 8/10West Lake MiddleGrades: 6-8Distance: 6.9 mi
- 5/10Willow Spring HighGrades: 9-12Distance: 3.2 mi
Schools provided by the listing agent
- Elementary: Wake - Vance
- Middle: Wake - West Lake
- High: Wake - Willow Spring
Source: Doorify MLS. This data may not be complete. We recommend contacting the local school district to confirm school assignments for this home.
Get a cash offer in 3 minutes
Find out how much your home could sell for in as little as 3 minutes with a no-obligation cash offer.
Estimated market value
$532,800
Get a cash offer in 3 minutes
Find out how much your home could sell for in as little as 3 minutes with a no-obligation cash offer.
Estimated market value
$532,800
