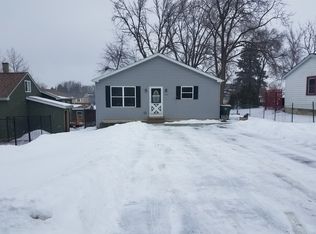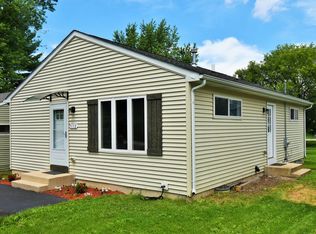Closed
$190,100
7106 Delaware Rd, Wonder Lake, IL 60097
2beds
800sqft
Single Family Residence
Built in 1945
6,211.66 Square Feet Lot
$208,700 Zestimate®
$238/sqft
$1,477 Estimated rent
Home value
$208,700
$198,000 - $219,000
$1,477/mo
Zestimate® history
Loading...
Owner options
Explore your selling options
What's special
Welcome to this charming 2 bed, 1 bath property with numerous updates and desirable features. Step outside to discover a newly covered front porch. Inside, the new mudroom features luxurious vinyl plank flooring, combining both style and durability. Throughout the main floor, you'll find a beautiful kitchen, living room, dining area, main floor Master and full bath. The home boasts a range of modern appliances, including a new refrigerator in 2021 and two sets of washer/dryers - one in 2022 and an additional set in the basement. New septic tank and field, new well pump, new furnace was installed in 2013, central air in 2017, central humidifier in 2017, new water softener in 2020, and central vacuum. Bluetooth sound system. 2nd floor has 2nd bedroom. Step outside to relax and unwind in the newer hot tub. The Workshop/ She Shed outside is a perfect addition for those seeking their own space for crafts, hobby, or work. Full fenced yard. Patio is a great place for sipping coffee in the mornings. Large driveway with apron for an extra car, boat, or trailer storage. Water rights to the lake are included.
Zillow last checked: 8 hours ago
Listing updated: August 14, 2023 at 02:03pm
Listing courtesy of:
Maureen Forgette, ABR,AHWD,CRS,e-PRO,PMN,PSA,SRES 815-354-4236,
CENTURY 21 Roberts & Andrews
Bought with:
Dawn Hinkle
Keller Williams Success Realty
Source: MRED as distributed by MLS GRID,MLS#: 11798450
Facts & features
Interior
Bedrooms & bathrooms
- Bedrooms: 2
- Bathrooms: 1
- Full bathrooms: 1
Primary bedroom
- Features: Flooring (Ceramic Tile)
- Level: Main
- Area: 144 Square Feet
- Dimensions: 12X12
Bedroom 2
- Features: Flooring (Wood Laminate)
- Level: Second
- Area: 120 Square Feet
- Dimensions: 12X10
Dining room
- Features: Flooring (Ceramic Tile)
- Level: Main
- Area: 140 Square Feet
- Dimensions: 14X10
Kitchen
- Features: Kitchen (Eating Area-Breakfast Bar, Galley), Flooring (Ceramic Tile)
- Level: Main
- Area: 91 Square Feet
- Dimensions: 13X7
Laundry
- Features: Flooring (Ceramic Tile)
- Level: Main
- Area: 15 Square Feet
- Dimensions: 3X5
Living room
- Features: Flooring (Ceramic Tile)
- Level: Main
- Area: 80 Square Feet
- Dimensions: 8X10
Mud room
- Features: Flooring (Vinyl)
- Level: Main
- Area: 90 Square Feet
- Dimensions: 15X6
Other
- Features: Flooring (Ceramic Tile)
- Level: Main
- Area: 260 Square Feet
- Dimensions: 13X20
Heating
- Natural Gas, Forced Air
Cooling
- Central Air
Appliances
- Included: Range, Microwave, Refrigerator, Washer, Dryer, Water Softener Owned, Humidifier
- Laundry: In Unit
Features
- Cathedral Ceiling(s)
- Windows: Screens
- Basement: Unfinished,Full
Interior area
- Total structure area: 404
- Total interior livable area: 800 sqft
Property
Parking
- Total spaces: 4
- Parking features: Asphalt, Side Apron, Driveway, On Site, Owned
- Has uncovered spaces: Yes
Accessibility
- Accessibility features: No Disability Access
Features
- Stories: 1
- Patio & porch: Patio
- Has spa: Yes
- Spa features: Outdoor Hot Tub
- Fencing: Fenced
Lot
- Size: 6,211 sqft
- Dimensions: 46 X 110
- Features: Water Rights
Details
- Additional structures: Workshop, Shed(s)
- Parcel number: 0907279024
- Special conditions: None
- Other equipment: Water-Softener Owned, Central Vacuum, Ceiling Fan(s)
Construction
Type & style
- Home type: SingleFamily
- Architectural style: Cape Cod,Contemporary
- Property subtype: Single Family Residence
Materials
- Vinyl Siding, Shake Siding
- Roof: Asphalt
Condition
- New construction: No
- Year built: 1945
- Major remodel year: 2022
Details
- Builder model: CAPE COD
Utilities & green energy
- Sewer: Septic Tank
- Water: Shared Well
Community & neighborhood
Community
- Community features: Water Rights
Location
- Region: Wonder Lake
- Subdivision: Indian Ridge
HOA & financial
HOA
- Has HOA: Yes
- HOA fee: $109 annually
- Services included: Lake Rights
Other
Other facts
- Has irrigation water rights: Yes
- Listing terms: FHA
- Ownership: Fee Simple w/ HO Assn.
Price history
| Date | Event | Price |
|---|---|---|
| 8/14/2023 | Sold | $190,100+5.7%$238/sqft |
Source: | ||
| 8/11/2023 | Pending sale | $179,900$225/sqft |
Source: | ||
| 6/5/2023 | Contingent | $179,900$225/sqft |
Source: | ||
| 6/2/2023 | Listed for sale | $179,900+308.9%$225/sqft |
Source: | ||
| 4/29/2016 | Sold | $44,000-2%$55/sqft |
Source: | ||
Public tax history
| Year | Property taxes | Tax assessment |
|---|---|---|
| 2024 | $2,487 -21.1% | $43,969 +11.6% |
| 2023 | $3,152 +53.1% | $39,392 +63.9% |
| 2022 | $2,058 +4.3% | $24,027 +7.4% |
Find assessor info on the county website
Neighborhood: 60097
Nearby schools
GreatSchools rating
- 4/10Harrison Elementary SchoolGrades: PK-8Distance: 0.7 mi
Schools provided by the listing agent
- Elementary: Harrison Elementary School
- Middle: Harrison Elementary School
- High: Mchenry Campus
- District: 36
Source: MRED as distributed by MLS GRID. This data may not be complete. We recommend contacting the local school district to confirm school assignments for this home.
Get pre-qualified for a loan
At Zillow Home Loans, we can pre-qualify you in as little as 5 minutes with no impact to your credit score.An equal housing lender. NMLS #10287.

