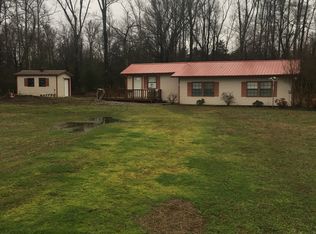If you are looking for privacy but don't want to be far from town this is the place!! Gorgeous farm on a hill side with a pond and crossed fenced pastures! This is a metal shop house, living quarters on top and shop on the bottom. House also has power in the attic where more living area could be added and another outbuilding! Minerals do not convey.
This property is off market, which means it's not currently listed for sale or rent on Zillow. This may be different from what's available on other websites or public sources.

