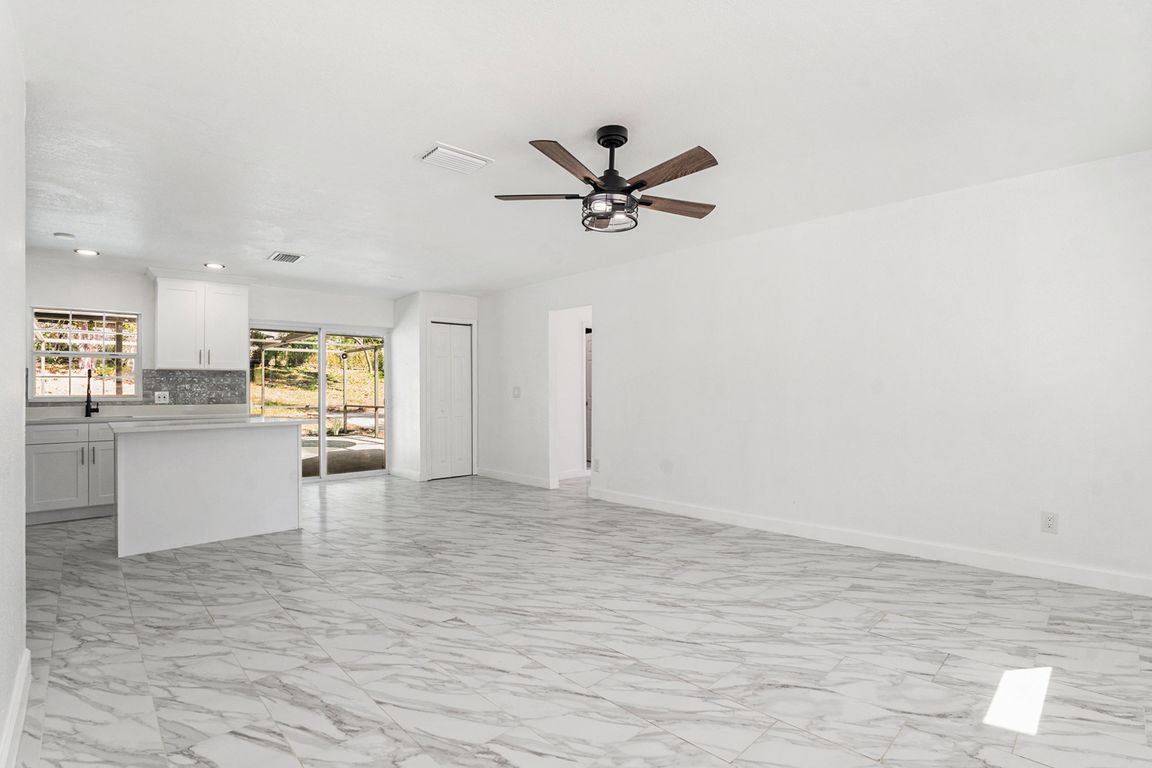
For sale
$379,000
4beds
1,250sqft
7106 Lynwood Dr, Tampa, FL 33637
4beds
1,250sqft
Single family residence
Built in 1972
10,454 sqft
No data
$303 price/sqft
What's special
Pool homeQuartz countersNew appliancesOpen layoutNew cabinetry
This beautifully reimagined POOL home was completely renovated earlier this year and has yet to be lived-in since (pool screen is getting replaced this week!) This home has been completely renovated for its new homeowners, fully outfitted with a BRAND-NEW roof, HVAC and water heater offering peace of mind and efficiency ...
- 1 day |
- 287 |
- 25 |
Source: Stellar MLS,MLS#: TB8441263 Originating MLS: Suncoast Tampa
Originating MLS: Suncoast Tampa
Travel times
Living Room
Kitchen
Primary Bedroom
Zillow last checked: 7 hours ago
Listing updated: October 25, 2025 at 04:00am
Listing Provided by:
Alexis Sollenberger 850-687-2526,
BHHS FLORIDA PROPERTIES GROUP 813-251-2002
Source: Stellar MLS,MLS#: TB8441263 Originating MLS: Suncoast Tampa
Originating MLS: Suncoast Tampa

Facts & features
Interior
Bedrooms & bathrooms
- Bedrooms: 4
- Bathrooms: 3
- Full bathrooms: 3
Primary bedroom
- Features: Built-in Closet
- Level: First
- Area: 120 Square Feet
- Dimensions: 12x10
Bedroom 2
- Features: Built-in Closet
- Level: First
- Area: 100 Square Feet
- Dimensions: 10x10
Bedroom 3
- Features: Built-in Closet
- Level: First
- Area: 99 Square Feet
- Dimensions: 11x9
Bedroom 4
- Features: Built-in Closet
- Level: First
- Area: 100 Square Feet
- Dimensions: 10x10
Kitchen
- Features: No Closet
- Level: First
- Area: 154 Square Feet
- Dimensions: 14x11
Living room
- Features: No Closet
- Level: First
- Area: 196 Square Feet
- Dimensions: 14x14
Heating
- Central
Cooling
- Central Air
Appliances
- Included: Convection Oven, Dishwasher, Electric Water Heater, Microwave, Refrigerator
- Laundry: Electric Dryer Hookup, Outside, Washer Hookup
Features
- Ceiling Fan(s), Kitchen/Family Room Combo, Living Room/Dining Room Combo, Open Floorplan
- Flooring: Tile
- Has fireplace: No
Interior area
- Total structure area: 1,562
- Total interior livable area: 1,250 sqft
Video & virtual tour
Property
Features
- Levels: One
- Stories: 1
- Exterior features: Private Mailbox
- Has private pool: Yes
- Pool features: In Ground, Screen Enclosure
Lot
- Size: 10,454 Square Feet
- Dimensions: 60 x 134
Details
- Parcel number: U2628191K100000100024.0
- Zoning: RSC-9
- Special conditions: None
Construction
Type & style
- Home type: SingleFamily
- Property subtype: Single Family Residence
Materials
- Block, Brick
- Foundation: Slab
- Roof: Shingle
Condition
- New construction: No
- Year built: 1972
Utilities & green energy
- Sewer: Public Sewer
- Water: Public
- Utilities for property: Cable Available, Electricity Connected, Sewer Connected, Water Connected
Community & HOA
Community
- Subdivision: TEMPLE PARK UNIT 8
HOA
- Has HOA: No
- Pet fee: $0 monthly
Location
- Region: Tampa
Financial & listing details
- Price per square foot: $303/sqft
- Tax assessed value: $227,931
- Annual tax amount: $4,434
- Date on market: 10/24/2025
- Listing terms: Cash,Conventional,FHA,VA Loan
- Ownership: Fee Simple
- Total actual rent: 0
- Electric utility on property: Yes
- Road surface type: Asphalt