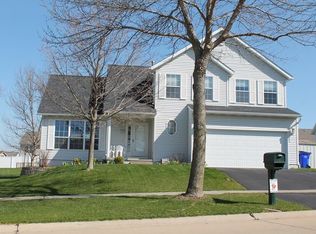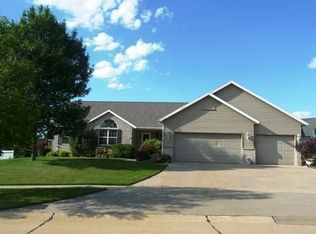Feel right at home with this lush green yard assisted by irrigation with gorgeous landscape done with pride. The .40 of an acre yard offers an additional garden shed, doll house with loft and hand laid brick fire pit! There's also a lovely outdoor retreat underneath the pergola with maintenance free decking. From there you enter into the over sized sun room that has a sprawling breakfast bar to the kitchen, which was updated 7 years ago and now boasts corrian counters, double ovens and loads of cabinets. Surround sound wiring in family room and kitchen. All 4 bedrooms are upstairs - the master has a reading space along with dual sinks, a tub AND shower. The laundry is conveniently located upstairs too. The sellers are putting in new carpet upstairs and lower level. They added 18-24 inches of insulation in June! At alsmost 4000 sq feet, you will LOVE this one inside and out!!
This property is off market, which means it's not currently listed for sale or rent on Zillow. This may be different from what's available on other websites or public sources.



