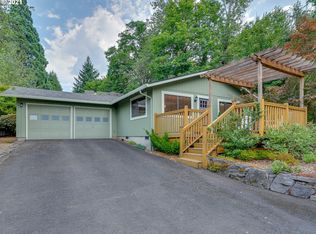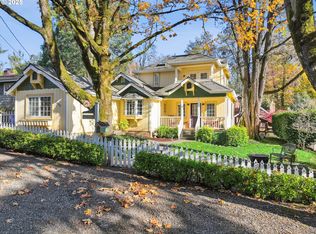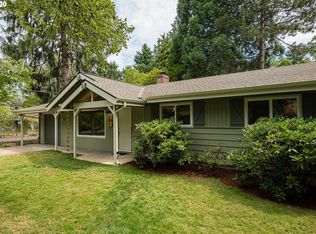Sold
$730,000
7106 SW 31st Ave, Portland, OR 97219
3beds
2,324sqft
Residential, Single Family Residence
Built in 1979
7,405.2 Square Feet Lot
$716,800 Zestimate®
$314/sqft
$3,467 Estimated rent
Home value
$716,800
$667,000 - $767,000
$3,467/mo
Zestimate® history
Loading...
Owner options
Explore your selling options
What's special
Tucked into the vibrant, tree-lined charm of Portland’s Multnomah Village, this 3-bedroom, 2-bath chalet-style retreat is a dream for entertainers and creatives alike. Step inside and be greeted by warm, inviting spaces designed to bring people together—from the open-concept kitchen and living area to the expansive deck just off the kitchen, perfect for summer soirées under the stars.But the magic doesn’t stop there. A massive bonus room with its own exterior entry offers a pub-like atmosphere complete with a wet bar, built-in surround sound, and room to host game nights, movie marathons, or a spirited gathering of friends. Whether you’re crafting cocktails or streaming the big game, this space delivers next-level hospitality.For the outdoor chef, the fully equipped outdoor kitchen includes a wood-fired pizza oven, propane grill, and sink—everything you need to cook up your next backyard masterpiece. And with a 2-car garage and a large adjoining shop, there's plenty of room for all your gear, tools, or weekend projects. Shop not included in overall SQFT.Live, host, and create in one of Portland’s most sought-after neighborhoods. This is more than a home—it’s a lifestyle.Looking for the perfect multigenerational scenario, check out the neighboring property MLS# 787877873. The home is permitted to be a short term rental and last welcomed AirBnB guests in 2023. [Home Energy Score = 1. HES Report at https://rpt.greenbuildingregistry.com/hes/OR10238613]
Zillow last checked: 8 hours ago
Listing updated: August 08, 2025 at 08:11am
Listed by:
Sarah Coakley 503-334-6380,
Windermere West LLC
Bought with:
Ken McLarty, 201209461
Inhabit Real Estate
Source: RMLS (OR),MLS#: 637813613
Facts & features
Interior
Bedrooms & bathrooms
- Bedrooms: 3
- Bathrooms: 2
- Full bathrooms: 2
- Main level bathrooms: 1
Primary bedroom
- Features: Bathroom, Closet Organizer, Vaulted Ceiling
- Level: Upper
- Area: 210
- Dimensions: 21 x 10
Bedroom 2
- Features: Closet Organizer, Laminate Flooring
- Level: Main
- Area: 110
- Dimensions: 11 x 10
Bedroom 3
- Features: Laminate Flooring
- Level: Main
- Area: 130
- Dimensions: 13 x 10
Dining room
- Features: Kitchen Dining Room Combo
- Level: Main
Family room
- Features: Builtin Features, Sound System, Flex Room, See Amenities Form, Wet Bar
- Level: Upper
- Area: 924
- Dimensions: 33 x 28
Kitchen
- Features: Plumbed For Ice Maker, Quartz
- Level: Main
- Area: 100
- Width: 10
Living room
- Features: Fireplace, Vaulted Ceiling
- Level: Main
- Area: 204
- Dimensions: 17 x 12
Heating
- Heat Pump, Fireplace(s)
Cooling
- Heat Pump
Appliances
- Included: Disposal, Free-Standing Range, Washer/Dryer, Plumbed For Ice Maker, Tankless Water Heater
- Laundry: Laundry Room
Features
- High Ceilings, Quartz, Sound System, Vaulted Ceiling(s), Closet Organizer, Kitchen Dining Room Combo, Built-in Features, See Amenities Form, Wet Bar, Bathroom
- Flooring: Laminate
- Doors: French Doors
- Windows: Double Pane Windows
- Basement: Crawl Space
- Number of fireplaces: 1
- Fireplace features: Gas
Interior area
- Total structure area: 2,324
- Total interior livable area: 2,324 sqft
Property
Parking
- Total spaces: 2
- Parking features: Driveway, Garage Door Opener, Attached, Extra Deep Garage, Oversized
- Attached garage spaces: 2
- Has uncovered spaces: Yes
Accessibility
- Accessibility features: Garage On Main, Main Floor Bedroom Bath, Minimal Steps, Utility Room On Main, Walkin Shower, Accessibility
Features
- Stories: 2
- Patio & porch: Deck, Patio
- Exterior features: Built-in Barbecue, Gas Hookup
- Has view: Yes
- View description: Mountain(s), Seasonal
Lot
- Size: 7,405 sqft
- Features: Flag Lot, Gated, Level, Seasonal, Sprinkler, SqFt 7000 to 9999
Details
- Additional structures: GasHookup, Workshop, HomeTheater
- Parcel number: R202235
- Other equipment: Home Theater
Construction
Type & style
- Home type: SingleFamily
- Architectural style: Chalet
- Property subtype: Residential, Single Family Residence
Materials
- T111 Siding
- Foundation: Concrete Perimeter
- Roof: Composition
Condition
- Resale
- New construction: No
- Year built: 1979
Utilities & green energy
- Gas: Gas Hookup, Gas
- Sewer: Public Sewer
- Water: Public
- Utilities for property: Cable Connected
Community & neighborhood
Location
- Region: Portland
- Subdivision: Multnomah Village Area
Other
Other facts
- Listing terms: Call Listing Agent,Cash,Conventional,FHA,VA Loan
- Road surface type: Paved, Pervious Pavement
Price history
| Date | Event | Price |
|---|---|---|
| 8/8/2025 | Sold | $730,000$314/sqft |
Source: | ||
| 6/10/2025 | Pending sale | $730,000$314/sqft |
Source: | ||
| 5/30/2025 | Listed for sale | $730,000+160.7%$314/sqft |
Source: | ||
| 3/1/2010 | Sold | $280,000-6.4%$120/sqft |
Source: Public Record | ||
| 11/22/2009 | Listing removed | $299,000$129/sqft |
Source: Windermere Cronin & Caplan Realty Group, Inc. #9083352 | ||
Public tax history
| Year | Property taxes | Tax assessment |
|---|---|---|
| 2025 | $10,637 +3.7% | $395,120 +3% |
| 2024 | $10,254 +4% | $383,620 +3% |
| 2023 | $9,860 +2.2% | $372,450 +3% |
Find assessor info on the county website
Neighborhood: Multnomah
Nearby schools
GreatSchools rating
- 10/10Maplewood Elementary SchoolGrades: K-5Distance: 1.1 mi
- 8/10Jackson Middle SchoolGrades: 6-8Distance: 1.7 mi
- 8/10Ida B. Wells-Barnett High SchoolGrades: 9-12Distance: 0.9 mi
Schools provided by the listing agent
- Elementary: Maplewood
- Middle: Jackson
- High: Ida B Wells
Source: RMLS (OR). This data may not be complete. We recommend contacting the local school district to confirm school assignments for this home.
Get a cash offer in 3 minutes
Find out how much your home could sell for in as little as 3 minutes with a no-obligation cash offer.
Estimated market value
$716,800
Get a cash offer in 3 minutes
Find out how much your home could sell for in as little as 3 minutes with a no-obligation cash offer.
Estimated market value
$716,800


