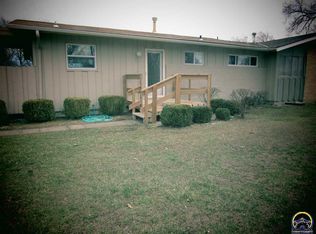Sold on 12/30/22
Price Unknown
7106 SW Woodcroft Way, Topeka, KS 66619
4beds
1,999sqft
Half Duplex, Residential
Built in 1962
4,700 Acres Lot
$196,100 Zestimate®
$--/sqft
$1,704 Estimated rent
Home value
$196,100
$182,000 - $210,000
$1,704/mo
Zestimate® history
Loading...
Owner options
Explore your selling options
What's special
BACK ON THE MARKET AT NO FAULT OF SELLER! Exceptionally well-maintained 4 bed 3 bath home in Washburn Rural school district! Kitchen boasts all the cabinet space you could ever want. Main floor laundry. Dedicated furnace and a/c for both levels. And a primary suite with a private sitting room that leads right out to the deck. All right across from the park!
Zillow last checked: 8 hours ago
Listing updated: January 03, 2023 at 06:51am
Listed by:
Alan Fowler 785-249-1165,
Better Homes and Gardens Real
Bought with:
Kylie Edington, SP00237405
Prestige Real Estate
John Carden
Prestige Real Estate
Source: Sunflower AOR,MLS#: 225543
Facts & features
Interior
Bedrooms & bathrooms
- Bedrooms: 4
- Bathrooms: 3
- Full bathrooms: 3
Primary bedroom
- Level: Upper
- Area: 189.63
- Dimensions: 12.9x14.7
Bedroom 2
- Level: Upper
- Area: 133.4
- Dimensions: 11.6x11.5
Bedroom 3
- Level: Main
- Area: 148.96
- Dimensions: 13.3x11.2
Bedroom 4
- Level: Main
- Area: 119.26
- Dimensions: 13.4x8.9
Laundry
- Level: Main
Heating
- More than One
Cooling
- Central Air, Attic Fan, More Than One
Appliances
- Included: Electric Range, Dishwasher, Refrigerator
- Laundry: Main Level, Separate Room
Features
- Vaulted Ceiling(s)
- Flooring: Hardwood, Carpet
- Doors: Storm Door(s)
- Windows: Insulated Windows
- Basement: Crawl Space
- Has fireplace: No
Interior area
- Total structure area: 1,999
- Total interior livable area: 1,999 sqft
- Finished area above ground: 1,999
- Finished area below ground: 0
Property
Parking
- Parking features: Attached
- Has attached garage: Yes
Features
- Levels: Two
- Patio & porch: Deck
Lot
- Size: 4,700 Acres
- Features: Corner Lot
Details
- Parcel number: R71386
- Special conditions: Standard,Arm's Length
Construction
Type & style
- Home type: SingleFamily
- Property subtype: Half Duplex, Residential
- Attached to another structure: Yes
Materials
- Vinyl Siding
Condition
- Year built: 1962
Community & neighborhood
Location
- Region: Topeka
- Subdivision: Montara
Price history
| Date | Event | Price |
|---|---|---|
| 12/30/2022 | Sold | -- |
Source: | ||
| 12/9/2022 | Pending sale | $159,900$80/sqft |
Source: | ||
| 10/22/2022 | Price change | $159,900-5.9%$80/sqft |
Source: | ||
| 9/27/2022 | Price change | $170,000+6.3%$85/sqft |
Source: | ||
| 8/28/2022 | Pending sale | $159,900$80/sqft |
Source: | ||
Public tax history
| Year | Property taxes | Tax assessment |
|---|---|---|
| 2025 | -- | $19,948 +7% |
| 2024 | $2,559 +6.3% | $18,642 +8% |
| 2023 | $2,407 +20.3% | $17,261 +19.9% |
Find assessor info on the county website
Neighborhood: 66619
Nearby schools
GreatSchools rating
- 5/10Pauline South Intermediate SchoolGrades: 4-6Distance: 0.4 mi
- 6/10Washburn Rural Middle SchoolGrades: 7-8Distance: 3.1 mi
- 8/10Washburn Rural High SchoolGrades: 9-12Distance: 3.4 mi
Schools provided by the listing agent
- Elementary: Pauline Elementary School/USD 437
- Middle: Washburn Rural Middle School/USD 437
- High: Washburn Rural High School/USD 437
Source: Sunflower AOR. This data may not be complete. We recommend contacting the local school district to confirm school assignments for this home.
