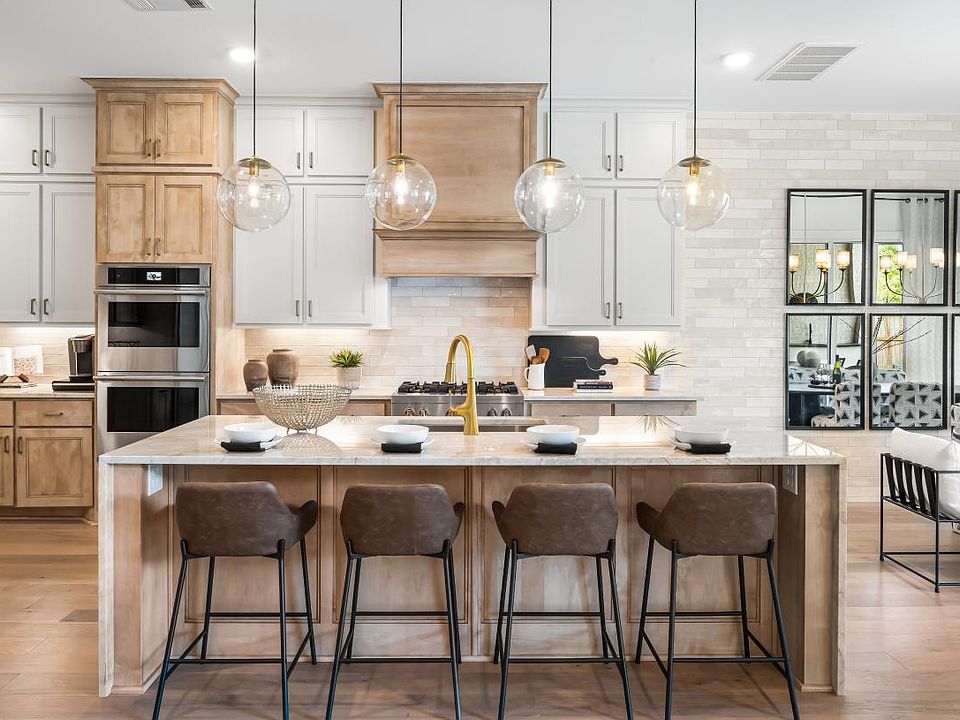Truly an owner's delight, the Hennesey has a space for every moment. Enter along the lovely extended foyer hallway with tray ceiling past a bright, spacious office and a large media room. At the heart of the home, the expansive great room, elegant casual dining area with tray ceiling, and beautiful large covered patio create an ideal space for entertaining. The well-designed kitchen offers a large center island with breakfast bar, plenty of counter and cabinet space, an ample walk-in pantry, and a convenient workspace. Highlighting the palatial primary bedroom suite are an impressive tray ceiling, an impressive walk-in closet, and a spa-like primary bath with dual vanities, a large soaking tub, a luxe shower, linen storage, and a private water closet. Secondary bedrooms, one with private bath and two with shared bath with separate vanity areas, feature walk-in closets. Additional highlights include a generous flex room, a convenient powder room, and an everyday entry. Disclaimer: Photos are images only and should not be relied upon to confirm applicable features.
New construction
$958,000
7106 Sunflower Valley Trce, Katy, TX 77493
4beds
3,866sqft
Single Family Residence
Built in 2025
-- sqft lot
$-- Zestimate®
$248/sqft
$-- HOA
Under construction (available May 2026)
Currently being built and ready to move in soon. Reserve today by contacting the builder.
What's special
Everyday entryConvenient workspaceExtended foyer hallwayTray ceilingExpansive great roomImpressive walk-in closetPrivate water closet
This home is based on the Hennessey plan.
Call: (832) 843-1929
- 1 day |
- 15 |
- 0 |
Zillow last checked: October 21, 2025 at 05:35pm
Listing updated: October 21, 2025 at 05:35pm
Listed by:
Toll Brothers
Source: Toll Brothers Inc.
Travel times
Facts & features
Interior
Bedrooms & bathrooms
- Bedrooms: 4
- Bathrooms: 4
- Full bathrooms: 3
- 1/2 bathrooms: 1
Interior area
- Total interior livable area: 3,866 sqft
Video & virtual tour
Property
Parking
- Total spaces: 3
- Parking features: Garage
- Garage spaces: 3
Features
- Levels: 1.0
- Stories: 1
Construction
Type & style
- Home type: SingleFamily
- Property subtype: Single Family Residence
Condition
- New Construction,Under Construction
- New construction: Yes
- Year built: 2025
Details
- Builder name: Toll Brothers
Community & HOA
Community
- Subdivision: Toll Brothers at Elyson - Aspen Collection
Location
- Region: Katy
Financial & listing details
- Price per square foot: $248/sqft
- Date on market: 10/22/2025
About the community
Clubhouse
Toll Brothers at Elyson - Aspen Collection is a luxury community offering new construction in Katy, TX. Featuring an impressive selection of single-family homes on expansive 70-foot home sites, this community showcases flexible one- and two-story floor plans that range up to 4,300 square feet with 4 bedrooms, 3-car garages, and first-class options for personalization. Wonderfully situated within the Elyson master plan, residents will have access to a wide array of resort-style amenities, including multiple pools and fitness centers as well as 750 acres of outdoor recreation and open space. Enjoy easy access to commuter routes that connect to Houston while being served by top-rated schools in the prestigious Katy Independent School District. Home price does not include any home site premium.
Source: Toll Brothers Inc.

