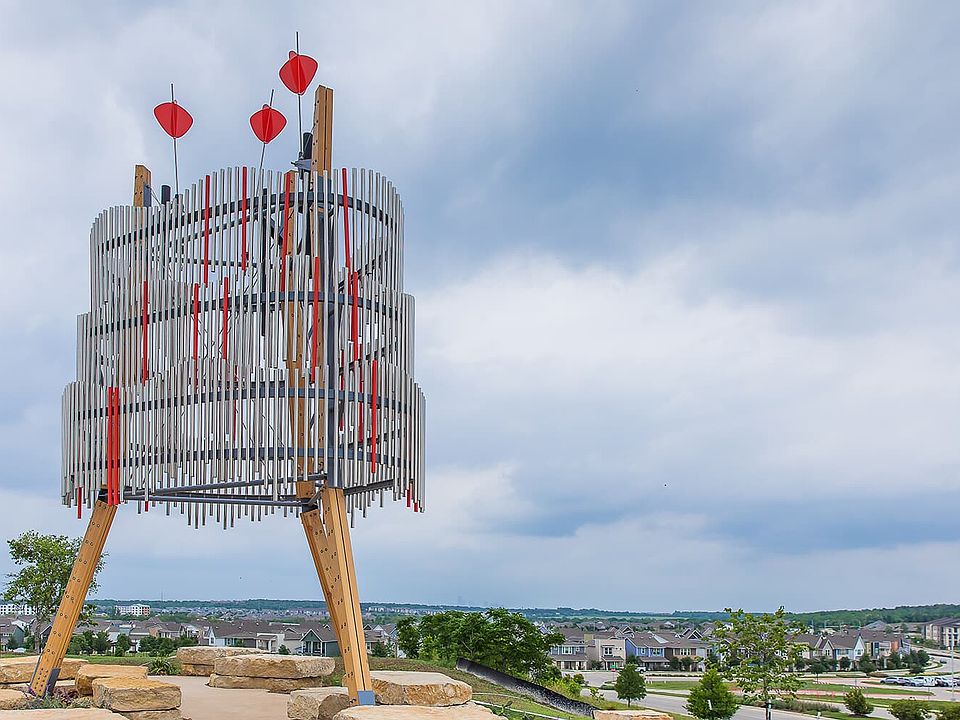Come visit Easton Park, a community featuring a resort style pool, a fitness center, event space, and miles of beautiful trails. With a dramatic two-story great room awash in natural light from high windows, the Chapman is perfect for entertaining. You'll find the Primary Bedroom and den downstairs, plus 3 additional bedrooms upstairs, providing the perfect separation of public and private areas and ensuring everyone has their own space. The Primary Bedroom features a huge closet that connects to the utility room, making laundry a snap and keeping it out of sight. Move in this Winter!
Active
Special offer
$496,356
7106 Woodford Way, Austin, TX 78744
4beds
2,379sqft
Single Family Residence
Built in 2025
4,477.97 Square Feet Lot
$-- Zestimate®
$209/sqft
$71/mo HOA
What's special
Resort style poolDramatic two-story great roomHuge closetMiles of beautiful trailsUtility room
Call: (737) 373-2651
- 20 days |
- 108 |
- 3 |
Zillow last checked: 7 hours ago
Listing updated: September 20, 2025 at 02:06am
Listed by:
Richard Romeo (713) 534-3412,
Next Door Realty LLC
Source: Unlock MLS,MLS#: 2589250
Travel times
Schedule tour
Select your preferred tour type — either in-person or real-time video tour — then discuss available options with the builder representative you're connected with.
Facts & features
Interior
Bedrooms & bathrooms
- Bedrooms: 4
- Bathrooms: 4
- Full bathrooms: 3
- 1/2 bathrooms: 1
- Main level bedrooms: 1
Primary bedroom
- Features: Ceiling Fan(s)
- Level: Main
Primary bathroom
- Features: Walk-in Shower
- Level: Main
Kitchen
- Features: Kitchen Island
- Level: Main
Heating
- Central
Cooling
- Central Air
Appliances
- Included: Dishwasher, Disposal, Gas Cooktop, Microwave, Oven, Stainless Steel Appliance(s), Tankless Water Heater
Features
- Ceiling Fan(s), Kitchen Island, Open Floorplan, Pantry, Primary Bedroom on Main, Smart Thermostat, Walk-In Closet(s), Washer Hookup
- Flooring: Carpet, Tile, Vinyl
- Windows: Double Pane Windows, Low Emissivity Windows, Screens
Interior area
- Total interior livable area: 2,379 sqft
Property
Parking
- Total spaces: 2
- Parking features: Driveway, Garage Faces Front
- Garage spaces: 2
Accessibility
- Accessibility features: See Remarks
Features
- Levels: Two
- Stories: 2
- Patio & porch: Covered, Front Porch
- Exterior features: Gutters Partial, Lighting
- Pool features: None
- Fencing: Wood
- Has view: Yes
- View description: None
- Waterfront features: None
Lot
- Size: 4,477.97 Square Feet
- Dimensions: 40 x 112
- Features: Back Yard, Interior Lot, Landscaped
Details
- Additional structures: None
- Parcel number: 03380806150000
- Special conditions: Standard
Construction
Type & style
- Home type: SingleFamily
- Property subtype: Single Family Residence
Materials
- Foundation: Slab
- Roof: Composition
Condition
- New Construction
- New construction: Yes
- Year built: 2025
Details
- Builder name: Brookfield Residential
Utilities & green energy
- Sewer: Public Sewer
- Water: Public
- Utilities for property: Cable Available, Electricity Available, Natural Gas Available, Sewer Connected, Underground Utilities, Water Available
Community & HOA
Community
- Features: BBQ Pit/Grill, Clubhouse, Curbs, Dog Park, Fitness Center, Park, Picnic Area, Planned Social Activities, Playground, Pool, Sidewalks
- Subdivision: Traditional Homes at Easton Park
HOA
- Has HOA: Yes
- Services included: See Remarks
- HOA fee: $71 monthly
- HOA name: CoHere
Location
- Region: Austin
Financial & listing details
- Price per square foot: $209/sqft
- Annual tax amount: $13,591
- Date on market: 9/19/2025
- Listing terms: Cash,Conventional,FHA,VA Loan
- Electric utility on property: Yes
About the community
PoolPlaygroundParkTrails+ 4 more
You will find Brookfield Residential's traditional single-family homes on 40 and 50-ft lots throughout Easton Park. Discover these charming homes in modern farmhouse, mid-century, and prairie styles. Find your balance at Easton Park. Located in burge
Low Rates, Big Opportunity*
Low rates. Big opportunity. Take advantage of 1.99%* financing for a limited time and discover a home you'll love with Brookfield Residential.Source: Brookfield Residential

