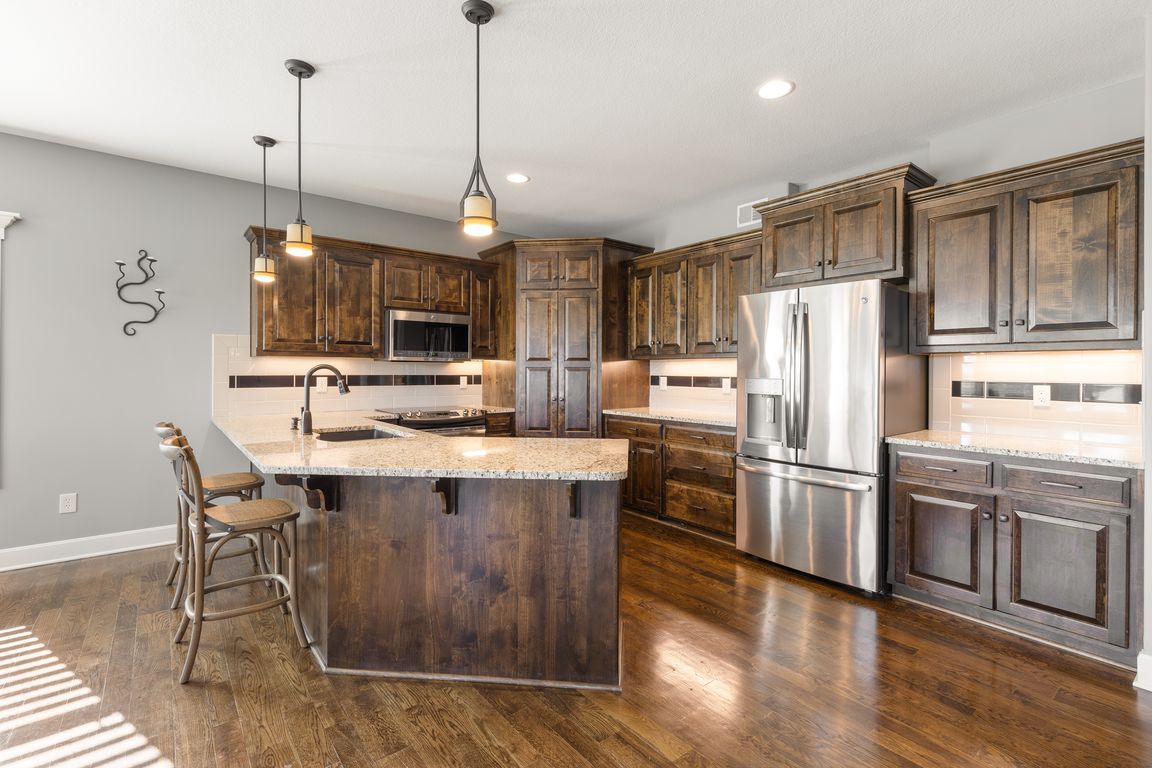
Active
$625,000
4beds
3,200sqft
7107 NE 116th Pl, Kansas City, MO 64156
4beds
3,200sqft
Single family residence
Built in 2016
10,454 sqft
3 Attached garage spaces
$195 price/sqft
What's special
What would life feel like if every weekend felt like a family vacation AND a Chiefs watch party? From the moment you step inside, this home makes an impression. The open living room flows right into a granite-topped kitchen with high end appliances and a walk-in pantry, keeping family connected while ...
- 6 days
- on Zillow |
- 1,829 |
- 114 |
Source: Heartland MLS as distributed by MLS GRID,MLS#: 2569391
Travel times
Living Room
Kitchen
Primary Bedroom
Entertainment Room
Off-Pool Kitchen
Pool
Zillow last checked: 7 hours ago
Listing updated: August 24, 2025 at 12:11pm
Listing Provided by:
Johnnie Bembry III 316-990-1895,
Real Broker, LLC
Source: Heartland MLS as distributed by MLS GRID,MLS#: 2569391
Facts & features
Interior
Bedrooms & bathrooms
- Bedrooms: 4
- Bathrooms: 4
- Full bathrooms: 3
- 1/2 bathrooms: 1
Primary bedroom
- Features: Built-in Features, Carpet, Ceiling Fan(s)
- Level: First
- Area: 255 Square Feet
- Dimensions: 15 x 17
Bedroom 2
- Features: Carpet, Ceiling Fan(s)
- Level: First
- Area: 195 Square Feet
- Dimensions: 13 x 15
Bedroom 3
- Features: Carpet, Ceiling Fan(s), Walk-In Closet(s)
- Level: Lower
- Area: 192 Square Feet
- Dimensions: 16 x 12
Bedroom 4
- Features: Carpet, Ceiling Fan(s), Walk-In Closet(s)
- Level: Lower
- Area: 192 Square Feet
- Dimensions: 16 x 12
Primary bathroom
- Features: Ceramic Tiles, Double Vanity, Shower Only, Walk-In Closet(s)
- Level: First
- Area: 78 Square Feet
- Dimensions: 13 x 6
Bathroom 1
- Features: Ceramic Tiles, Shower Over Tub
- Level: First
- Area: 48 Square Feet
- Dimensions: 6 x 8
Bathroom 1
- Features: Ceramic Tiles, Double Vanity, Shower Only
- Level: Lower
- Area: 77 Square Feet
- Dimensions: 7 x 11
Dining room
- Features: Ceiling Fan(s)
- Level: First
- Area: 176 Square Feet
- Dimensions: 11 x 16
Family room
- Features: Carpet, Ceiling Fan(s)
- Level: Lower
- Area: 255 Square Feet
- Dimensions: 17 x 15
Half bath
- Level: Lower
Kitchen
- Features: Granite Counters, Pantry
- Level: First
- Area: 208 Square Feet
- Dimensions: 16 x 13
Kitchen 2nd
- Features: Built-in Features, Granite Counters
- Level: Lower
- Area: 323 Square Feet
- Dimensions: 17 x 19
Laundry
- Features: Ceramic Tiles
- Level: First
- Area: 36 Square Feet
- Dimensions: 6 x 6
Living room
- Features: Carpet, Ceiling Fan(s), Fireplace
- Level: First
- Area: 340 Square Feet
- Dimensions: 20 x 17
Office
- Level: Lower
- Area: 121 Square Feet
- Dimensions: 11 x 11
Heating
- Forced Air
Cooling
- Electric
Appliances
- Included: Dishwasher, Disposal, Microwave, Refrigerator, Built-In Electric Oven, Stainless Steel Appliance(s), Washer
- Laundry: Lower Level, Main Level
Features
- Ceiling Fan(s), Pantry, Vaulted Ceiling(s), Walk-In Closet(s)
- Flooring: Carpet
- Windows: Window Coverings, Thermal Windows
- Basement: Basement BR,Finished,Full,Walk-Out Access
- Number of fireplaces: 1
- Fireplace features: Living Room
Interior area
- Total structure area: 3,200
- Total interior livable area: 3,200 sqft
- Finished area above ground: 1,600
- Finished area below ground: 1,600
Video & virtual tour
Property
Parking
- Total spaces: 3
- Parking features: Attached, Garage Door Opener, Garage Faces Front
- Attached garage spaces: 3
Features
- Patio & porch: Covered, Patio
- Exterior features: Balcony, Fire Pit
- Has private pool: Yes
- Pool features: In Ground
- Fencing: Privacy,Wood
Lot
- Size: 10,454.4 Square Feet
- Features: City Limits
Details
- Additional structures: Shed(s)
- Parcel number: 105140001024.00
- Other equipment: Back Flow Device
Construction
Type & style
- Home type: SingleFamily
- Architectural style: Traditional
- Property subtype: Single Family Residence
Materials
- Stone Trim, Stucco & Frame
- Roof: Composition
Condition
- Year built: 2016
Utilities & green energy
- Sewer: Public Sewer
- Water: Public
Community & HOA
Community
- Security: Security System, Smoke Detector(s)
- Subdivision: Tuscany Hills
HOA
- Has HOA: Yes
- Services included: No Amenities
Location
- Region: Kansas City
Financial & listing details
- Price per square foot: $195/sqft
- Tax assessed value: $80,470
- Annual tax amount: $6,482
- Date on market: 8/21/2025
- Listing terms: Cash,Conventional,VA Loan
- Ownership: Private
- Road surface type: Paved