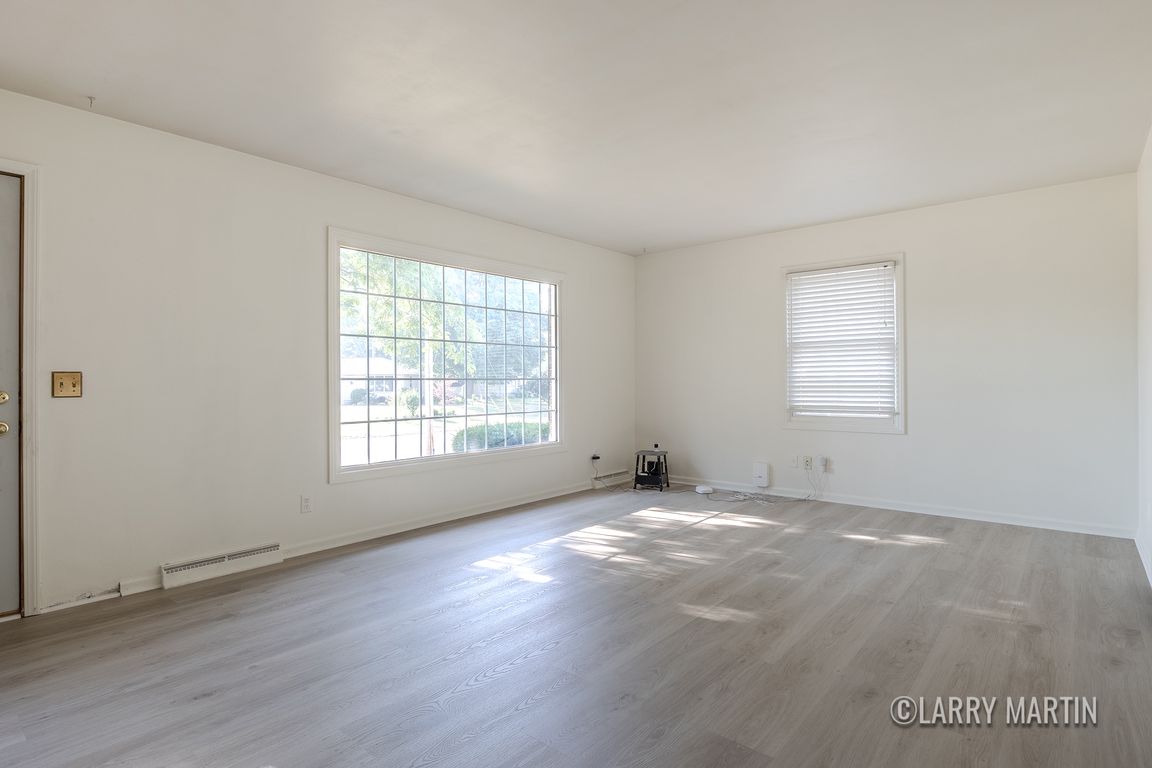Open: Sat 12pm-2pm

ActivePrice increase: $3K (9/25)
$343,000
3beds
1,792sqft
7107 Westwood Dr, Jenison, MI 49428
3beds
1,792sqft
Single family residence
Built in 1965
0.25 Acres
2 Garage spaces
$191 price/sqft
What's special
Fenced in yardLush landscaped backyardWorkshop hobby roomNew lvpPeaceful yardExtra parking for guestsDouble gates
Back on market-previous buyer financing fell through. Seller is selling this property 'AS IS' Step inside this beautifully maintained, 3-bedroom tri-level in Jenison and imagine your life unfolding in each thoughtfully designed space. Sunlight floods the spacious main living room through picture windows, while the bright kitchen flows seamlessly into the ...
- 78 days |
- 1,897 |
- 84 |
Source: MichRIC,MLS#: 25035408
Travel times
Living Room
Kitchen
Dining Room
Zillow last checked: 7 hours ago
Listing updated: September 30, 2025 at 09:01am
Listed by:
Larry E Martin 616-532-7200,
Keller Williams Realty Rivertown 616-288-3244,
Dana L VanderWal 616-485-2176,
Keller Williams Realty Rivertown
Source: MichRIC,MLS#: 25035408
Facts & features
Interior
Bedrooms & bathrooms
- Bedrooms: 3
- Bathrooms: 2
- Full bathrooms: 1
- 1/2 bathrooms: 1
Primary bedroom
- Level: Upper
Bedroom 2
- Level: Upper
Bedroom 3
- Level: Upper
Bathroom 1
- Level: Upper
Bathroom 2
- Description: Half Bath
- Level: Lower
Dining area
- Level: Main
Family room
- Level: Lower
Kitchen
- Level: Main
Laundry
- Level: Lower
Living room
- Level: Main
Recreation
- Level: Basement
Workshop
- Description: Workshop / Hobby Room
- Level: Lower
Heating
- Forced Air
Cooling
- Central Air
Appliances
- Included: Dishwasher, Microwave, Range, Refrigerator
- Laundry: Lower Level
Features
- Pantry
- Basement: Partial
- Has fireplace: No
Interior area
- Total structure area: 1,532
- Total interior livable area: 1,792 sqft
- Finished area below ground: 260
Video & virtual tour
Property
Parking
- Total spaces: 2
- Parking features: Attached
- Garage spaces: 2
Features
- Stories: 3
Lot
- Size: 0.25 Acres
- Dimensions: 80 x 135
Details
- Parcel number: 701422225008
- Zoning description: LDR
Construction
Type & style
- Home type: SingleFamily
- Property subtype: Single Family Residence
Materials
- Aluminum Siding, Brick
Condition
- New construction: No
- Year built: 1965
Utilities & green energy
- Sewer: Public Sewer
- Water: Public
Community & HOA
Location
- Region: Jenison
Financial & listing details
- Price per square foot: $191/sqft
- Tax assessed value: $86,059
- Annual tax amount: $2,439
- Date on market: 9/25/2025
- Listing terms: Cash,FHA,Conventional
- Road surface type: Paved