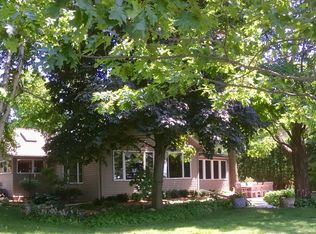Sold
$995,000
7108 Clark Point Rd, Winneconne, WI 54986
4beds
3,792sqft
Single Family Residence
Built in 2023
2.55 Acres Lot
$901,600 Zestimate®
$262/sqft
$4,762 Estimated rent
Home value
$901,600
$811,000 - $1.02M
$4,762/mo
Zestimate® history
Loading...
Owner options
Explore your selling options
What's special
Nestled in a premier Winneconne location is this quality built custom home with zero step entry & open concept that has a vaulted ceiling, stone FP, wall of windows, & tons of natural light! Gourmet kitchen with hard surface counters, massive center island, stainless steel appliances, & HUGE walk-in butler’s pantry! Primary suite with attached bath featuring a large walk-in shower & walk-in closet/vanity area. Main floor also has an office, second bedroom with full bath, half bath, large laundry room, & mud room w/ lockers. LL is finished with large family rm with wet-bar, half bath, exercise rm, 2 bedrooms with egress windows, & shared full bath! Heated attached garage with dog wash & stairs to basement, detached 26x36 shop with own utilities, sport court, covered patio, & firepit area.
Zillow last checked: 8 hours ago
Listing updated: June 01, 2025 at 03:26am
Listed by:
Tiffany L Holtz 920-415-0472,
Coldwell Banker Real Estate Group
Bought with:
Shelly Diermeier
Coldwell Banker Real Estate Group
Source: RANW,MLS#: 50303991
Facts & features
Interior
Bedrooms & bathrooms
- Bedrooms: 4
- Bathrooms: 5
- Full bathrooms: 3
- 1/2 bathrooms: 2
Bedroom 1
- Level: Main
- Dimensions: 15x14
Bedroom 2
- Level: Main
- Dimensions: 13x12
Bedroom 3
- Level: Lower
- Dimensions: 15x12
Bedroom 4
- Level: Lower
- Dimensions: 15x12
Dining room
- Level: Main
- Dimensions: 15x11
Kitchen
- Level: Main
- Dimensions: 20x11
Living room
- Level: Main
- Dimensions: 25x11
Other
- Description: Laundry
- Level: Main
- Dimensions: 16x05
Other
- Description: Den/Office
- Level: Main
- Dimensions: 11x10
Other
- Description: Rec Room
- Level: Lower
- Dimensions: 35x19
Other
- Description: Exercise Room
- Level: Lower
- Dimensions: 16x11
Heating
- Forced Air
Cooling
- Forced Air, Central Air
Appliances
- Included: Dishwasher, Disposal, Microwave, Range, Refrigerator, Water Softener Owned
Features
- Central Vacuum, Kitchen Island, Pantry, Split Bedroom, Vaulted Ceiling(s), Walk-In Closet(s), Walk-in Shower, Wet Bar
- Flooring: Wood/Simulated Wood Fl
- Basement: 8Ft+ Ceiling,Full,Full Sz Windows Min 20x24,Partially Finished,Partial Fin. Contiguous
- Number of fireplaces: 1
- Fireplace features: One, Gas
Interior area
- Total interior livable area: 3,792 sqft
- Finished area above ground: 2,324
- Finished area below ground: 1,468
Property
Parking
- Total spaces: 7
- Parking features: Attached, Basement, Detached, Heated Garage, Tandem
- Attached garage spaces: 7
Accessibility
- Accessibility features: 1st Floor Bedroom, 1st Floor Full Bath, Laundry 1st Floor
Features
- Patio & porch: Patio
Lot
- Size: 2.55 Acres
- Features: Wooded
Details
- Additional structures: Garage(s)
- Parcel number: 030130501
- Zoning: Residential
- Special conditions: Arms Length
Construction
Type & style
- Home type: SingleFamily
- Architectural style: Ranch
- Property subtype: Single Family Residence
Materials
- Stone, Vinyl Siding
- Foundation: Poured Concrete
Condition
- New construction: No
- Year built: 2023
Utilities & green energy
- Sewer: Public Sewer
- Water: Well
Community & neighborhood
Location
- Region: Winneconne
Price history
| Date | Event | Price |
|---|---|---|
| 5/30/2025 | Sold | $995,000-0.5%$262/sqft |
Source: RANW #50303991 Report a problem | ||
| 4/14/2025 | Pending sale | $999,900$264/sqft |
Source: | ||
| 4/14/2025 | Contingent | $999,900$264/sqft |
Source: | ||
| 4/10/2025 | Price change | $999,900-16.7%$264/sqft |
Source: RANW #50303991 Report a problem | ||
| 3/5/2025 | Price change | $1,199,900-11.1%$316/sqft |
Source: RANW #50303991 Report a problem | ||
Public tax history
| Year | Property taxes | Tax assessment |
|---|---|---|
| 2024 | $8,093 +425.9% | $621,800 +640.2% |
| 2023 | $1,539 +141.1% | $84,000 +53% |
| 2022 | $638 -10.1% | $54,900 +38.6% |
Find assessor info on the county website
Neighborhood: 54986
Nearby schools
GreatSchools rating
- 7/10Winneconne Elementary SchoolGrades: PK-5Distance: 2.8 mi
- 10/10Winneconne Middle SchoolGrades: 6-8Distance: 2.2 mi
- 4/10Winneconne High SchoolGrades: 9-12Distance: 2.1 mi
Get pre-qualified for a loan
At Zillow Home Loans, we can pre-qualify you in as little as 5 minutes with no impact to your credit score.An equal housing lender. NMLS #10287.
