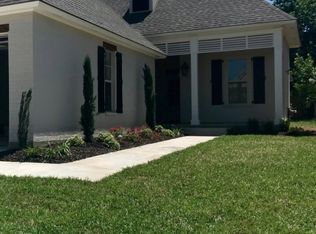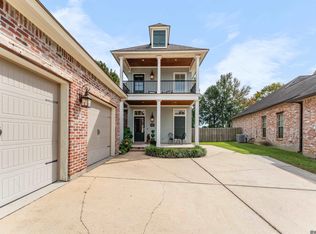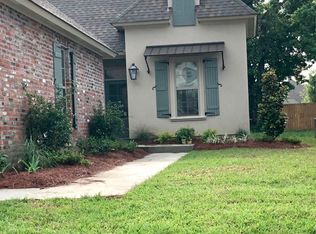Sold
Price Unknown
7108 Rue Lierre, Zachary, LA 70791
4beds
1,757sqft
Single Family Residence, Residential
Built in 2017
6,969.6 Square Feet Lot
$321,900 Zestimate®
$--/sqft
$2,080 Estimated rent
Home value
$321,900
$299,000 - $344,000
$2,080/mo
Zestimate® history
Loading...
Owner options
Explore your selling options
What's special
Desirable Clairmont Sub in the Zachary School District! This exceptional home has all the charm and a great layout! Upon arriving you will notice the 2 car garage, landscaped exterior, and inviting front door entryway. Once you enter the home you will have the foyer with a bedroom to the right and a hall that has 2 bedrooms and a full bath to the left. Straight ahead you will find the open living, kitchen and dining room. The living room features neutral colors, wood flooring and a charming fireplace. The kitchen features white cabinets, an island, granite countertops, s/s appliances and a pantry. Off the kitchen/dining area you will have a door leading to the patio and fenced backyard. The master bedroom and ensuite bath are nestled towards the back of the home. The master bedroom could easily accommodate king size furniture and the spacious bath features a separate tub, custom shower, water closet, walk-in closet and 2 vanities. This home is a must see!!
Zillow last checked: 8 hours ago
Listing updated: June 27, 2025 at 02:23pm
Listed by:
Katie Mondulick,
Coldwell Banker ONE
Bought with:
Carrie Godbold, 0995681970
Carrie Godbold Real Estate Group
Source: ROAM MLS,MLS#: 2025003600
Facts & features
Interior
Bedrooms & bathrooms
- Bedrooms: 4
- Bathrooms: 2
- Full bathrooms: 2
Primary bedroom
- Features: En Suite Bath, Ceiling 9ft Plus, Ceiling Fan(s)
- Level: Main
- Area: 224.9
- Width: 13
Bedroom 1
- Level: Main
- Area: 60
- Dimensions: 8 x 7.5
Bedroom 2
- Level: Main
- Area: 124.8
- Dimensions: 12 x 10.4
Bedroom 3
- Level: Main
- Area: 136.4
- Width: 11
Primary bathroom
- Features: Double Vanity, Walk-In Closet(s), Separate Shower, Water Closet
Dining room
- Level: Main
- Area: 114.4
- Length: 11
Kitchen
- Features: Granite Counters, Kitchen Island, Pantry
- Level: Main
- Area: 122.72
Living room
- Level: Main
- Area: 277.4
- Length: 19
Heating
- Central
Cooling
- Central Air, Ceiling Fan(s)
Appliances
- Included: Elec Stove Con, Electric Cooktop, Dishwasher, Microwave, Range/Oven, Stainless Steel Appliance(s)
- Laundry: Inside
Features
- Breakfast Bar, Eat-in Kitchen, Ceiling 9'+, Crown Molding
- Flooring: Ceramic Tile, Wood
- Number of fireplaces: 1
- Fireplace features: Ventless
Interior area
- Total structure area: 2,600
- Total interior livable area: 1,757 sqft
Property
Parking
- Total spaces: 2
- Parking features: 2 Cars Park, Garage, Garage Door Opener
- Has garage: Yes
Features
- Stories: 1
- Patio & porch: Covered, Patio
- Exterior features: Lighting
- Has spa: Yes
- Spa features: Bath
- Fencing: Wood
- Waterfront features: Walk To Water
Lot
- Size: 6,969 sqft
- Dimensions: 50 x 139
- Features: Landscaped
Details
- Parcel number: 03161358
- Special conditions: Standard
Construction
Type & style
- Home type: SingleFamily
- Architectural style: French
- Property subtype: Single Family Residence, Residential
Materials
- Brick Siding, Stucco Siding, Frame
- Foundation: Slab
- Roof: Shingle
Condition
- New construction: No
- Year built: 2017
Utilities & green energy
- Gas: City/Parish
- Sewer: Public Sewer
- Water: Public
- Utilities for property: Cable Connected
Community & neighborhood
Security
- Security features: Smoke Detector(s)
Community
- Community features: Park, Sidewalks
Location
- Region: Zachary
- Subdivision: Clairmont
HOA & financial
HOA
- Has HOA: Yes
- HOA fee: $500 annually
- Services included: Common Areas, Maint Subd Entry HOA
Other
Other facts
- Listing terms: Cash,Conventional,FHA,FMHA/Rural Dev,VA Loan
Price history
| Date | Event | Price |
|---|---|---|
| 6/26/2025 | Sold | -- |
Source: | ||
| 5/8/2025 | Contingent | $329,900$188/sqft |
Source: | ||
| 4/24/2025 | Pending sale | $329,900$188/sqft |
Source: | ||
| 4/3/2025 | Price change | $329,900-3%$188/sqft |
Source: | ||
| 3/25/2025 | Price change | $340,000-1.4%$194/sqft |
Source: | ||
Public tax history
| Year | Property taxes | Tax assessment |
|---|---|---|
| 2024 | $3,271 +31.3% | $33,080 +22.2% |
| 2023 | $2,491 -0.2% | $27,080 |
| 2022 | $2,497 | $27,080 |
Find assessor info on the county website
Neighborhood: 70791
Nearby schools
GreatSchools rating
- NANorthwestern Elementary SchoolGrades: KDistance: 1.3 mi
- 7/10Northwestern Middle SchoolGrades: 7-8Distance: 1.7 mi
- 6/10Zachary High SchoolGrades: 9-12Distance: 1.6 mi
Schools provided by the listing agent
- District: Zachary Community
Source: ROAM MLS. This data may not be complete. We recommend contacting the local school district to confirm school assignments for this home.
Sell for more on Zillow
Get a Zillow Showcase℠ listing at no additional cost and you could sell for .
$321,900
2% more+$6,438
With Zillow Showcase(estimated)$328,338


