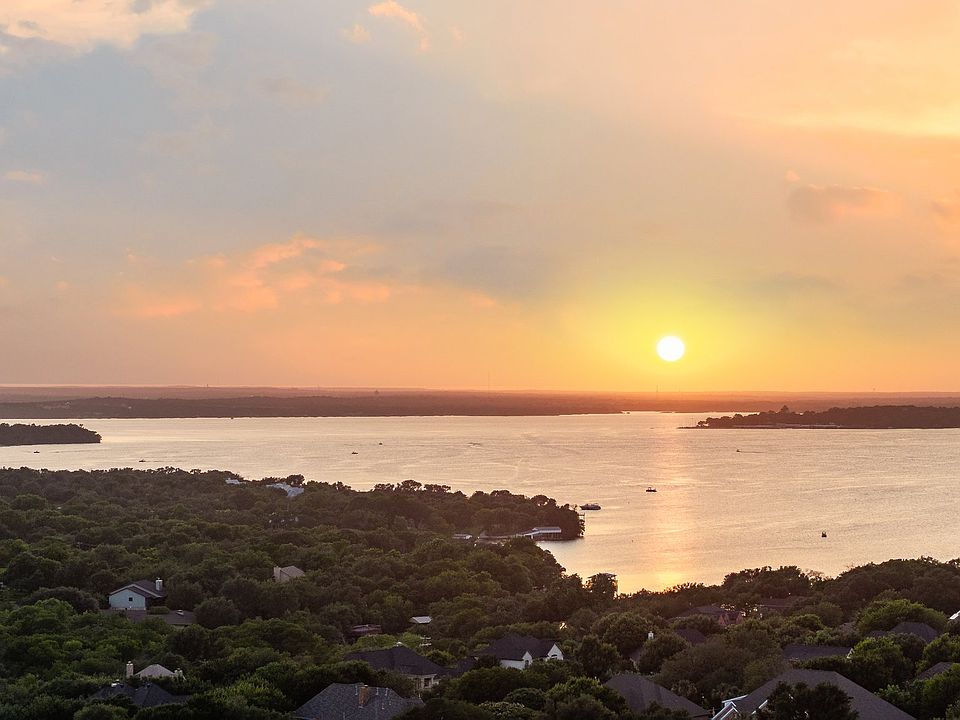This 4-bedroom, 3-bathroom home offers 2,723 square feet of comfortable living space that works perfectly for a busy family. The open layout gives you a roomy kitchen, dining, and living area that makes it easy to stay connected whether you’re cooking dinner or helping with homework. The primary suite is tucked away for extra privacy, while the additional bedrooms give everyone their own space or can double as a playroom or home office. With plenty of room to spread out and gather together, this home is built for everyday living.
New construction
$457,900
7109 Intrepid Dr, Fort Worth, TX 76179
4beds
2,723sqft
Single Family Residence
Built in 2025
6,751.8 Square Feet Lot
$456,800 Zestimate®
$168/sqft
$54/mo HOA
What's special
Comfortable living spaceRoomy kitchenAdditional bedroomsPrimary suiteOpen layout
Call: (940) 242-4834
- 49 days |
- 209 |
- 15 |
Zillow last checked: 8 hours ago
Listing updated: October 30, 2025 at 02:53pm
Listed by:
James Cianelli 0663646,
Tx Land & Legacy Realty, LLC
Source: NTREIS,MLS#: 21082779
Travel times
Schedule tour
Select your preferred tour type — either in-person or real-time video tour — then discuss available options with the builder representative you're connected with.
Facts & features
Interior
Bedrooms & bathrooms
- Bedrooms: 4
- Bathrooms: 3
- Full bathrooms: 3
Primary bedroom
- Features: Walk-In Closet(s)
- Level: First
- Dimensions: 14 x 15
Bedroom
- Features: Walk-In Closet(s)
- Level: First
- Dimensions: 12 x 10
Bedroom
- Features: Walk-In Closet(s)
- Level: Second
- Dimensions: 13 x 12
Bedroom
- Features: Walk-In Closet(s)
- Level: Second
- Dimensions: 12 x 10
Dining room
- Level: First
- Dimensions: 18 x 9
Game room
- Level: Second
- Dimensions: 17 x 14
Kitchen
- Level: First
- Dimensions: 18 x 10
Living room
- Level: First
- Dimensions: 18 x 14
Heating
- Central
Cooling
- Central Air, Electric
Appliances
- Included: Some Gas Appliances, Dishwasher, Gas Cooktop, Disposal, Gas Water Heater, Microwave, Plumbed For Gas, Tankless Water Heater
Features
- Eat-in Kitchen, Granite Counters, High Speed Internet, Open Floorplan, Smart Home, Cable TV, Walk-In Closet(s), Wired for Sound
- Has basement: No
- Has fireplace: No
Interior area
- Total interior livable area: 2,723 sqft
Property
Parking
- Total spaces: 2
- Parking features: Garage
- Attached garage spaces: 2
Features
- Levels: Two
- Stories: 2
- Pool features: None
Lot
- Size: 6,751.8 Square Feet
Details
- Parcel number: 42870265
Construction
Type & style
- Home type: SingleFamily
- Architectural style: Contemporary/Modern,Detached
- Property subtype: Single Family Residence
Materials
- Brick
Condition
- New construction: Yes
- Year built: 2025
Details
- Builder name: Graham Hart Home Builder
Utilities & green energy
- Sewer: Public Sewer
- Water: Public
- Utilities for property: Sewer Available, Water Available, Cable Available
Community & HOA
Community
- Subdivision: Meadow Lakes
HOA
- Has HOA: Yes
- Services included: Maintenance Grounds
- HOA fee: $650 annually
- HOA name: RealManage
- HOA phone: 972-380-3505
Location
- Region: Fort Worth
Financial & listing details
- Price per square foot: $168/sqft
- Tax assessed value: $70,000
- Annual tax amount: $1,680
- Date on market: 10/9/2025
- Cumulative days on market: 50 days
- Listing terms: Cash,Conventional,FHA,VA Loan
About the community
Welcome to Life at Meadow Lakes - Where Fort Worth Living Finds Its Heart
Just minutes from the shimmering waters of Eagle Mountain Lake, Meadow Lakes offers a lifestyle that's peaceful, easygoing, and full of charm. Here, weekends are made for lakeside adventures and quiet moments that feel like a breath of fresh air.
In this thoughtfully designed community, every home is a reflection of you. Crafted by the dedicated team at Graham Hart, our contemporary designs blend modern elegance with personal touches. With customizable interiors and curated color palettes, you can shape a space that truly feels like home.
Within the prestigious boundaries of Eagle Mountain Saginaw ISD, this is more than a neighborhood-it's a way of life. A place where dreams are built, memories are made, and every day feels just a little more special.
Come join the Graham Hart family. Let’s build your dream home together in Meadow Lakes.
Source: Graham Hart Homes

