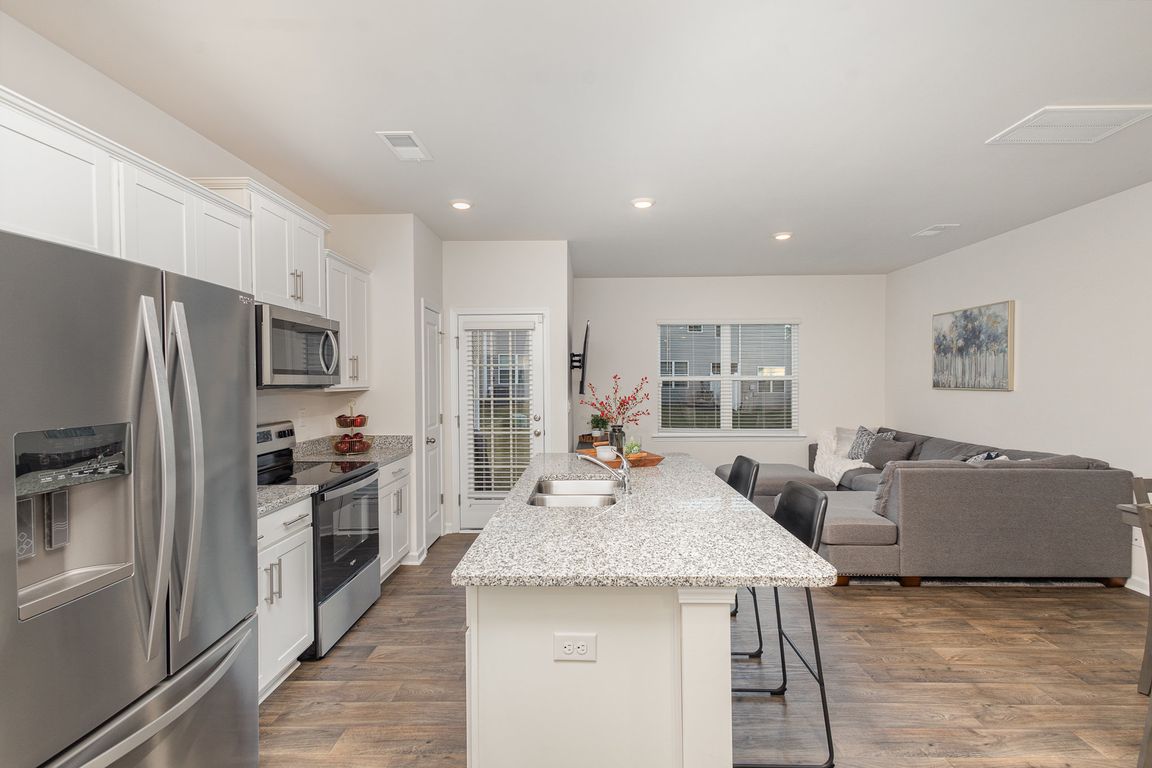
ActivePrice cut: $5K (7/12)
$300,000
3beds
1,504sqft
7109 N Mills Rd, Charlotte, NC 28216
3beds
1,504sqft
Townhouse
Built in 2023
0.06 Acres
1 Attached garage space
$199 price/sqft
$175 monthly HOA fee
What's special
Large showerLarge islandGranite countertopsElectric rangeStainless steel refrigeratorSpacious primary suiteLarge closet
No down payment and $20,000 in closing costs with preferred lender! Recently built townhome in a great location perfect for an easy commute in Charlotte! Rare opportunity to find newer construction at $300 and so close to Downtown Charlotte, Northlake, Huntersville or Mountain Island. This location is convenient ...
- 62 days
- on Zillow |
- 611 |
- 47 |
Source: Canopy MLS as distributed by MLS GRID,MLS#: 4270548
Travel times
Kitchen
Living Room
Primary Bedroom
Zillow last checked: 7 hours ago
Listing updated: August 02, 2025 at 11:06am
Listing Provided by:
Matt Jackson matt.jackson@redbudgroup.com,
Keller Williams South Park,
Trent Corbin,
Keller Williams South Park
Source: Canopy MLS as distributed by MLS GRID,MLS#: 4270548
Facts & features
Interior
Bedrooms & bathrooms
- Bedrooms: 3
- Bathrooms: 3
- Full bathrooms: 2
- 1/2 bathrooms: 1
Primary bedroom
- Features: Walk-In Closet(s)
- Level: Upper
Bedroom s
- Level: Upper
Bedroom s
- Level: Upper
Bathroom half
- Level: Main
Bathroom full
- Level: Upper
Dining room
- Level: Main
Kitchen
- Features: Kitchen Island, Open Floorplan
- Level: Main
Laundry
- Level: Upper
Living room
- Features: Open Floorplan
- Level: Main
Heating
- Heat Pump
Cooling
- Central Air
Appliances
- Included: Dishwasher, Disposal, Electric Oven, Electric Water Heater, Ice Maker, Microwave, Refrigerator with Ice Maker, Self Cleaning Oven
- Laundry: Laundry Closet, Upper Level
Features
- Flooring: Carpet, Vinyl
- Has basement: No
- Attic: Permanent Stairs
Interior area
- Total structure area: 1,504
- Total interior livable area: 1,504 sqft
- Finished area above ground: 1,504
- Finished area below ground: 0
Property
Parking
- Total spaces: 1
- Parking features: Driveway, Attached Garage, Garage on Main Level
- Attached garage spaces: 1
- Has uncovered spaces: Yes
Features
- Levels: Two
- Stories: 2
- Entry location: Main
- Patio & porch: Covered, Front Porch
Lot
- Size: 0.06 Acres
Details
- Parcel number: 03737553
- Zoning: RES
- Special conditions: Standard
Construction
Type & style
- Home type: Townhouse
- Property subtype: Townhouse
Materials
- Stone Veneer, Vinyl
- Foundation: Slab
- Roof: Fiberglass
Condition
- New construction: No
- Year built: 2023
Details
- Builder name: DR. Horton
Utilities & green energy
- Sewer: Public Sewer
- Water: City
- Utilities for property: Cable Available
Community & HOA
Community
- Security: Security System, Smoke Detector(s)
- Subdivision: Trinity Village
HOA
- Has HOA: Yes
- HOA fee: $175 monthly
- HOA name: Cusick
- HOA phone: 704-544-7779
Location
- Region: Charlotte
Financial & listing details
- Price per square foot: $199/sqft
- Tax assessed value: $264,600
- Annual tax amount: $2,053
- Date on market: 6/23/2025
- Listing terms: Cash,Conventional,FHA,VA Loan
- Road surface type: Concrete