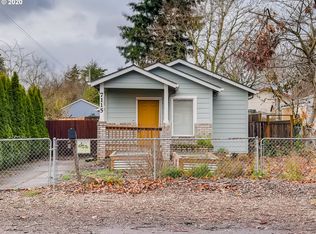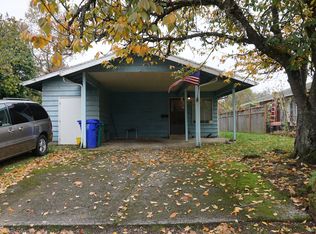Sold
$399,900
7109 SE 71st Ave, Portland, OR 97206
2beds
1,632sqft
Residential, Single Family Residence
Built in 1908
8,712 Square Feet Lot
$393,200 Zestimate®
$245/sqft
$2,006 Estimated rent
Home value
$393,200
$366,000 - $421,000
$2,006/mo
Zestimate® history
Loading...
Owner options
Explore your selling options
What's special
Delightful bungalow completely remodeled. Step into a welcoming & bright atmosphere, enhanced by the abundant windows & open-concept design. The new kitchen features quartz countertops, soft-close cabinets & drawers, stainless steel appliances & eating bar. Venture outside to enjoy the weather year-round under the covered porch & covered patio, or entertain in the huge fenced yard. Recent updates include a new roof, water heater, furnace, plumbing & windows. Property features a detached oversized 1-car garage & basement storage. Tons of parking in the long driveway perfect for RV or all your toys. Located close to amenities, this home offers both convenience & modern comfort. Tour today, to experience a blend of elegance & classic charm! [Home Energy Score = 3. HES Report at https://rpt.greenbuildingregistry.com/hes/OR10229934]
Zillow last checked: 8 hours ago
Listing updated: January 13, 2025 at 12:41am
Listed by:
Ariel Sasser 503-422-1662,
Property Group NW,
Jose Lettenmaier 971-293-1628,
Property Group NW
Bought with:
Skyler Castleman, 201254535
Keller Williams PDX Central
Source: RMLS (OR),MLS#: 24634231
Facts & features
Interior
Bedrooms & bathrooms
- Bedrooms: 2
- Bathrooms: 1
- Full bathrooms: 1
- Main level bathrooms: 1
Primary bedroom
- Features: Double Closet, High Ceilings
- Level: Main
- Area: 110
- Dimensions: 11 x 10
Bedroom 2
- Features: High Ceilings
- Level: Main
- Area: 88
- Dimensions: 11 x 8
Kitchen
- Features: Dishwasher, Disposal, Eating Area, Microwave, Free Standing Range, High Ceilings, Peninsula, Quartz
- Level: Main
- Area: 154
- Width: 11
Living room
- Features: Ceiling Fan, High Ceilings
- Level: Main
- Area: 198
- Dimensions: 18 x 11
Heating
- Forced Air
Appliances
- Included: Dishwasher, Disposal, Free-Standing Range, Microwave, Stainless Steel Appliance(s), Electric Water Heater
- Laundry: Laundry Room
Features
- High Ceilings, Quartz, Eat-in Kitchen, Peninsula, Ceiling Fan(s), Double Closet
- Windows: Double Pane Windows, Vinyl Frames
- Basement: Partial,Unfinished
Interior area
- Total structure area: 1,632
- Total interior livable area: 1,632 sqft
Property
Parking
- Total spaces: 1
- Parking features: Driveway, RV Access/Parking, Detached, Extra Deep Garage
- Garage spaces: 1
- Has uncovered spaces: Yes
Features
- Stories: 1
- Patio & porch: Covered Patio, Porch
- Exterior features: Yard
- Fencing: Fenced
Lot
- Size: 8,712 sqft
- Dimensions: 87 x 100
- Features: Level, SqFt 7000 to 9999
Details
- Additional structures: Workshop
- Parcel number: R120235
- Zoning: R5
Construction
Type & style
- Home type: SingleFamily
- Architectural style: Bungalow
- Property subtype: Residential, Single Family Residence
Materials
- Shake Siding
- Foundation: Pillar/Post/Pier
- Roof: Shingle
Condition
- Updated/Remodeled
- New construction: No
- Year built: 1908
Utilities & green energy
- Sewer: Public Sewer
- Water: Public
Community & neighborhood
Location
- Region: Portland
Other
Other facts
- Listing terms: Cash,Conventional,FHA,VA Loan
- Road surface type: Paved
Price history
| Date | Event | Price |
|---|---|---|
| 1/10/2025 | Sold | $399,900$245/sqft |
Source: | ||
| 12/19/2024 | Pending sale | $399,900$245/sqft |
Source: | ||
| 11/7/2024 | Listed for sale | $399,900$245/sqft |
Source: | ||
| 10/28/2024 | Pending sale | $399,900$245/sqft |
Source: | ||
| 10/10/2024 | Price change | $399,900-5.9%$245/sqft |
Source: | ||
Public tax history
| Year | Property taxes | Tax assessment |
|---|---|---|
| 2025 | $5,135 +26% | $190,570 +25.1% |
| 2024 | $4,076 +4% | $152,330 +3% |
| 2023 | $3,919 +2.2% | $147,900 +3% |
Find assessor info on the county website
Neighborhood: Brentwood-Darlington
Nearby schools
GreatSchools rating
- 7/10Woodmere Elementary SchoolGrades: K-5Distance: 0.5 mi
- 6/10Lane Middle SchoolGrades: 6-8Distance: 0.5 mi
- 6/10Franklin High SchoolGrades: 9-12Distance: 2.3 mi
Schools provided by the listing agent
- Elementary: Woodmere
- Middle: Lane
- High: Franklin
Source: RMLS (OR). This data may not be complete. We recommend contacting the local school district to confirm school assignments for this home.
Get a cash offer in 3 minutes
Find out how much your home could sell for in as little as 3 minutes with a no-obligation cash offer.
Estimated market value
$393,200
Get a cash offer in 3 minutes
Find out how much your home could sell for in as little as 3 minutes with a no-obligation cash offer.
Estimated market value
$393,200

