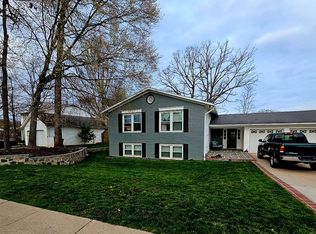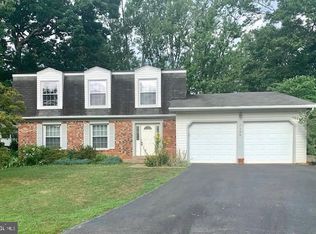Sold for $885,000 on 07/14/25
$885,000
7109 Sontag Way, Springfield, VA 22153
4beds
2,892sqft
Single Family Residence
Built in 1977
9,607 Square Feet Lot
$887,100 Zestimate®
$306/sqft
$3,838 Estimated rent
Home value
$887,100
$834,000 - $949,000
$3,838/mo
Zestimate® history
Loading...
Owner options
Explore your selling options
What's special
Nestled in a prime location within the desirable Rolling Valley community of Springfield, Virginia, this stunning Dogwood model home offers the perfect blend of convenience and lifestyle. With easy access to shopping, dining, and major transportation routes, you’ll enjoy the benefits of suburban living while being just moments away from all that Springfield has to offer. Additionally, this home is situated in one of Fairfax County's top school districts, including the highly regarded West Springfield High School, making it an ideal choice for families. Spanning over 2,000 square feet of living space above grade, this four-bedroom, two-and-a-half-bathroom residence welcomes you with an inviting entry that leads into a spacious and well-appointed formal living room, which seamlessly flows into the elegant formal dining room. The dining room transitions into a beautifully designed eat-in kitchen, featuring exquisite quartz countertops, shaker cabinets, and high-quality stainless steel appliances. The kitchen also boasts a cozy breakfast nook and a pantry, ensuring ample storage and a perfect spot for casual dining. The large family room is an entertainer's dream, featuring a built-in bar and a sliding glass door that opens to the fully fenced rear backyard, creating an ideal space for gatherings and outdoor enjoyment. The family room is also equipped with a cozy fireplace, adding warmth to the space and making it perfect for family nights. The upper level boasts four generously sized bedrooms, including a primary suite that offers a luxurious walk-in closet and a private bathroom with an additional vanity sink for convenience. Three additional bedrooms share a well-designed hall bath, ensuring ample space for family and visitors alike. On the main level, you will find a stylish powder room and beautiful hardwood flooring, accentuating the home’s charm. The property features a lovely flat yard, perfect for outdoor activities, and includes a large attached two-car garage with additional storage options for all your needs. The expansive semi-finished basement offers limitless potential, allowing you to create the perfect recreation room, home office, or gym while providing plenty of storage and laundry space. Don’t miss your opportunity to make this beautiful Dogwood model your forever home in one of Springfield’s most appealing neighborhoods!
Zillow last checked: 8 hours ago
Listing updated: July 14, 2025 at 07:11am
Listed by:
Lana De Moraes Africano 301-404-0340,
Compass
Bought with:
Felicia Brewster, 225234110
Compass
Source: Bright MLS,MLS#: VAFX2246512
Facts & features
Interior
Bedrooms & bathrooms
- Bedrooms: 4
- Bathrooms: 3
- Full bathrooms: 2
- 1/2 bathrooms: 1
- Main level bathrooms: 1
Primary bedroom
- Features: Flooring - Carpet, Countertop(s) - Solid Surface, Walk-In Closet(s)
- Level: Upper
- Area: 224 Square Feet
- Dimensions: 16 x 14
Bedroom 2
- Features: Flooring - Carpet
- Level: Upper
- Area: 168 Square Feet
- Dimensions: 12 x 14
Bedroom 3
- Features: Flooring - Carpet
- Level: Upper
- Area: 100 Square Feet
- Dimensions: 10 x 10
Bedroom 4
- Features: Flooring - Carpet
- Level: Upper
- Area: 100 Square Feet
- Dimensions: 10 x 10
Primary bathroom
- Features: Flooring - Ceramic Tile
- Level: Upper
Bathroom 2
- Level: Upper
Breakfast room
- Level: Main
- Area: 108 Square Feet
- Dimensions: 9 x 12
Dining room
- Features: Flooring - Wood
- Level: Main
- Area: 144 Square Feet
- Dimensions: 12 x 12
Family room
- Features: Flooring - Wood, Fireplace - Wood Burning
- Level: Main
- Area: 276 Square Feet
- Dimensions: 23 x 12
Kitchen
- Features: Breakfast Nook, Countertop(s) - Quartz, Countertop(s) - Solid Surface, Flooring - Engineered Wood, Eat-in Kitchen, Kitchen - Electric Cooking, Window Treatments
- Level: Main
- Area: 108 Square Feet
- Dimensions: 9 x 12
Laundry
- Level: Lower
Living room
- Features: Flooring - Wood
- Level: Main
- Area: 260 Square Feet
- Dimensions: 20 x 13
Recreation room
- Features: Flooring - Carpet
- Level: Lower
- Area: 264 Square Feet
- Dimensions: 22 x 12
Utility room
- Level: Lower
Heating
- Central, Natural Gas
Cooling
- Central Air, Electric
Appliances
- Included: Microwave, Dishwasher, Disposal, Dryer, Oven/Range - Electric, Refrigerator, Stainless Steel Appliance(s), Washer, Water Heater, Gas Water Heater
- Laundry: Lower Level, In Basement, Laundry Room
Features
- Ceiling Fan(s), Dining Area, Family Room Off Kitchen, Open Floorplan, Formal/Separate Dining Room, Eat-in Kitchen, Kitchen Island, Kitchen - Table Space, Pantry, Bar, Dry Wall
- Flooring: Carpet, Hardwood, Tile/Brick
- Basement: Full,Improved,Interior Entry,Partially Finished,Windows
- Number of fireplaces: 1
- Fireplace features: Glass Doors, Wood Burning
Interior area
- Total structure area: 2,892
- Total interior livable area: 2,892 sqft
- Finished area above ground: 2,034
- Finished area below ground: 858
Property
Parking
- Total spaces: 2
- Parking features: Garage Faces Front, Inside Entrance, Paved, Asphalt, Attached
- Attached garage spaces: 2
- Has uncovered spaces: Yes
- Details: Garage Sqft: 504
Accessibility
- Accessibility features: None
Features
- Levels: Three
- Stories: 3
- Patio & porch: Patio
- Pool features: None
- Fencing: Full
- Has view: Yes
- View description: Garden
Lot
- Size: 9,607 sqft
- Features: Front Yard, Rear Yard, SideYard(s), Middle Of Block
Details
- Additional structures: Above Grade, Below Grade
- Parcel number: 0884 06 0147
- Zoning: 131
- Special conditions: Standard
Construction
Type & style
- Home type: SingleFamily
- Architectural style: Colonial
- Property subtype: Single Family Residence
Materials
- Aluminum Siding
- Foundation: Slab
- Roof: Asphalt
Condition
- Very Good
- New construction: No
- Year built: 1977
Utilities & green energy
- Sewer: Public Sewer
- Water: Public
Community & neighborhood
Security
- Security features: Main Entrance Lock, Smoke Detector(s)
Location
- Region: Springfield
- Subdivision: Rolling Valley
HOA & financial
HOA
- Has HOA: Yes
- HOA fee: $36 annually
- Amenities included: Common Grounds
- Services included: Insurance
- Association name: WINSTON KNOLLS II
Other
Other facts
- Listing agreement: Exclusive Right To Sell
- Listing terms: Cash,Conventional,1031 Exchange
- Ownership: Fee Simple
Price history
| Date | Event | Price |
|---|---|---|
| 7/14/2025 | Sold | $885,000+5.4%$306/sqft |
Source: | ||
| 6/28/2025 | Pending sale | $839,900$290/sqft |
Source: | ||
| 6/17/2025 | Contingent | $839,900$290/sqft |
Source: | ||
| 6/11/2025 | Listed for sale | $839,900+31007.4%$290/sqft |
Source: | ||
| 4/23/2022 | Listing removed | -- |
Source: Zillow Rental Network Premium | ||
Public tax history
| Year | Property taxes | Tax assessment |
|---|---|---|
| 2025 | $9,179 +3.6% | $794,020 +3.8% |
| 2024 | $8,859 +9% | $764,720 +6.1% |
| 2023 | $8,131 +3.9% | $720,520 +5.3% |
Find assessor info on the county website
Neighborhood: 22153
Nearby schools
GreatSchools rating
- 6/10Orange Hunt Elementary SchoolGrades: PK-6Distance: 0.3 mi
- 6/10Irving Middle SchoolGrades: 7-8Distance: 2.1 mi
- 9/10West Springfield High SchoolGrades: 9-12Distance: 1.8 mi
Schools provided by the listing agent
- Elementary: Orange Hunt
- Middle: Irving
- High: West Springfield
- District: Fairfax County Public Schools
Source: Bright MLS. This data may not be complete. We recommend contacting the local school district to confirm school assignments for this home.
Get a cash offer in 3 minutes
Find out how much your home could sell for in as little as 3 minutes with a no-obligation cash offer.
Estimated market value
$887,100
Get a cash offer in 3 minutes
Find out how much your home could sell for in as little as 3 minutes with a no-obligation cash offer.
Estimated market value
$887,100

