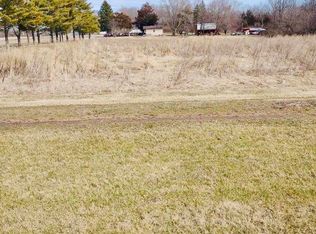Closed
$175,000
7109 W 100th Rd S, Wabash, IN 46992
3beds
1,269sqft
Single Family Residence
Built in 1978
2 Acres Lot
$215,500 Zestimate®
$--/sqft
$1,465 Estimated rent
Home value
$215,500
$196,000 - $235,000
$1,465/mo
Zestimate® history
Loading...
Owner options
Explore your selling options
What's special
CONTINGENT OFFER, ACCEPTING BACK-UP OFFERS! Move-In Ready One Story Home on 2 acres! Brick Ranch featuring 3 bedrooms, 2 baths, open concept kitchen / living room with a 2-car Attached Garage! Property has both an electric furnace as well as a wood-burning furnace for the house located in the garage. This property has 3 outbuildings including a pole barn with concrete floors & electricity, an enclosed bank barn with overhead doors and an additional storage shed. Home is comfortably situated on two acres and has room to add a pasture or to utilize as a mini farm with some tillable acreage. Home is also wired for a whole-house generator!
Zillow last checked: 8 hours ago
Listing updated: April 29, 2023 at 09:06am
Listed by:
Chad Metzger chad@metzgerauction.com,
Metzger Property Services, LLC
Bought with:
Chad Metzger, RB14045939
Metzger Property Services, LLC
Source: IRMLS,MLS#: 202303731
Facts & features
Interior
Bedrooms & bathrooms
- Bedrooms: 3
- Bathrooms: 2
- Full bathrooms: 2
- Main level bedrooms: 3
Bedroom 1
- Level: Main
Bedroom 2
- Level: Main
Dining room
- Level: Main
- Area: 132
- Dimensions: 12 x 11
Family room
- Level: Main
- Area: 252
- Dimensions: 21 x 12
Kitchen
- Level: Basement
- Area: 96
- Dimensions: 12 x 8
Living room
- Level: Main
- Area: 180
- Dimensions: 15 x 12
Heating
- Electric, Wood, Forced Air
Cooling
- Central Air
Appliances
- Included: Range/Oven Hook Up Elec, Exhaust Fan, Electric Water Heater, Water Softener Owned
- Laundry: Electric Dryer Hookup, Main Level, Washer Hookup
Features
- 1st Bdrm En Suite, Laminate Counters, Eat-in Kitchen, Entrance Foyer, Stand Up Shower, Tub/Shower Combination, Main Level Bedroom Suite, Formal Dining Room
- Flooring: Carpet, Laminate, Vinyl
- Basement: Crawl Space,Block,Concrete
- Has fireplace: No
- Fireplace features: Wood Burning Stove
Interior area
- Total structure area: 2,538
- Total interior livable area: 1,269 sqft
- Finished area above ground: 1,269
- Finished area below ground: 0
Property
Parking
- Total spaces: 2
- Parking features: Attached, Garage Door Opener, Heated Garage, Asphalt
- Attached garage spaces: 2
- Has uncovered spaces: Yes
Features
- Levels: One
- Stories: 1
- Patio & porch: Patio
- Exterior features: Workshop
Lot
- Size: 2 Acres
- Dimensions: 180x496
- Features: Level, 0-2.9999, Rural, Landscaped
Details
- Additional structures: Pole/Post Building
- Parcel number: 851311200023.000007
- Zoning: A2
- Other equipment: Generator
Construction
Type & style
- Home type: SingleFamily
- Architectural style: Ranch
- Property subtype: Single Family Residence
Materials
- Brick
- Roof: Asphalt,Shingle
Condition
- New construction: No
- Year built: 1978
Utilities & green energy
- Electric: REMC
- Sewer: None
- Water: Well
Community & neighborhood
Location
- Region: Wabash
- Subdivision: None
Other
Other facts
- Road surface type: Tar and Stone
Price history
| Date | Event | Price |
|---|---|---|
| 4/28/2023 | Sold | $175,000 |
Source: | ||
| 4/28/2023 | Pending sale | $175,000 |
Source: | ||
| 3/9/2023 | Listed for sale | $175,000 |
Source: | ||
Public tax history
Tax history is unavailable.
Neighborhood: 46992
Nearby schools
GreatSchools rating
- NAMetro North Elementary SchoolGrades: PK-2Distance: 4.4 mi
- 6/10Northfield Jr-Sr High SchoolGrades: 7-12Distance: 7.6 mi
- 7/10Sharp Creek Elementary SchoolGrades: 3-6Distance: 7.4 mi
Schools provided by the listing agent
- Elementary: Metro North/Sharp Creek
- Middle: Northfield
- High: Northfield
- District: MSD of Wabash County Schools
Source: IRMLS. This data may not be complete. We recommend contacting the local school district to confirm school assignments for this home.

Get pre-qualified for a loan
At Zillow Home Loans, we can pre-qualify you in as little as 5 minutes with no impact to your credit score.An equal housing lender. NMLS #10287.
