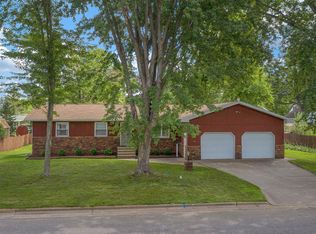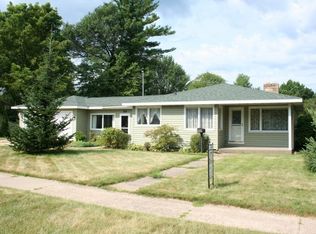Closed
$234,900
711 South 18TH AVENUE, Wisconsin Rapids, WI 54495
3beds
1,816sqft
Single Family Residence
Built in 1969
0.35 Acres Lot
$244,900 Zestimate®
$129/sqft
$1,508 Estimated rent
Home value
$244,900
$208,000 - $289,000
$1,508/mo
Zestimate® history
Loading...
Owner options
Explore your selling options
What's special
Step through the brand new front door and feel right at home in this cheerful 3-bed, 2-bath ranch set on just over a 1/3 acre. You?ll love the vaulted, beamed ceilings, built-in bookshelves, huge lower-le rec room and the open living and dining layout that keeps everyone connected. Plus, there?s room for all your vehicles and your hobbies with a two-car attached garage and a heated, detached two-car garage with its own workshop. This home is truly move-in ready with a full appliance package, energy-saving vinyl windows, and important updates already done for you, including a new hot water heater in 2021, washer and dryer in 2022, and faucets and showerheads in 2025. There?s plenty of space for creativity or remote work with a finished lower-level craft room or home office, along with an additional finished workshop space. The garage setup is perfect for both convenience and projects, with an attached two-car garage for everyday use and a heated & cooled detached two-car garage that includes its own workshop. Out back, enjoy a large shed for extra storage,,peaceful garden paths, and a spacious yard that invites you to relax, plant, play, or entertain. Comfort is a year-round perk here, thanks to central air in the summer and efficient heating for the colder months. Whether you?re starting fresh, upsizing, downsizing, or simply searching for a place that feels just right, this warm and welcoming ranch offers space, charm, and versatility all in one. Ready to take a look? Let?s schedule your private tour today!
Zillow last checked: 8 hours ago
Listing updated: July 24, 2025 at 03:38am
Listed by:
RACHAEL STORMOEN 608-225-0272,
REALTY ONE GROUP HAVEN,
Kim Nicholas 715-347-7004,
REALTY ONE GROUP HAVEN
Bought with:
Agent Non-Mls
Source: WIREX MLS,MLS#: 22502355 Originating MLS: Central WI Board of REALTORS
Originating MLS: Central WI Board of REALTORS
Facts & features
Interior
Bedrooms & bathrooms
- Bedrooms: 3
- Bathrooms: 2
- Full bathrooms: 2
- Main level bedrooms: 3
Primary bedroom
- Level: Main
- Area: 165
- Dimensions: 11 x 15
Bedroom 2
- Level: Main
- Area: 143
- Dimensions: 11 x 13
Bedroom 3
- Level: Main
- Area: 99
- Dimensions: 9 x 11
Bathroom
- Features: Master Bedroom Bath
Dining room
- Level: Main
- Area: 112
- Dimensions: 8 x 14
Kitchen
- Level: Main
- Area: 132
- Dimensions: 11 x 12
Living room
- Level: Main
- Area: 315
- Dimensions: 15 x 21
Heating
- Natural Gas, Hot Water
Cooling
- Central Air
Appliances
- Included: Refrigerator, Range/Oven
Features
- Ceiling Fan(s), Cathedral/vaulted ceiling
- Flooring: Carpet
- Basement: Partially Finished,Block
Interior area
- Total structure area: 1,816
- Total interior livable area: 1,816 sqft
- Finished area above ground: 1,152
- Finished area below ground: 664
Property
Parking
- Total spaces: 4
- Parking features: 4 Car, Attached, Detached
- Attached garage spaces: 4
Features
- Levels: One
- Stories: 1
Lot
- Size: 0.35 Acres
Details
- Parcel number: 3403968
- Zoning: Residential
- Special conditions: Arms Length
Construction
Type & style
- Home type: SingleFamily
- Architectural style: Ranch
- Property subtype: Single Family Residence
Materials
- Vinyl Siding
- Roof: Shingle
Condition
- 21+ Years
- New construction: No
- Year built: 1969
Utilities & green energy
- Sewer: Public Sewer
- Water: Public
Community & neighborhood
Security
- Security features: Smoke Detector(s)
Location
- Region: Wisconsin Rapids
- Municipality: Wisconsin Rapids
Other
Other facts
- Listing terms: Arms Length Sale
Price history
| Date | Event | Price |
|---|---|---|
| 7/18/2025 | Sold | $234,900$129/sqft |
Source: | ||
| 6/20/2025 | Contingent | $234,900$129/sqft |
Source: | ||
| 6/12/2025 | Listed for sale | $234,900$129/sqft |
Source: | ||
Public tax history
| Year | Property taxes | Tax assessment |
|---|---|---|
| 2024 | $3,301 +16.9% | $151,300 +65.7% |
| 2023 | $2,823 +1.3% | $91,300 |
| 2022 | $2,786 +2.2% | $91,300 |
Find assessor info on the county website
Neighborhood: 54495
Nearby schools
GreatSchools rating
- 5/10Mead Elementary Charter SchoolGrades: PK-5Distance: 0.4 mi
- 4/10Wisconsin Rapids Area Middle SchoolGrades: 6-8Distance: 0.9 mi
- 7/10Lincoln High SchoolGrades: 9-12Distance: 2.2 mi
Schools provided by the listing agent
- District: Wisconsin Rapids
Source: WIREX MLS. This data may not be complete. We recommend contacting the local school district to confirm school assignments for this home.

Get pre-qualified for a loan
At Zillow Home Loans, we can pre-qualify you in as little as 5 minutes with no impact to your credit score.An equal housing lender. NMLS #10287.

