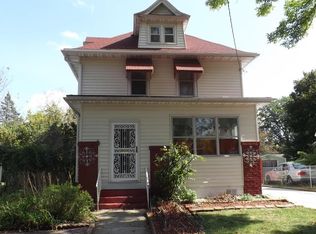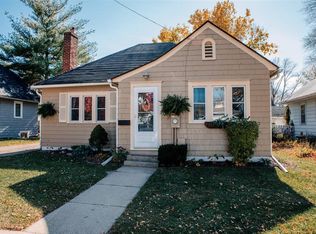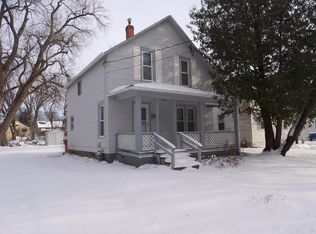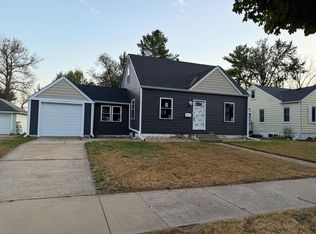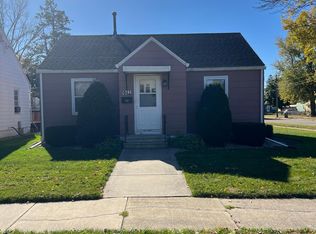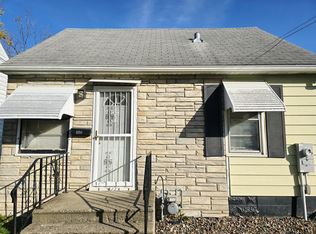Perfect family home! 4 bedroom 2 story with all permanent siding, CA, formal dining, and hardwood floors, 2 car garage, blocks away from staple stores and high school.
Pending
Price cut: $10K (10/7)
$99,900
711 2nd Ave NW, Austin, MN 55912
2beds
2,508sqft
Est.:
Single Family Residence
Built in 1907
7,200 Square Feet Lot
$-- Zestimate®
$40/sqft
$-- HOA
What's special
Hardwood floorsPermanent sidingFormal dining
- 183 days |
- 20 |
- 0 |
Zillow last checked: 8 hours ago
Listing updated: December 12, 2025 at 08:47am
Listed by:
Lonnie D. Skalicky 507-438-7147,
Sterling Real Estate
Source: NorthstarMLS as distributed by MLS GRID,MLS#: 6737940
Facts & features
Interior
Bedrooms & bathrooms
- Bedrooms: 2
- Bathrooms: 1
- Full bathrooms: 1
Bedroom
- Level: Upper
- Area: 121.94 Square Feet
- Dimensions: 9.10x13.4
Bedroom 2
- Level: Upper
- Area: 84 Square Feet
- Dimensions: 7x12
Bedroom 3
- Area: 60.2 Square Feet
- Dimensions: 7x8.6
Bedroom 4
- Area: 86.4 Square Feet
- Dimensions: 10.8x8
Dining room
- Level: Main
- Area: 136.4 Square Feet
- Dimensions: 12.4x11
Kitchen
- Level: Main
- Area: 123.76 Square Feet
- Dimensions: 13.6x9.10
Living room
- Level: Main
- Area: 186.66 Square Feet
- Dimensions: 10.2x18.3
Heating
- Forced Air
Cooling
- Central Air
Appliances
- Included: Cooktop, Gas Water Heater, Refrigerator
Features
- Basement: Block,Partial,Unfinished
- Has fireplace: No
Interior area
- Total structure area: 2,508
- Total interior livable area: 2,508 sqft
- Finished area above ground: 1,254
- Finished area below ground: 1,254
Property
Parking
- Total spaces: 2
- Parking features: Garage
- Garage spaces: 2
- Details: Garage Dimensions (18x20)
Accessibility
- Accessibility features: None
Features
- Levels: Two
- Stories: 2
- Patio & porch: Patio, Porch
- Pool features: None
- Fencing: None
Lot
- Size: 7,200 Square Feet
- Dimensions: 54 x 135
Details
- Foundation area: 612
- Parcel number: 347950480
- Zoning description: Residential-Single Family
Construction
Type & style
- Home type: SingleFamily
- Property subtype: Single Family Residence
Materials
- Frame
- Roof: Age 8 Years or Less
Condition
- New construction: No
- Year built: 1907
Utilities & green energy
- Electric: Circuit Breakers
- Gas: Natural Gas
- Sewer: City Sewer/Connected, City Sewer - In Street
- Water: City Water/Connected
Community & HOA
Community
- Subdivision: Yates & Lewis
HOA
- Has HOA: No
Location
- Region: Austin
Financial & listing details
- Price per square foot: $40/sqft
- Tax assessed value: $116,200
- Annual tax amount: $1,594
- Date on market: 6/13/2025
- Cumulative days on market: 143 days
Estimated market value
Not available
Estimated sales range
Not available
$1,218/mo
Price history
Price history
| Date | Event | Price |
|---|---|---|
| 10/30/2025 | Pending sale | $99,900$40/sqft |
Source: | ||
| 10/7/2025 | Price change | $99,900-9.1%$40/sqft |
Source: | ||
| 9/8/2025 | Price change | $109,900-8.3%$44/sqft |
Source: | ||
| 8/12/2025 | Price change | $119,900-5.5%$48/sqft |
Source: | ||
| 7/25/2025 | Price change | $126,900-2.3%$51/sqft |
Source: | ||
Public tax history
Public tax history
| Year | Property taxes | Tax assessment |
|---|---|---|
| 2024 | $1,594 +18.1% | $116,200 +11.7% |
| 2023 | $1,350 -4.3% | $104,000 |
| 2022 | $1,410 +8.3% | -- |
Find assessor info on the county website
BuyAbility℠ payment
Est. payment
$510/mo
Principal & interest
$387
Property taxes
$88
Home insurance
$35
Climate risks
Neighborhood: 55912
Nearby schools
GreatSchools rating
- 3/10Sumner Elementary SchoolGrades: PK,1-4Distance: 0.4 mi
- 4/10Ellis Middle SchoolGrades: 7-8Distance: 1.6 mi
- 4/10Austin Senior High SchoolGrades: 9-12Distance: 0.2 mi
- Loading
