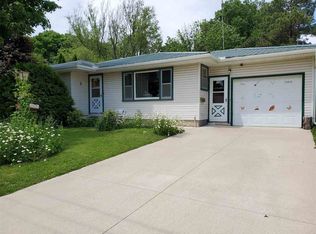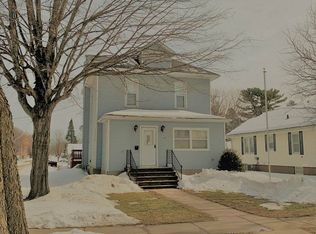Sold for $145,000 on 03/20/23
$145,000
711 2nd St W, Cresco, IA 52136
3beds
1,408sqft
Single Family Residence
Built in 1936
0.33 Acres Lot
$167,900 Zestimate®
$103/sqft
$981 Estimated rent
Home value
$167,900
$158,000 - $180,000
$981/mo
Zestimate® history
Loading...
Owner options
Explore your selling options
What's special
Check out this 2-story family home located by the hospital/clinic and Kessel Park! This home features 3 bedrooms with original hardwood floors and a full bathroom on the 2nd floor. Lots of closet space in the bedrooms and upstairs hallway, including a cedar lined closet. Main floor features an eat-in kitchen with large island, new sink, and pantry! The dining room has original hardwood flooring and 2 built in hutches. The dining room opens up to a nice sized living room. An extra bonus is the screened in porch off of the living room! Enjoy your morning coffee and evenings relaxing with no bugs! The porch leads out to a large fenced in yard with fire pit and toy house. Plenty of room for gardening and for the kids/pets to play! Detached 2 car garage with alley access. There is a toilet room off of the kitchen by the back door making it very convenient when coming in from the backyard. Full unfinished basement with laundry and lots of storage space with shelving and cabinets. This home is move in ready with appliances to stay. You don't want to miss out on this one!
Zillow last checked: 8 hours ago
Listing updated: August 05, 2024 at 01:43pm
Listed by:
Heidi Rice 507-259-8344,
Country Life Real Estate, Inc
Bought with:
Donna Pierce, B33018
New Age Realty
Source: Northeast Iowa Regional BOR,MLS#: 20225071
Facts & features
Interior
Bedrooms & bathrooms
- Bedrooms: 3
- Bathrooms: 1
- Full bathrooms: 1
Other
- Level: Upper
Other
- Level: Main
Other
- Level: Lower
Dining room
- Level: Main
Kitchen
- Level: Main
Living room
- Level: Main
Heating
- Forced Air, Natural Gas
Cooling
- Ceiling Fan(s), Central Air
Appliances
- Included: Dryer, Disposal, Free-Standing Range, Refrigerator, Vented Exhaust Fan, Washer, Gas Water Heater, Water Softener, Water Softener Owned
- Laundry: Gas Dryer Hookup, Lower Level, Washer Hookup
Features
- Ceiling Fan(s), Pantry
- Flooring: Hardwood
- Basement: Block,Interior Entry,Floor Drain,Unfinished
- Has fireplace: Yes
- Fireplace features: One, Electric, Living Room
Interior area
- Total interior livable area: 1,408 sqft
- Finished area below ground: 0
Property
Parking
- Total spaces: 2
- Parking features: 2 Stall, Detached Garage, Garage Door Opener
- Carport spaces: 2
Features
- Patio & porch: Screened
- Exterior features: Garden
- Fencing: Fenced
Lot
- Size: 0.33 Acres
- Dimensions: 75 x 190
- Features: Landscaped, Level
Details
- Parcel number: 320261017010000
- Zoning: R-1
- Special conditions: Standard
Construction
Type & style
- Home type: SingleFamily
- Property subtype: Single Family Residence
Materials
- Vinyl Siding
- Roof: Asphalt
Condition
- Year built: 1936
Utilities & green energy
- Sewer: Public Sewer
- Water: Public
Community & neighborhood
Security
- Security features: Smoke Detector(s)
Community
- Community features: Sidewalks
Location
- Region: Cresco
Other
Other facts
- Road surface type: Concrete, Paved
Price history
| Date | Event | Price |
|---|---|---|
| 3/20/2023 | Sold | $145,000+3.6%$103/sqft |
Source: | ||
| 2/4/2023 | Pending sale | $139,900$99/sqft |
Source: | ||
| 10/31/2022 | Listed for sale | $139,900+48.8%$99/sqft |
Source: | ||
| 9/22/2006 | Sold | $94,000$67/sqft |
Source: Public Record | ||
Public tax history
| Year | Property taxes | Tax assessment |
|---|---|---|
| 2024 | $2,220 +3% | $132,280 |
| 2023 | $2,156 +7.4% | $132,280 +20.9% |
| 2022 | $2,008 +0.1% | $109,450 |
Find assessor info on the county website
Neighborhood: 52136
Nearby schools
GreatSchools rating
- 5/10Crestwood Elementary SchoolGrades: K-6Distance: 0.7 mi
- 7/10Crestwood High SchoolGrades: 7-12Distance: 0.8 mi
Schools provided by the listing agent
- Elementary: Howard Winneshiek
- Middle: Howard Winneshiek
- High: Howard Winneshiek
Source: Northeast Iowa Regional BOR. This data may not be complete. We recommend contacting the local school district to confirm school assignments for this home.

Get pre-qualified for a loan
At Zillow Home Loans, we can pre-qualify you in as little as 5 minutes with no impact to your credit score.An equal housing lender. NMLS #10287.

