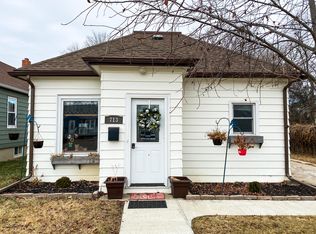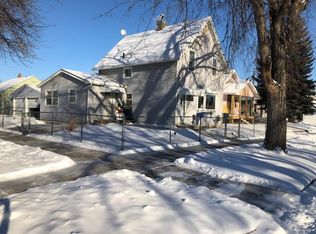Sold on 02/03/23
Price Unknown
711 3rd Ave W, Williston, ND 58801
5beds
2,400sqft
Single Family Residence
Built in 1947
6,969.6 Square Feet Lot
$325,500 Zestimate®
$--/sqft
$2,575 Estimated rent
Home value
$325,500
$309,000 - $345,000
$2,575/mo
Zestimate® history
Loading...
Owner options
Explore your selling options
What's special
PRICED REDUCED on this great starter home that is ready for new homeowners! Don't let appearances fool you - this home has many unique features including an open feel! As you enter through the front door you'll be greeted in a cozy entry with a coat closet that also serves as your mailbox! You'll be amazed at the spaciousness between the living and dining rooms and the natural light that flows through the many windows. In addition you'll find hardwood floors that would be beautiful after refinishing them. To the right is the hallway that leads to three bedrooms and a full updated bathroom. The hallway also has storage/linen closets and even has access to the attic area that can serve as storage, too. Completing the main floor is the kitchen that has great countertop space with a perfect nook to serve as a coffee bar, bar height table, or a place to store a rolling island. Take the stairs to the door that leads to the fenced backyard or the basement. Off to the right, at the bottom of the stairs is the family room, with access to storage beneath the stairs. On the opposite end of the family room is a bedroom. Back to the hallway is the laundry and mechanical room, a storage room with built in shelves, an updated full bathroom, and lastly a bedroom with double closets and egress window. The backyard is fenced and provides a safe place for your pets or children and would provide a great entertaining space. A single detached garage completes the property. To schedule a showing contact your favorite agent today!
Zillow last checked: 8 hours ago
Listing updated: September 03, 2024 at 09:18pm
Listed by:
Kimberly Semenko 701-570-6902,
NextHome Fredricksen Real Estate
Bought with:
Heather Douglas, 10876
eXp Realty
Source: Great North MLS,MLS#: 4004590
Facts & features
Interior
Bedrooms & bathrooms
- Bedrooms: 5
- Bathrooms: 2
- Full bathrooms: 2
Bedroom 1
- Level: Main
Bedroom 2
- Level: Main
Bedroom 5
- Level: Basement
Bathroom 1
- Level: Main
Bathroom 2
- Level: Basement
Bathroom 3
- Level: Main
Dining room
- Level: Main
Family room
- Level: Basement
Kitchen
- Level: Main
Laundry
- Description: Mechanical is located here, too!
- Level: Basement
Living room
- Level: Main
Storage
- Level: Basement
Heating
- Forced Air, Natural Gas
Cooling
- Central Air
Appliances
- Included: Electric Range, Range Hood, Refrigerator
Features
- Main Floor Bedroom
- Flooring: Carpet, Linoleum
- Windows: Window Treatments
- Basement: Finished,Full
- Has fireplace: No
Interior area
- Total structure area: 2,400
- Total interior livable area: 2,400 sqft
- Finished area above ground: 1,200
- Finished area below ground: 1,200
Property
Parking
- Total spaces: 1
- Parking features: Detached, On Street, Garage Faces Front, Driveway
- Garage spaces: 1
Features
- Levels: Two
- Stories: 2
- Exterior features: Private Yard
- Fencing: Wood,Back Yard
Lot
- Size: 6,969 sqft
- Dimensions: 50' x 143'
- Features: Landscaped, Rectangular Lot
Details
- Parcel number: 01420002581500
Construction
Type & style
- Home type: SingleFamily
- Architectural style: Ranch
- Property subtype: Single Family Residence
Materials
- Block, Concrete
- Foundation: Concrete Perimeter
- Roof: Asphalt
Condition
- New construction: No
- Year built: 1947
Utilities & green energy
- Sewer: Public Sewer
- Water: Public
- Utilities for property: Sewer Connected, Phone Available, Natural Gas Connected, Water Connected, Trash Pickup - Public, Cable Available, Electricity Connected, Fiber Optic Available
Community & neighborhood
Location
- Region: Williston
Other
Other facts
- Listing terms: VA Loan,Conventional,FHA
- Road surface type: Asphalt
Price history
| Date | Event | Price |
|---|---|---|
| 2/3/2023 | Sold | -- |
Source: Great North MLS #4004590 | ||
| 1/5/2023 | Pending sale | $275,000$115/sqft |
Source: Great North MLS #4004590 | ||
| 10/25/2022 | Price change | $275,000-6.8%$115/sqft |
Source: Great North MLS #4004590 | ||
| 10/8/2022 | Listed for sale | $295,000$123/sqft |
Source: Great North MLS #4004590 | ||
Public tax history
| Year | Property taxes | Tax assessment |
|---|---|---|
| 2024 | $1,929 -17.1% | $113,790 +1% |
| 2023 | $2,328 +18.4% | $112,650 +27.5% |
| 2022 | $1,966 -5.9% | $88,370 -8.3% |
Find assessor info on the county website
Neighborhood: 58801
Nearby schools
GreatSchools rating
- NARickard Elementary SchoolGrades: K-4Distance: 0.5 mi
- NAWilliston Middle SchoolGrades: 7-8Distance: 0.5 mi
- NADel Easton Alternative High SchoolGrades: 10-12Distance: 1.1 mi

