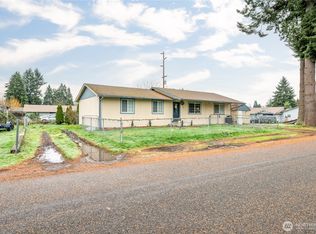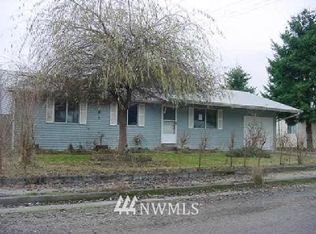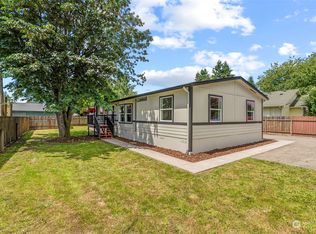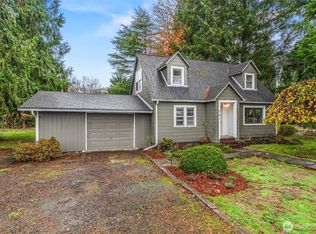Sold
Listed by:
Darla Brown,
Windermere Northwest Living
Bought with: Real Broker LLC
$429,900
711 4th Avenue SW, Castle Rock, WA 98611
4beds
2,296sqft
Single Family Residence
Built in 1969
7,501.03 Square Feet Lot
$434,200 Zestimate®
$187/sqft
$2,580 Estimated rent
Home value
$434,200
$386,000 - $486,000
$2,580/mo
Zestimate® history
Loading...
Owner options
Explore your selling options
What's special
Opportunity arrives in spacious Castle Rock 4 bd home! Features to primary bedrooms and 2 1/2 baths. Walking distance to schools, shopping, fishing! Living room with woodstove. 2 HVAC systems for home. Carport. SELLER IN PROCESS OF INSTALLING NEW ROOF, 5 New skylights, DECK REPAIRS AND ALL LENDER REQUIRED REPAIRS AS SOON AS WEATHER PERMITS!!!
Zillow last checked: 8 hours ago
Listing updated: May 16, 2025 at 04:03am
Listed by:
Darla Brown,
Windermere Northwest Living
Bought with:
Kelsey Nelson, 22011609
Real Broker LLC
Source: NWMLS,MLS#: 2326619
Facts & features
Interior
Bedrooms & bathrooms
- Bedrooms: 4
- Bathrooms: 3
- Full bathrooms: 1
- 3/4 bathrooms: 1
- 1/2 bathrooms: 1
- Main level bathrooms: 2
- Main level bedrooms: 3
Primary bedroom
- Level: Main
Bedroom
- Level: Main
Bedroom
- Level: Main
Bathroom three quarter
- Level: Main
Bathroom full
- Level: Main
Bonus room
- Level: Main
Dining room
- Level: Main
Entry hall
- Level: Main
Kitchen without eating space
- Level: Main
Living room
- Level: Main
Utility room
- Level: Main
Heating
- Fireplace(s)
Cooling
- Forced Air, Heat Pump
Appliances
- Included: Dishwasher(s), Disposal, Refrigerator(s), Stove(s)/Range(s), Washer(s), Garbage Disposal, Water Heater: electric
Features
- Bath Off Primary
- Flooring: Laminate, Carpet
- Basement: None
- Number of fireplaces: 1
- Fireplace features: Wood Burning, Main Level: 1, Fireplace
Interior area
- Total structure area: 2,296
- Total interior livable area: 2,296 sqft
Property
Parking
- Total spaces: 2
- Parking features: Attached Carport, Driveway, RV Parking
- Has carport: Yes
- Covered spaces: 2
Features
- Entry location: Main
- Patio & porch: Bath Off Primary, Fireplace, Laminate, Water Heater
Lot
- Size: 7,501 sqft
- Features: Paved, Deck, Fenced-Partially, Outbuildings, RV Parking
- Topography: Level
- Residential vegetation: Garden Space
Details
- Parcel number: 3042518
- Special conditions: Standard
Construction
Type & style
- Home type: SingleFamily
- Property subtype: Single Family Residence
Materials
- Wood Siding
- Foundation: Concrete Ribbon
- Roof: Composition
Condition
- Year built: 1969
- Major remodel year: 1990
Utilities & green energy
- Electric: Company: Cowlitz PUD
- Sewer: Sewer Connected, Company: City of Castle Rock
- Water: Public, Company: City of Castle Rock
Community & neighborhood
Location
- Region: Castle Rock
- Subdivision: Castle Rock
Other
Other facts
- Listing terms: Cash Out,Conventional,FHA,USDA Loan,VA Loan
- Cumulative days on market: 50 days
Price history
| Date | Event | Price |
|---|---|---|
| 4/15/2025 | Sold | $429,900$187/sqft |
Source: | ||
| 3/21/2025 | Pending sale | $429,900$187/sqft |
Source: | ||
| 3/18/2025 | Contingent | $429,900$187/sqft |
Source: | ||
| 2/18/2025 | Listed for sale | $429,900$187/sqft |
Source: | ||
Public tax history
| Year | Property taxes | Tax assessment |
|---|---|---|
| 2024 | $3,031 +13.6% | $358,080 +9.9% |
| 2023 | $2,668 -1.8% | $325,930 -6.2% |
| 2022 | $2,718 | $347,310 +17.5% |
Find assessor info on the county website
Neighborhood: 98611
Nearby schools
GreatSchools rating
- 2/10Castle Rock Elementary SchoolGrades: PK-5Distance: 0.3 mi
- 3/10Castle Rock Middle SchoolGrades: 6-8Distance: 0.2 mi
- 2/10Castle Rock High SchoolGrades: 9-12Distance: 0.7 mi
Schools provided by the listing agent
- Elementary: Castle Rock Elem
- Middle: Castle Rock Mid
- High: Castle Rock High
Source: NWMLS. This data may not be complete. We recommend contacting the local school district to confirm school assignments for this home.

Get pre-qualified for a loan
At Zillow Home Loans, we can pre-qualify you in as little as 5 minutes with no impact to your credit score.An equal housing lender. NMLS #10287.



