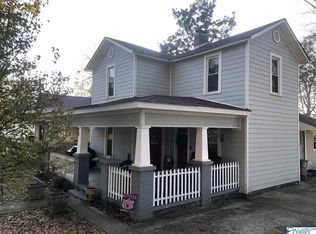This adorable home was recently remodeled. It features 2 bedrooms (one each floor), one full bathroom and a bonus area that could be used as a 3rd bedroom or an office space and a 1 car garage. Non smoking. Pets considered with a $200 non-refundable per pet fee. Call your local Realtor or to schedule a showing! Note, this home is currently occupied until 5/31, so showing agent must give tenant a 48 hour notice before they can show.
This property is off market, which means it's not currently listed for sale or rent on Zillow. This may be different from what's available on other websites or public sources.
