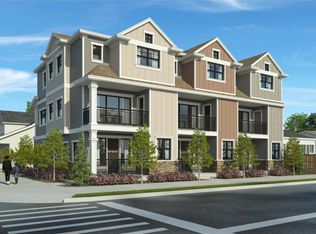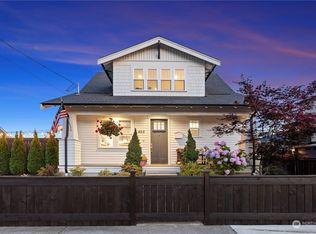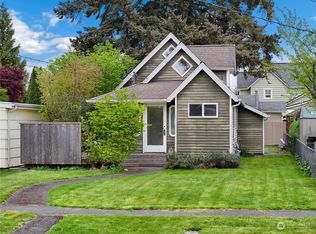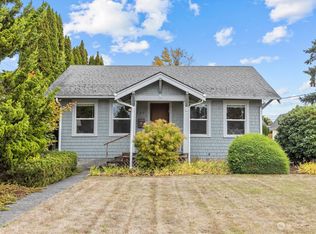Sold
Listed by:
Timothy Evans,
Home Team Northwest Inc
Bought with: John L. Scott, Inc.
$430,000
711 5th Street SW, Puyallup, WA 98371
2beds
1,383sqft
Single Family Residence
Built in 1941
7,100.28 Square Feet Lot
$427,800 Zestimate®
$311/sqft
$2,393 Estimated rent
Home value
$427,800
$402,000 - $458,000
$2,393/mo
Zestimate® history
Loading...
Owner options
Explore your selling options
What's special
Downtown Puyallup home! Experience walking to the Saturday market and Pioneer Park Pavilion, Library, City Hall, Washington State Fair and Sparks Stadium. Restaurants, coffee bars, and shopping all nearby. Don't miss this unique opportunity. Good size kitchen with lots of cabinets and eating bar. Living room with hardwood floors and wood burning fireplace. Dining room with chair-rail and a ceiling fan. Bedroom and full bath on main floor. Upstairs leads you to a loft Office, second bedroom offers flexibility & 3/4 bath and an extra finished room. Cool Central A/C! Large fully fenced back yard with a covered patio. One car garage attached.
Zillow last checked: 8 hours ago
Listing updated: August 25, 2025 at 04:04am
Listed by:
Timothy Evans,
Home Team Northwest Inc
Bought with:
Spencer Gray, 26505
John L. Scott, Inc.
Source: NWMLS,MLS#: 2378349
Facts & features
Interior
Bedrooms & bathrooms
- Bedrooms: 2
- Bathrooms: 2
- Full bathrooms: 1
- 3/4 bathrooms: 1
- Main level bathrooms: 1
- Main level bedrooms: 1
Primary bedroom
- Level: Main
Bathroom full
- Level: Main
Dining room
- Level: Main
Entry hall
- Level: Main
Kitchen with eating space
- Level: Main
Living room
- Level: Main
Utility room
- Level: Main
Heating
- Fireplace, Forced Air, Electric
Cooling
- Central Air, Forced Air
Appliances
- Included: Dishwasher(s), Refrigerator(s), Stove(s)/Range(s), Water Heater: Electric, Water Heater Location: Garage
Features
- Ceiling Fan(s), Dining Room, Loft
- Flooring: Ceramic Tile, Hardwood, Laminate, Carpet
- Windows: Double Pane/Storm Window
- Basement: None
- Number of fireplaces: 1
- Fireplace features: Wood Burning, Main Level: 1, Fireplace
Interior area
- Total structure area: 1,383
- Total interior livable area: 1,383 sqft
Property
Parking
- Total spaces: 1
- Parking features: Driveway, Attached Garage
- Attached garage spaces: 1
Features
- Levels: One and One Half
- Stories: 1
- Entry location: Main
- Patio & porch: Ceiling Fan(s), Double Pane/Storm Window, Dining Room, Fireplace, Loft, Water Heater
- Has view: Yes
- View description: Territorial
Lot
- Size: 7,100 sqft
- Dimensions: 51 x 140
- Features: Cable TV, Fenced-Fully, High Speed Internet, Patio
- Topography: Level
Details
- Parcel number: 5745300720
- Zoning: PUY
- Zoning description: Jurisdiction: City
- Special conditions: Standard
Construction
Type & style
- Home type: SingleFamily
- Architectural style: Craftsman
- Property subtype: Single Family Residence
Materials
- Wood Siding
- Foundation: Poured Concrete
- Roof: Composition
Condition
- Average
- Year built: 1941
- Major remodel year: 1969
Utilities & green energy
- Electric: Company: PSE
- Sewer: Sewer Connected, Company: City Of Puyallup
- Water: Public, Company: City Of Puyallup
Community & neighborhood
Location
- Region: Puyallup
- Subdivision: Downtown
Other
Other facts
- Listing terms: Cash Out,Conventional,FHA,VA Loan
- Cumulative days on market: 32 days
Price history
| Date | Event | Price |
|---|---|---|
| 7/25/2025 | Sold | $430,000$311/sqft |
Source: | ||
| 6/26/2025 | Pending sale | $430,000$311/sqft |
Source: | ||
| 6/24/2025 | Listed for sale | $430,000$311/sqft |
Source: | ||
| 6/17/2025 | Pending sale | $430,000$311/sqft |
Source: | ||
| 6/10/2025 | Price change | $430,000-4.4%$311/sqft |
Source: | ||
Public tax history
| Year | Property taxes | Tax assessment |
|---|---|---|
| 2024 | $4,249 +22% | $378,000 +8.4% |
| 2023 | $3,484 -3% | $348,800 -6% |
| 2022 | $3,590 +2.4% | $370,900 +17.2% |
Find assessor info on the county website
Neighborhood: Downtown
Nearby schools
GreatSchools rating
- 5/10Meeker Elementary SchoolGrades: K-6Distance: 0.2 mi
- 6/10Kalles Junior High SchoolGrades: 7-9Distance: 0.5 mi
- 7/10Puyallup High SchoolGrades: 10-12Distance: 0.4 mi
Schools provided by the listing agent
- High: Puyallup High
Source: NWMLS. This data may not be complete. We recommend contacting the local school district to confirm school assignments for this home.

Get pre-qualified for a loan
At Zillow Home Loans, we can pre-qualify you in as little as 5 minutes with no impact to your credit score.An equal housing lender. NMLS #10287.
Sell for more on Zillow
Get a free Zillow Showcase℠ listing and you could sell for .
$427,800
2% more+ $8,556
With Zillow Showcase(estimated)
$436,356


