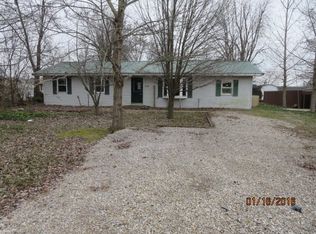Closed
Zestimate®
$161,800
711 9th St, Grandview, IN 47615
4beds
1,296sqft
Single Family Residence
Built in 1982
0.25 Acres Lot
$161,800 Zestimate®
$--/sqft
$1,248 Estimated rent
Home value
$161,800
Estimated sales range
Not available
$1,248/mo
Zestimate® history
Loading...
Owner options
Explore your selling options
What's special
Tucked into a peaceful Grandview setting, this 4 bedroom, 2 bath ranch offers a functional layout and plenty of thoughtful updates. The split-bedroom floor plan includes a private primary suite with a walk-in closet, creating a true retreat. The eat-in kitchen features updated tile flooring and a pass-through window to the living room, where large windows bring in natural light. A main floor laundry room and ample storage throughout the home add convenience. Outside, enjoy a fully fenced backyard with landscaping, an open deck, two yard barns, and a 2-car carport—perfect for storing tools, ATVs, or yard equipment. Major updates include a new HVAC system in 2022, new hot water heater in 2024, and refreshed tile flooring in both bathrooms and the kitchen. Not located in a flood zone but just minutes from the riverfront, this home blends comfort, space, and ease of living.
Zillow last checked: 8 hours ago
Listing updated: September 24, 2025 at 02:39pm
Listed by:
Trae Dauby Cell:812-777-4611,
Dauby Real Estate
Bought with:
Trae Dauby, RB14050340
Dauby Real Estate
Source: IRMLS,MLS#: 202527486
Facts & features
Interior
Bedrooms & bathrooms
- Bedrooms: 4
- Bathrooms: 2
- Full bathrooms: 2
- Main level bedrooms: 4
Bedroom 1
- Level: Main
Bedroom 2
- Level: Main
Dining room
- Level: Main
Kitchen
- Level: Main
- Area: 176
- Dimensions: 16 x 11
Living room
- Level: Main
- Area: 176
- Dimensions: 16 x 11
Heating
- Forced Air
Cooling
- Central Air
Appliances
- Laundry: Main Level
Features
- Ceiling Fan(s), Walk-In Closet(s), Laminate Counters, Eat-in Kitchen, Open Floorplan, Split Br Floor Plan, Tub/Shower Combination, Main Level Bedroom Suite
- Flooring: Hardwood, Vinyl
- Basement: Crawl Space
- Has fireplace: No
Interior area
- Total structure area: 1,296
- Total interior livable area: 1,296 sqft
- Finished area above ground: 1,296
- Finished area below ground: 0
Property
Parking
- Total spaces: 2
- Parking features: Carport, Concrete, Gravel
- Has garage: Yes
- Carport spaces: 2
- Has uncovered spaces: Yes
Features
- Levels: One
- Stories: 1
- Patio & porch: Deck, Porch
- Fencing: Privacy,Wood
Lot
- Size: 0.25 Acres
- Features: Level, 0-2.9999, Landscaped
Details
- Additional structures: Shed(s), Shed
- Parcel number: 741605103032.000010
Construction
Type & style
- Home type: SingleFamily
- Architectural style: Ranch
- Property subtype: Single Family Residence
Materials
- Vinyl Siding
Condition
- New construction: No
- Year built: 1982
Utilities & green energy
- Gas: CenterPoint Energy
- Sewer: Public Sewer
- Water: Public
Community & neighborhood
Location
- Region: Grandview
- Subdivision: Dougan
Other
Other facts
- Listing terms: Cash,Conventional,FHA,USDA Loan,VA Loan
Price history
| Date | Event | Price |
|---|---|---|
| 9/23/2025 | Sold | $161,800-4.8% |
Source: | ||
| 8/6/2025 | Pending sale | $169,900 |
Source: | ||
| 7/29/2025 | Price change | $169,900-2.9% |
Source: | ||
| 7/15/2025 | Listed for sale | $175,000+116.3% |
Source: | ||
| 5/10/2019 | Sold | $80,900+1.3% |
Source: | ||
Public tax history
| Year | Property taxes | Tax assessment |
|---|---|---|
| 2024 | $656 +19.7% | $111,700 +11.7% |
| 2023 | $548 +4.8% | $100,000 +9.6% |
| 2022 | $523 +26.7% | $91,200 +7.8% |
Find assessor info on the county website
Neighborhood: 47615
Nearby schools
GreatSchools rating
- 6/10Rockport-Ohio Elementary SchoolGrades: PK-5Distance: 5.3 mi
- 6/10South Spencer Middle SchoolGrades: 6-8Distance: 6.6 mi
- 5/10South Spencer High SchoolGrades: 9-12Distance: 6.6 mi
Schools provided by the listing agent
- Elementary: Rockport
- Middle: South Spencer
- High: South Spencer
- District: South Spencer County School Corp.
Source: IRMLS. This data may not be complete. We recommend contacting the local school district to confirm school assignments for this home.

Get pre-qualified for a loan
At Zillow Home Loans, we can pre-qualify you in as little as 5 minutes with no impact to your credit score.An equal housing lender. NMLS #10287.
