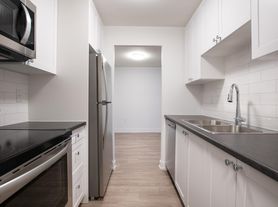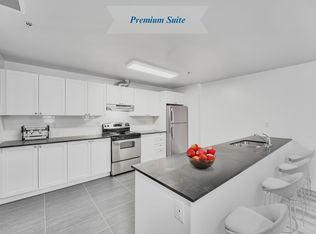This charming 3-bedroom side-split home is nestled on a mature, tree-lined street in the heart of North London's highly sought-after Northridge neighborhood. It is one of the most affordable detached homes in desirable North London, known for its welcoming community atmosphere and outstanding amenities. The home features three spacious bedrooms and one 4PC bathroom, with fresh neutral-tone paint, brand-new carpet, a new refrigerator, and mostly new light fixtures throughout. Both the front and back yards offer generous outdoor space-ideal for gardening, planting, or landscaping. Parking includes a single driveway and a one-car garage. This area is recognized for its top-tier school district, including A.B. Lucas Secondary School, Mother Teresa Catholic Secondary School, and Northridge Public School, making it a top choice for families. The location also offers convenient access to Western University and Fanshawe College. Please note: The landlord is planning to apply for a legal second unit in the basement. This rental is for the upper unit only.
House for rent
C$2,300/mo
711 Algoma Ave, London, ON N5X 1W4
3beds
Price may not include required fees and charges.
Singlefamily
Available now
Central air
In unit laundry
2 Parking spaces parking
Natural gas, forced air
What's special
Mature tree-lined streetThree spacious bedroomsFresh neutral-tone paintBrand-new carpetNew refrigeratorOne-car garage
- 7 hours |
- -- |
- -- |
Travel times
Looking to buy when your lease ends?
Consider a first-time homebuyer savings account designed to grow your down payment with up to a 6% match & a competitive APY.
Facts & features
Interior
Bedrooms & bathrooms
- Bedrooms: 3
- Bathrooms: 1
- Full bathrooms: 1
Heating
- Natural Gas, Forced Air
Cooling
- Central Air
Appliances
- Included: Dryer, Washer
- Laundry: In Unit, Inside
Features
- View
Property
Parking
- Total spaces: 2
- Details: Contact manager
Features
- Exterior features: Contact manager
- Has view: Yes
- View description: City View
Details
- Parcel number: 080870221
Construction
Type & style
- Home type: SingleFamily
- Property subtype: SingleFamily
Materials
- Roof: Shake Shingle
Community & HOA
Location
- Region: London
Financial & listing details
- Lease term: Contact For Details
Price history
Price history is unavailable.

