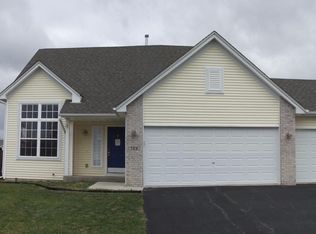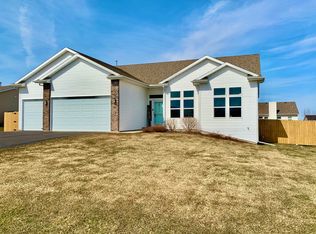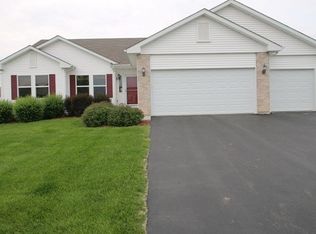Closed
$267,000
711 Ballymore Road, Roscoe, IL 61073
4beds
2,205sqft
Single Family Residence
Built in 2009
0.32 Acres Lot
$306,100 Zestimate®
$121/sqft
$2,561 Estimated rent
Home value
$306,100
$291,000 - $321,000
$2,561/mo
Zestimate® history
Loading...
Owner options
Explore your selling options
What's special
Welcome home to the desirable Crystal Hills subdivision located in the Hononegah school district! Over 2200 sq. ft. of finished space! Enjoy the oversized, eat in kitchen. Nice cabinetry with granite countertops and stainless steel appliances with ceramic tile floors. There are six panel doors throughout and the bathrooms boast granite countertops. The primary bedroom has what you want, a spacious, walk in closet, and a nice en suite bathroom. You will enjoy being the host of all the get togethers with a finished lower level that includes a huge rec room, 4th bedroom, and bonus area. If you enjoy the outdoors... the backyard offers a large deck (that needs repair) a brick paver patio and fenced yard. Don't miss this great opportunity!
Zillow last checked: 8 hours ago
Listing updated: March 28, 2024 at 09:09am
Listed by:
Mori Jo Conkrite 815-979-9798,
Re/Max Property Source
Bought with:
Scwmls Non-Member
Source: WIREX MLS,MLS#: 1970782 Originating MLS: South Central Wisconsin MLS
Originating MLS: South Central Wisconsin MLS
Facts & features
Interior
Bedrooms & bathrooms
- Bedrooms: 4
- Bathrooms: 2
- Full bathrooms: 2
- Main level bedrooms: 3
Primary bedroom
- Level: Main
- Area: 204
- Dimensions: 17 x 12
Bedroom 2
- Level: Main
- Area: 120
- Dimensions: 12 x 10
Bedroom 3
- Level: Main
- Area: 120
- Dimensions: 12 x 10
Bedroom 4
- Level: Lower
- Area: 168
- Dimensions: 14 x 12
Bathroom
- Features: Master Bedroom Bath: Full, Master Bedroom Bath
Kitchen
- Level: Main
- Area: 220
- Dimensions: 22 x 10
Living room
- Level: Main
- Area: 368
- Dimensions: 23 x 16
Heating
- Natural Gas, Electric, Forced Air
Appliances
- Included: Range/Oven, Refrigerator, Dishwasher, Microwave, Water Softener Rented
Features
- Basement: Full,Partially Finished,Concrete
Interior area
- Total structure area: 2,205
- Total interior livable area: 2,205 sqft
- Finished area above ground: 1,580
- Finished area below ground: 625
Property
Parking
- Total spaces: 2
- Parking features: 2 Car
- Garage spaces: 2
Features
- Levels: One
- Stories: 1
- Patio & porch: Deck, Patio
- Fencing: Fenced Yard
Lot
- Size: 0.32 Acres
- Dimensions: 92 x 150 x 92 x 150
Details
- Additional structures: Storage
- Parcel number: 0806253026
- Zoning: Residentia
- Special conditions: Arms Length
Construction
Type & style
- Home type: SingleFamily
- Architectural style: Ranch
- Property subtype: Single Family Residence
Materials
- Vinyl Siding
Condition
- 11-20 Years
- New construction: No
- Year built: 2009
Utilities & green energy
- Sewer: Public Sewer
- Water: Public
Community & neighborhood
Location
- Region: Roscoe
- Municipality: Roscoe
Price history
| Date | Event | Price |
|---|---|---|
| 3/25/2024 | Sold | $267,000+6.8%$121/sqft |
Source: | ||
| 2/13/2024 | Pending sale | $250,000$113/sqft |
Source: | ||
| 2/9/2024 | Listed for sale | $250,000+92.3%$113/sqft |
Source: | ||
| 9/30/2009 | Sold | $130,000$59/sqft |
Source: Public Record Report a problem | ||
Public tax history
| Year | Property taxes | Tax assessment |
|---|---|---|
| 2023 | $4,976 +5% | $61,993 +9.4% |
| 2022 | $4,738 | $56,671 +6.5% |
| 2021 | -- | $53,237 +3.8% |
Find assessor info on the county website
Neighborhood: 61073
Nearby schools
GreatSchools rating
- 9/10Whitman Post Elementary SchoolGrades: 3-5Distance: 3.2 mi
- 9/10Stephen Mack Middle SchoolGrades: 6-8Distance: 1.7 mi
- 7/10Hononegah High SchoolGrades: 9-12Distance: 3.3 mi
Schools provided by the listing agent
- District: Rockton
Source: WIREX MLS. This data may not be complete. We recommend contacting the local school district to confirm school assignments for this home.

Get pre-qualified for a loan
At Zillow Home Loans, we can pre-qualify you in as little as 5 minutes with no impact to your credit score.An equal housing lender. NMLS #10287.


